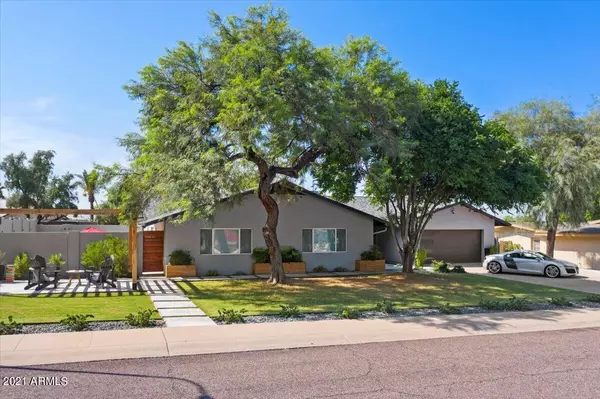$975,000
$975,000
For more information regarding the value of a property, please contact us for a free consultation.
4 Beds
3 Baths
2,361 SqFt
SOLD DATE : 09/20/2021
Key Details
Sold Price $975,000
Property Type Single Family Home
Sub Type Single Family - Detached
Listing Status Sold
Purchase Type For Sale
Square Footage 2,361 sqft
Price per Sqft $412
Subdivision Crown Heights Unit 3
MLS Listing ID 6289659
Sold Date 09/20/21
Style Contemporary,Spanish
Bedrooms 4
HOA Y/N No
Originating Board Arizona Regional Multiple Listing Service (ARMLS)
Year Built 1966
Annual Tax Amount $4,652
Tax Year 2020
Lot Size 10,285 Sqft
Acres 0.24
Property Description
A well-appointed home with Mid-Century Modern touches throughout, that offers structural simplicity and refined taste in the heart of Phoenix. This fabulous home ensures quality of life and style and No HOA. Masonry construction, tastefully updated in harmony with its original flair. Open floor plan, light and bright, and with million-dollar design finishes. Imposing quartz kitchen island and exquisite light fixtures greet you as you walk in. The tiled baths are both beautiful and practical, affording the luxury of custom and upscale living where workmanship meets design. In Madison School District, near Biltmore shops, eateries, Granada Park, Mnt preserve hikes and canal runs and bike rides for the active family. Deep overhangs, outdoor ramada, pool, and generous glass sliders invite the outdoors in. Hardwood floors next to high-quality tiled floors. Hints of modern in simplistic yet sophisticated taste. The fireplace adds just the right touch of drama that perfectly designates spaces. Your clients will not be disappointed!
Location
State AZ
County Maricopa
Community Crown Heights Unit 3
Direction South on 21st St. to LAWRENCE. East/left on Lawrence to 2117 E. LAWRENCE on the south/right side.
Rooms
Other Rooms Guest Qtrs-Sep Entrn, Family Room
Den/Bedroom Plus 4
Separate Den/Office N
Interior
Interior Features Eat-in Kitchen, Breakfast Bar, No Interior Steps, Pantry, 3/4 Bath Master Bdrm, High Speed Internet, See Remarks
Heating Electric
Cooling Refrigeration, Programmable Thmstat, Ceiling Fan(s)
Flooring Tile, Wood
Fireplaces Type 1 Fireplace, Family Room
Fireplace Yes
Window Features Double Pane Windows
SPA None
Exterior
Exterior Feature Covered Patio(s), Gazebo/Ramada, Patio, Private Yard, Built-in Barbecue
Garage Dir Entry frm Garage, Electric Door Opener, RV Gate, RV Access/Parking
Garage Spaces 2.0
Garage Description 2.0
Fence Block
Pool Play Pool, Fenced, Private
Community Features Biking/Walking Path
Utilities Available SRP, SW Gas
Amenities Available None
Waterfront No
View Mountain(s)
Roof Type Composition,Rolled/Hot Mop
Parking Type Dir Entry frm Garage, Electric Door Opener, RV Gate, RV Access/Parking
Private Pool Yes
Building
Lot Description Sprinklers In Rear, Sprinklers In Front, Alley, Grass Front, Grass Back
Story 1
Builder Name unknown
Sewer Sewer in & Cnctd, Public Sewer
Water City Water
Architectural Style Contemporary, Spanish
Structure Type Covered Patio(s),Gazebo/Ramada,Patio,Private Yard,Built-in Barbecue
Schools
Elementary Schools Madison Heights Elementary School
Middle Schools Madison Meadows School
High Schools Camelback High School
School District Phoenix Union High School District
Others
HOA Fee Include No Fees
Senior Community No
Tax ID 164-65-055
Ownership Fee Simple
Acceptable Financing Cash, Conventional, FHA, VA Loan
Horse Property N
Listing Terms Cash, Conventional, FHA, VA Loan
Financing Cash
Read Less Info
Want to know what your home might be worth? Contact us for a FREE valuation!

Our team is ready to help you sell your home for the highest possible price ASAP

Copyright 2024 Arizona Regional Multiple Listing Service, Inc. All rights reserved.
Bought with Arizona Premier Realty Homes & Land, LLC

"My job is to find and attract mastery-based agents to the office, protect the culture, and make sure everyone is happy! "







