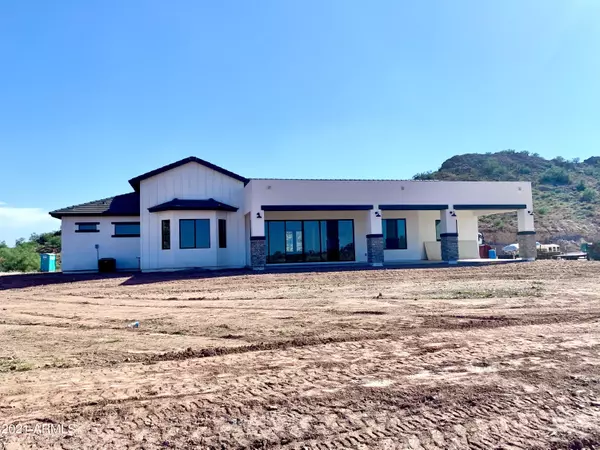$778,000
$789,000
1.4%For more information regarding the value of a property, please contact us for a free consultation.
4 Beds
2.5 Baths
2,635 SqFt
SOLD DATE : 10/27/2021
Key Details
Sold Price $778,000
Property Type Single Family Home
Sub Type Single Family - Detached
Listing Status Sold
Purchase Type For Sale
Square Footage 2,635 sqft
Price per Sqft $295
Subdivision S36 T3S R7E
MLS Listing ID 6285516
Sold Date 10/27/21
Bedrooms 4
HOA Y/N Yes
Originating Board Arizona Regional Multiple Listing Service (ARMLS)
Year Built 2021
Annual Tax Amount $295
Tax Year 2020
Lot Size 1.278 Acres
Acres 1.28
Property Description
Don't miss this great opportunity to live in a million dollar neighborhood without the million dollar price tag! This BRAND NEW move-in ready custom home is in an exclusive gated community on a large 1.27 acre lot at the end of a private road w/cul-de-sac. No HOA*. Home is built ON a mountain w/incredible views on all sides! Road borders the San Tan Regional Park which ensures continued views and easy access to many hiking/biking/horse trails. Property features oversized 4 car garage, fireplace, spray foam insulation throughout, upgraded finishes, & extra large glass door in great room to maximize the great views! Great location with many desirable attractions, schools, and restaurants nearby. Serviced by EPCOR Water and SRP. Agents see Office Remarks. *See ''Disclosure Notification'' doc.
Location
State AZ
County Pinal
Community S36 T3S R7E
Direction From Hunt Hwy, go South on Gary Rd until it it ends at the gate to Butte Creek Estates. Go through the gate and continue on Butte Creek Blvd for 0.7 miles, then turn left onto private road to house.
Rooms
Other Rooms Great Room
Master Bedroom Downstairs
Den/Bedroom Plus 4
Separate Den/Office N
Interior
Interior Features Master Downstairs, No Interior Steps, Soft Water Loop, Kitchen Island, Pantry, Double Vanity, Full Bth Master Bdrm, Separate Shwr & Tub
Heating Electric
Cooling Refrigeration, Programmable Thmstat, Ceiling Fan(s)
Flooring Carpet, Tile
Fireplaces Type 1 Fireplace, Family Room
Fireplace Yes
Window Features ENERGY STAR Qualified Windows,Double Pane Windows,Low Emissivity Windows,Tinted Windows
SPA None
Laundry Engy Star (See Rmks), Wshr/Dry HookUp Only
Exterior
Exterior Feature Covered Patio(s), Private Street(s)
Garage Electric Door Opener, Extnded Lngth Garage
Garage Spaces 4.0
Garage Description 4.0
Fence Partial
Pool None
Community Features Gated Community
Utilities Available SRP
Amenities Available Not Managed
Waterfront No
View Mountain(s)
Roof Type Tile
Accessibility Accessible Hallway(s)
Parking Type Electric Door Opener, Extnded Lngth Garage
Private Pool No
Building
Lot Description Cul-De-Sac, Natural Desert Back, Natural Desert Front
Story 1
Unit Features Ground Level
Builder Name Owner/Builder
Sewer Septic Tank
Water Pvt Water Company
Structure Type Covered Patio(s),Private Street(s)
New Construction No
Schools
Elementary Schools San Tan Heights Elementary
Middle Schools San Tan Heights Elementary
High Schools San Tan Foothills High School
School District Florence Unified School District
Others
HOA Name Butte Creek Estates
HOA Fee Include No Fees
Senior Community No
Tax ID 509-02-053-P
Ownership Fee Simple
Acceptable Financing Cash, Conventional, 1031 Exchange, FHA, USDA Loan, VA Loan
Horse Property Y
Listing Terms Cash, Conventional, 1031 Exchange, FHA, USDA Loan, VA Loan
Financing Conventional
Read Less Info
Want to know what your home might be worth? Contact us for a FREE valuation!

Our team is ready to help you sell your home for the highest possible price ASAP

Copyright 2024 Arizona Regional Multiple Listing Service, Inc. All rights reserved.
Bought with Realty ONE Group

"My job is to find and attract mastery-based agents to the office, protect the culture, and make sure everyone is happy! "







