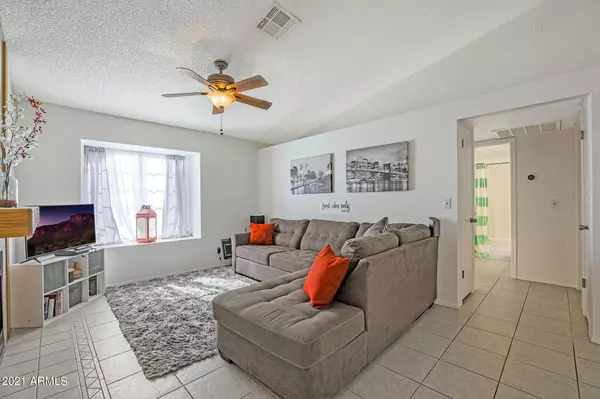$256,000
$245,000
4.5%For more information regarding the value of a property, please contact us for a free consultation.
2 Beds
2 Baths
976 SqFt
SOLD DATE : 10/25/2021
Key Details
Sold Price $256,000
Property Type Townhouse
Sub Type Townhouse
Listing Status Sold
Purchase Type For Sale
Square Footage 976 sqft
Price per Sqft $262
Subdivision Castle Rock
MLS Listing ID 6284387
Sold Date 10/25/21
Style Ranch
Bedrooms 2
HOA Fees $144/mo
HOA Y/N Yes
Originating Board Arizona Regional Multiple Listing Service (ARMLS)
Year Built 1985
Annual Tax Amount $504
Tax Year 2020
Lot Size 133 Sqft
Property Description
HOT! Look who's back!! Located in the Castle Rock subdivision this charming private end unit Townhome is ready to be made yours! Beautiful natural light, neutral paint, tile in all the right places, a cozy & inviting fireplace w/ceiling fans throughout. Step thru the front door into the inviting living room & dining area with bay windows & elevated shelving to display your style. The kitchen features black appliances & painted neutral cabinetry with easy access to the interior pocket laundry & spacious back patio for entertaining. The Owners suite has ample closet space & private glass slider to the back patio w/additional exterior storage space. Only minutes from the 101 Freeway & Westgate entertainment district, this beauty won't last!
Location
State AZ
County Maricopa
Community Castle Rock
Direction Exiting 101 N bound to Olive - Head East on Olive, turn North onto 91st Ave. Turn Right/East onto Brown St - Entering the Castle Rock subdivision, turn Right/South turn on N 90th Ln. Home on Left #16
Rooms
Den/Bedroom Plus 2
Separate Den/Office N
Interior
Interior Features No Interior Steps, Vaulted Ceiling(s), Pantry, Full Bth Master Bdrm, Laminate Counters
Heating Electric
Cooling Refrigeration, Programmable Thmstat, Ceiling Fan(s)
Flooring Carpet, Tile
Fireplaces Type 1 Fireplace
Fireplace Yes
Window Features Sunscreen(s)
SPA None
Exterior
Garage Assigned
Carport Spaces 1
Fence Wood
Pool None
Community Features Community Pool, Biking/Walking Path
Utilities Available APS
Amenities Available Rental OK (See Rmks)
Waterfront No
Roof Type Composition
Parking Type Assigned
Private Pool No
Building
Lot Description Corner Lot, Gravel/Stone Front
Story 1
Builder Name US Homes
Sewer Public Sewer
Water City Water
Architectural Style Ranch
Schools
Elementary Schools Alta Loma School
Middle Schools Alta Loma School
High Schools Peoria High School
School District Peoria Unified School District
Others
HOA Name Castle Rock
HOA Fee Include Roof Repair,Insurance,Pest Control,Maintenance Grounds,Street Maint,Front Yard Maint,Air Cond/Heating,Roof Replacement,Maintenance Exterior
Senior Community No
Tax ID 142-37-825
Ownership Condominium
Acceptable Financing Cash, Conventional, VA Loan
Horse Property N
Listing Terms Cash, Conventional, VA Loan
Financing Conventional
Read Less Info
Want to know what your home might be worth? Contact us for a FREE valuation!

Our team is ready to help you sell your home for the highest possible price ASAP

Copyright 2024 Arizona Regional Multiple Listing Service, Inc. All rights reserved.
Bought with Realty ONE Group

"My job is to find and attract mastery-based agents to the office, protect the culture, and make sure everyone is happy! "







