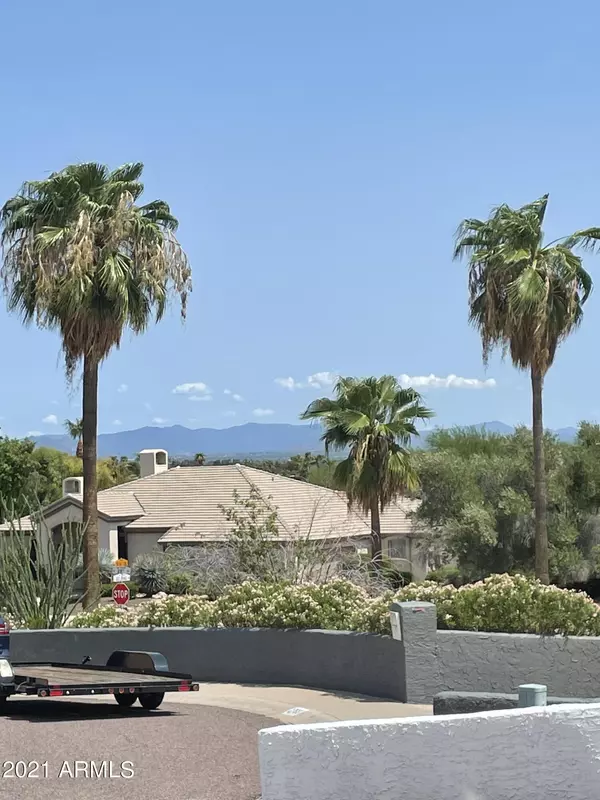$805,000
$825,000
2.4%For more information regarding the value of a property, please contact us for a free consultation.
4 Beds
3 Baths
2,400 SqFt
SOLD DATE : 09/29/2021
Key Details
Sold Price $805,000
Property Type Single Family Home
Sub Type Single Family - Detached
Listing Status Sold
Purchase Type For Sale
Square Footage 2,400 sqft
Price per Sqft $335
Subdivision Cimarron Ridge Unit 6
MLS Listing ID 6271679
Sold Date 09/29/21
Bedrooms 4
HOA Y/N No
Originating Board Arizona Regional Multiple Listing Service (ARMLS)
Year Built 1981
Annual Tax Amount $3,784
Tax Year 2020
Lot Size 0.550 Acres
Acres 0.55
Property Description
Mountainside 4 bedroom plus bonus room, 3 bath home on rare north facing half acre + lot with views. This greatroom plan has a beautifully updated kitchen w/ stainless steel appliances & large island that is ideal for entertaining. There is a dining area, additional seating/reading nook, family living area with stone fireplace accented by the wood flooring. Master bedroom has updated bathroom, walk in closet and access to backyard for evening dips in the pool. The additional ensuite can be a kids wing, mother in law suite or office area. Convenient location to get to downtown Phoenix, airport, Kierland, Desert Ridge, shopping and dining. Located very close to Basis K-8 and Great Hearts Academy schools. Backyard has refreshing pool, outdoor cooking & living space. The 2 car garage has epoxy flooring, cabinets and storage room. A large RV parking slab & shed are behind a private side gate; plenty of space for extra cars or to expand the garage. North Central Phoenix location on a cul-de-sac.
Location
State AZ
County Maricopa
Community Cimarron Ridge Unit 6
Direction Go West on thunderbird to 28th st, right on 28th st to Gelding, turn left, house in Cul De Sac
Rooms
Other Rooms Guest Qtrs-Sep Entrn, Great Room
Den/Bedroom Plus 5
Separate Den/Office Y
Interior
Interior Features Eat-in Kitchen, Breakfast Bar, Kitchen Island, 3/4 Bath Master Bdrm, Double Vanity, High Speed Internet, Granite Counters
Heating Electric
Cooling Refrigeration, Ceiling Fan(s)
Flooring Tile, Wood
Fireplaces Type 1 Fireplace
Fireplace Yes
SPA None
Exterior
Exterior Feature Other, Covered Patio(s), Storage, Built-in Barbecue
Garage Attch'd Gar Cabinets, Electric Door Opener, RV Gate, Separate Strge Area, RV Access/Parking
Garage Spaces 2.0
Garage Description 2.0
Fence Block
Pool Diving Pool, Private
Utilities Available APS
Amenities Available None
Waterfront No
View Mountain(s)
Roof Type Built-Up
Parking Type Attch'd Gar Cabinets, Electric Door Opener, RV Gate, Separate Strge Area, RV Access/Parking
Private Pool Yes
Building
Lot Description Sprinklers In Rear, Sprinklers In Front, Desert Back, Desert Front, Cul-De-Sac, Auto Timer H2O Front, Auto Timer H2O Back
Story 1
Builder Name Unk
Sewer Public Sewer
Water City Water
Structure Type Other,Covered Patio(s),Storage,Built-in Barbecue
Schools
Elementary Schools Palomino Primary School
Middle Schools Greenway Middle School
High Schools Paradise Valley High School
School District Paradise Valley Unified District
Others
HOA Fee Include No Fees
Senior Community No
Tax ID 214-55-069
Ownership Fee Simple
Acceptable Financing Cash, Conventional
Horse Property N
Listing Terms Cash, Conventional
Financing Conventional
Read Less Info
Want to know what your home might be worth? Contact us for a FREE valuation!

Our team is ready to help you sell your home for the highest possible price ASAP

Copyright 2024 Arizona Regional Multiple Listing Service, Inc. All rights reserved.
Bought with HomeSmart

"My job is to find and attract mastery-based agents to the office, protect the culture, and make sure everyone is happy! "







