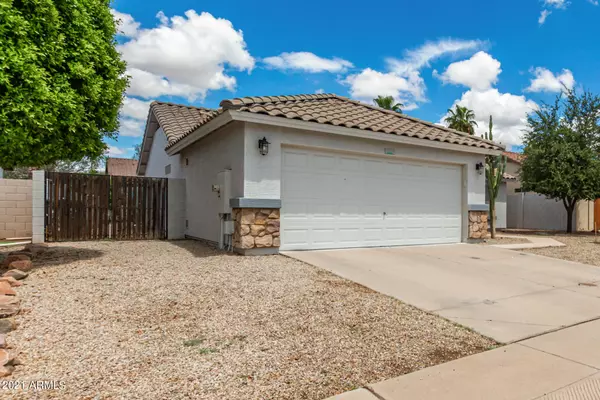$396,000
$385,000
2.9%For more information regarding the value of a property, please contact us for a free consultation.
3 Beds
2 Baths
1,436 SqFt
SOLD DATE : 10/19/2021
Key Details
Sold Price $396,000
Property Type Single Family Home
Sub Type Single Family - Detached
Listing Status Sold
Purchase Type For Sale
Square Footage 1,436 sqft
Price per Sqft $275
Subdivision Parkwood East 2
MLS Listing ID 6278630
Sold Date 10/19/21
Bedrooms 3
HOA Fees $42/mo
HOA Y/N Yes
Originating Board Arizona Regional Multiple Listing Service (ARMLS)
Year Built 2001
Annual Tax Amount $1,288
Tax Year 2020
Lot Size 6,900 Sqft
Acres 0.16
Property Description
BACK ON MARKET Oasis in the Desert. Home features large kitchen with upgraded cabinets, beautiful maple butcher block counter tops, gorgeous apron farmers sink and mounted faucets, gas stove. Newer wood look laminate in Kitchen and Livingroom. 5/8 inch thick Hardwood floors are in all bedrooms. Tile in bathrooms.
Master Bedroom features a lovely bay window. Master bath has spacious marble garden tub and double sinks. Upscale wainscot in kitchen and living room. Ceiling fans in every room. In wall wired surround sound. Relax and unwind in your large 7,500 gal fiberglass inground pool. Fiberglass = less filtering and less chemicals Pool is fenced for child safety. Fiberoptic lights . Sun shades and patio shades.
l2 x 6 construction, extra insulation in attic Copper plumbing
Location
State AZ
County Maricopa
Community Parkwood East 2
Direction Southern & Meridian Directions: North on Southern to Sunland, West on Sunland to 114th St, north on 114th St to Edgewood Ave, West on Edgewood to home
Rooms
Other Rooms Great Room
Master Bedroom Split
Den/Bedroom Plus 3
Separate Den/Office N
Interior
Interior Features Eat-in Kitchen, Soft Water Loop, Vaulted Ceiling(s), Double Vanity, Full Bth Master Bdrm, Separate Shwr & Tub, High Speed Internet
Heating Natural Gas, ENERGY STAR Qualified Equipment
Cooling Refrigeration, Ceiling Fan(s), ENERGY STAR Qualified Equipment
Flooring Laminate, Tile, Wood
Fireplaces Number No Fireplace
Fireplaces Type None
Fireplace No
Window Features ENERGY STAR Qualified Windows, Double Pane Windows, Low Emissivity Windows
SPA None
Laundry 220 V Dryer Hookup, In Garage, Gas Dryer Hookup
Exterior
Exterior Feature Covered Patio(s), Patio, Private Yard, Storage
Garage Electric Door Opener, RV Gate, Separate Strge Area
Garage Spaces 2.0
Garage Description 2.0
Fence Block
Pool Play Pool, Fenced, Private
Community Features Playground
Utilities Available SRP
Amenities Available Management
Waterfront No
Roof Type Tile
Parking Type Electric Door Opener, RV Gate, Separate Strge Area
Private Pool Yes
Building
Lot Description Sprinklers In Rear, Sprinklers In Front, Desert Front, Auto Timer H2O Front, Auto Timer H2O Back
Story 1
Builder Name Hacienda
Sewer Public Sewer
Water Pvt Water Company
Structure Type Covered Patio(s), Patio, Private Yard, Storage
Schools
Elementary Schools Brinton Elementary
Middle Schools Smith Junior High School
High Schools Skyline High School
School District Mesa Unified District
Others
HOA Name Vision Community Mgt
HOA Fee Include Maintenance Grounds
Senior Community No
Tax ID 220-79-128
Ownership Fee Simple
Acceptable Financing Cash, Conventional, FHA, VA Loan
Horse Property N
Listing Terms Cash, Conventional, FHA, VA Loan
Financing Conventional
Read Less Info
Want to know what your home might be worth? Contact us for a FREE valuation!

Our team is ready to help you sell your home for the highest possible price ASAP

Copyright 2024 Arizona Regional Multiple Listing Service, Inc. All rights reserved.
Bought with eXp Realty

"My job is to find and attract mastery-based agents to the office, protect the culture, and make sure everyone is happy! "







