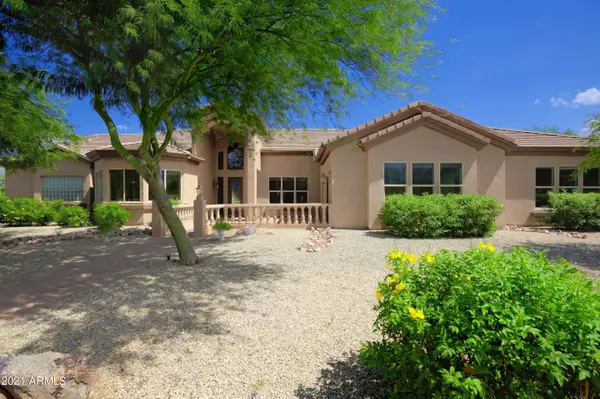$880,000
$899,900
2.2%For more information regarding the value of a property, please contact us for a free consultation.
6 Beds
3.5 Baths
4,740 SqFt
SOLD DATE : 09/21/2021
Key Details
Sold Price $880,000
Property Type Single Family Home
Sub Type Single Family - Detached
Listing Status Sold
Purchase Type For Sale
Square Footage 4,740 sqft
Price per Sqft $185
Subdivision Sonoran Ridge Estates Unit 3
MLS Listing ID 6253011
Sold Date 09/21/21
Style Ranch
Bedrooms 6
HOA Fees $55/qua
HOA Y/N Yes
Originating Board Arizona Regional Multiple Listing Service (ARMLS)
Year Built 2007
Annual Tax Amount $4,353
Tax Year 2020
Lot Size 0.626 Acres
Acres 0.63
Property Description
Custom, executive home located in a secluded gated community close to a regional park. Soaring 20ft ceilings, 2 gas fireplaces, custom stonework, gorgeous travertine floors, Granite counter tops throughout. Hardwood floors in the billiard rm, living rm, formal dinning rm & all 6 bdrms. Gourmet kitchen with 42'' cherry cabinets, soft close drawers/cabinets, induction glass top stove, KitchenAid stainless steel appliances, Master retreat with stone fireplace. Luxurious master bath , large walk-in snail shower with tumbled stone surround and jetted tub. Custom dressing room with cabinets and drawers. Fresh exterior paint, water purification system, 6th bedroom has its own entrance from the front patio (office /in-law quarters?). Digital Energy Management System helps save $$$ monthly. This property comes with majestic, mountain views and awe-inspiring sunsets. Come and immerse yourself in the southwestern lifestyle.
Location
State AZ
County Maricopa
Community Sonoran Ridge Estates Unit 3
Direction From the 303 fwy go West on Northern to Citrus Rd, North to Olive, West to 192nd Ave, Through gate, West on Puget Ave, then South on 193rd Drive, East on W. Alice CT to the property
Rooms
Other Rooms Great Room, Family Room
Master Bedroom Split
Den/Bedroom Plus 6
Separate Den/Office N
Interior
Interior Features Eat-in Kitchen, Breakfast Bar, Vaulted Ceiling(s), Kitchen Island, Pantry, Double Vanity, Full Bth Master Bdrm, Separate Shwr & Tub, Tub with Jets, High Speed Internet, Granite Counters
Heating Electric
Cooling Refrigeration, Ceiling Fan(s)
Flooring Stone, Wood
Fireplaces Type 2 Fireplace, Family Room, Master Bedroom, Gas
Fireplace Yes
Window Features Double Pane Windows
SPA None
Exterior
Exterior Feature Covered Patio(s), Patio
Garage Dir Entry frm Garage, Electric Door Opener, Side Vehicle Entry
Garage Spaces 3.0
Garage Description 3.0
Fence None
Pool None
Community Features Gated Community
Utilities Available APS
Amenities Available Management
Waterfront No
View City Lights, Mountain(s)
Roof Type Tile
Accessibility Accessible Hallway(s)
Parking Type Dir Entry frm Garage, Electric Door Opener, Side Vehicle Entry
Private Pool No
Building
Lot Description Sprinklers In Rear, Sprinklers In Front, Corner Lot, Desert Back, Desert Front, Cul-De-Sac, Gravel/Stone Front, Gravel/Stone Back, Auto Timer H2O Front, Auto Timer H2O Back
Story 1
Builder Name Unknown
Sewer Septic in & Cnctd
Water Pvt Water Company
Architectural Style Ranch
Structure Type Covered Patio(s),Patio
Schools
Elementary Schools Mountain Ridge High School
Middle Schools Mountain Ridge High School
High Schools Shadow Ridge High School
School District Dysart Unified District
Others
HOA Name Sonoran Ridge Estate
HOA Fee Include Maintenance Grounds
Senior Community No
Tax ID 502-09-107
Ownership Fee Simple
Acceptable Financing Cash, Conventional
Horse Property N
Listing Terms Cash, Conventional
Financing VA
Read Less Info
Want to know what your home might be worth? Contact us for a FREE valuation!

Our team is ready to help you sell your home for the highest possible price ASAP

Copyright 2024 Arizona Regional Multiple Listing Service, Inc. All rights reserved.
Bought with Long Realty West Valley

"My job is to find and attract mastery-based agents to the office, protect the culture, and make sure everyone is happy! "







