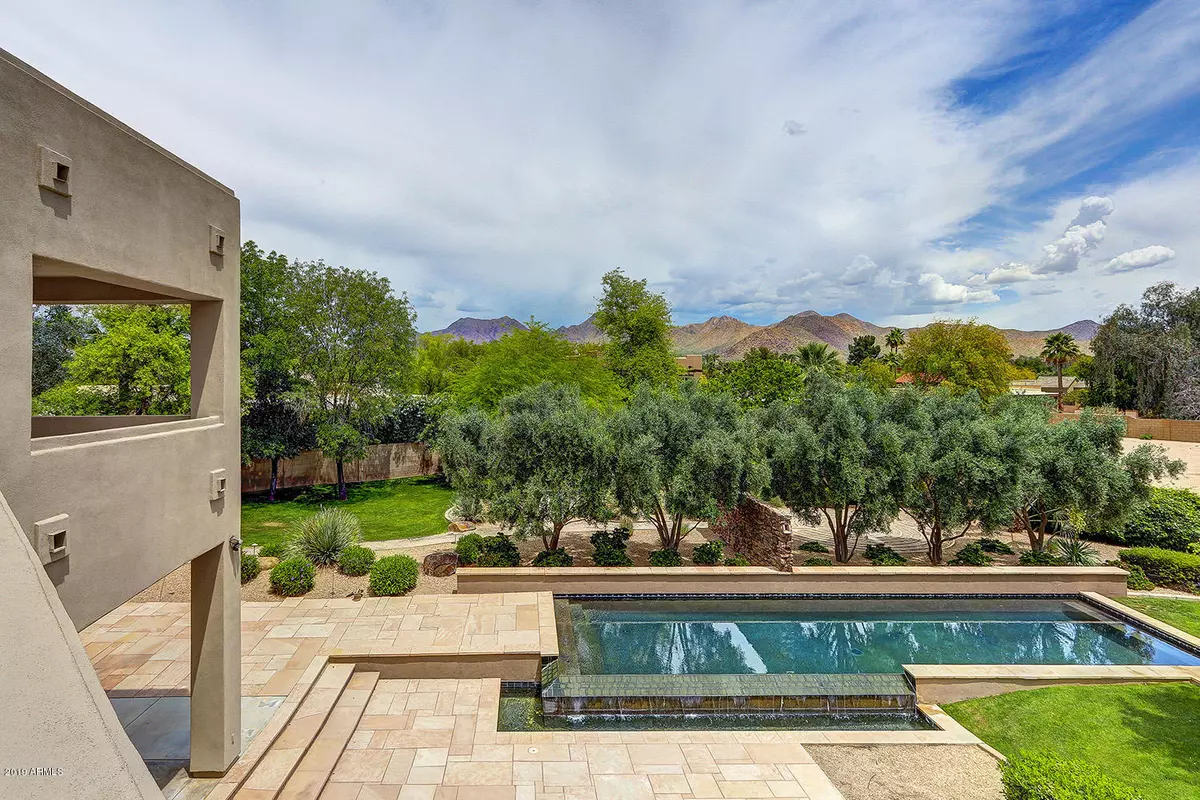$1,018,500
$1,199,000
15.1%For more information regarding the value of a property, please contact us for a free consultation.
3 Beds
2.5 Baths
6,126 SqFt
SOLD DATE : 02/07/2020
Key Details
Sold Price $1,018,500
Property Type Single Family Home
Sub Type Single Family - Detached
Listing Status Sold
Purchase Type For Sale
Square Footage 6,126 sqft
Price per Sqft $166
Subdivision Desert Wind
MLS Listing ID 5917311
Sold Date 02/07/20
Bedrooms 3
HOA Y/N No
Originating Board Arizona Regional Multiple Listing Service (ARMLS)
Year Built 2001
Annual Tax Amount $8,959
Tax Year 2018
Lot Size 0.802 Acres
Acres 0.8
Property Description
INCREDIBLE SETTING, INCREDIBLE PRIVACY. This stunning estate is the only home centered in its cul-de-sac, with unobstructed second-story mountain views. Custom-built on almost an ACRE, exuding a quiet opulence that's both elegant and welcoming. Polished Marble, 12' ceilings and dual-pane windows. Living room with built-in bookcases is perfect for use as an office or library. Banquet-ready dining room w/private patio. Spacious chef's kitchen boasts a butler's pantry. The sitting-room master retreat enjoys a spa-inspired bath fit for two. A grand staircase leads to the loft and generous terrace. Long drive and adjacent a natural wash for plentiful parking. The backyard oasis features an expansive flagstone patio, lush lawns, tranquility garden and crown-jewel lap pool. An entertainer's dream ADDITIONAL AMENITIES & FEATURES:
3 Bedrooms / 3 Bathrooms
6,126 Square Feet of Living Space
3-Car Garage w/Storage Room & Side Entry
Custom Constructed in 2001
Desert Wind Subdivision
Rotunda Foyer & Grand Gallery
Preferred North/South Exposure
Master Suite: Two Walk-In Closets, Travertine Shower, Jetted Tub, Dual Vanities, Workout Rm., Private Exit
Eat-In Kitchen: Eat-At Island, Desk, Walk-In Pantry, Dual Wall Ovens, Stainless Appliances, Slab Granite
Laundry Room: Cabinetry, Desk, Counterspace, Private Exit
Preferred Split Plan
Wired for Intercom System
Designer-Neutral Paints
Two Mantel/Hearth Gas Fireplaces
Formal Breakfast Room
RV Gate & Parking
Three Fountains
Mature Professional Landscape
Location
State AZ
County Maricopa
Community Desert Wind
Direction From 96th Street, go east on Cactus to 98th Street. South to Cortez Street. East to 99th Street. North to home in cul-de-sac.
Rooms
Other Rooms Loft, Family Room
Master Bedroom Split
Den/Bedroom Plus 5
Separate Den/Office Y
Interior
Interior Features Master Downstairs, Mstr Bdrm Sitting Rm, Walk-In Closet(s), Eat-in Kitchen, Breakfast Bar, 9+ Flat Ceilings, Kitchen Island, 2 Master Baths, Double Vanity, Full Bth Master Bdrm, Separate Shwr & Tub, Tub with Jets, High Speed Internet, Granite Counters
Heating Electric
Cooling Refrigeration, Ceiling Fan(s)
Fireplaces Type 2 Fireplace, Family Room, Living Room, Gas
Fireplace Yes
Window Features Double Pane Windows
SPA None
Laundry Inside
Exterior
Exterior Feature Balcony, Covered Patio(s), Playground, Patio
Garage Dir Entry frm Garage, Electric Door Opener, RV Gate, Separate Strge Area, Side Vehicle Entry, RV Access/Parking
Garage Spaces 3.0
Garage Description 3.0
Fence Block
Pool Lap, Private
Utilities Available APS
Amenities Available None
Waterfront No
View Mountain(s)
Roof Type Tile, Built-Up
Parking Type Dir Entry frm Garage, Electric Door Opener, RV Gate, Separate Strge Area, Side Vehicle Entry, RV Access/Parking
Building
Lot Description Sprinklers In Rear, Sprinklers In Front, Cul-De-Sac, Grass Front, Grass Back, Auto Timer H2O Front, Auto Timer H2O Back
Story 2
Builder Name Custom
Sewer Public Sewer
Water City Water
Structure Type Balcony, Covered Patio(s), Playground, Patio
Schools
Elementary Schools Redfield Elementary School
Middle Schools Desert Canyon Middle School
High Schools Desert Mountain High School
School District Scottsdale Unified District
Others
HOA Fee Include No Fees
Senior Community No
Tax ID 217-26-197
Ownership Fee Simple
Acceptable Financing Cash, Conventional, FHA
Horse Property N
Listing Terms Cash, Conventional, FHA
Financing Cash
Read Less Info
Want to know what your home might be worth? Contact us for a FREE valuation!

Our team is ready to help you sell your home for the highest possible price ASAP

Copyright 2024 Arizona Regional Multiple Listing Service, Inc. All rights reserved.
Bought with Realty ONE Group

"My job is to find and attract mastery-based agents to the office, protect the culture, and make sure everyone is happy! "







