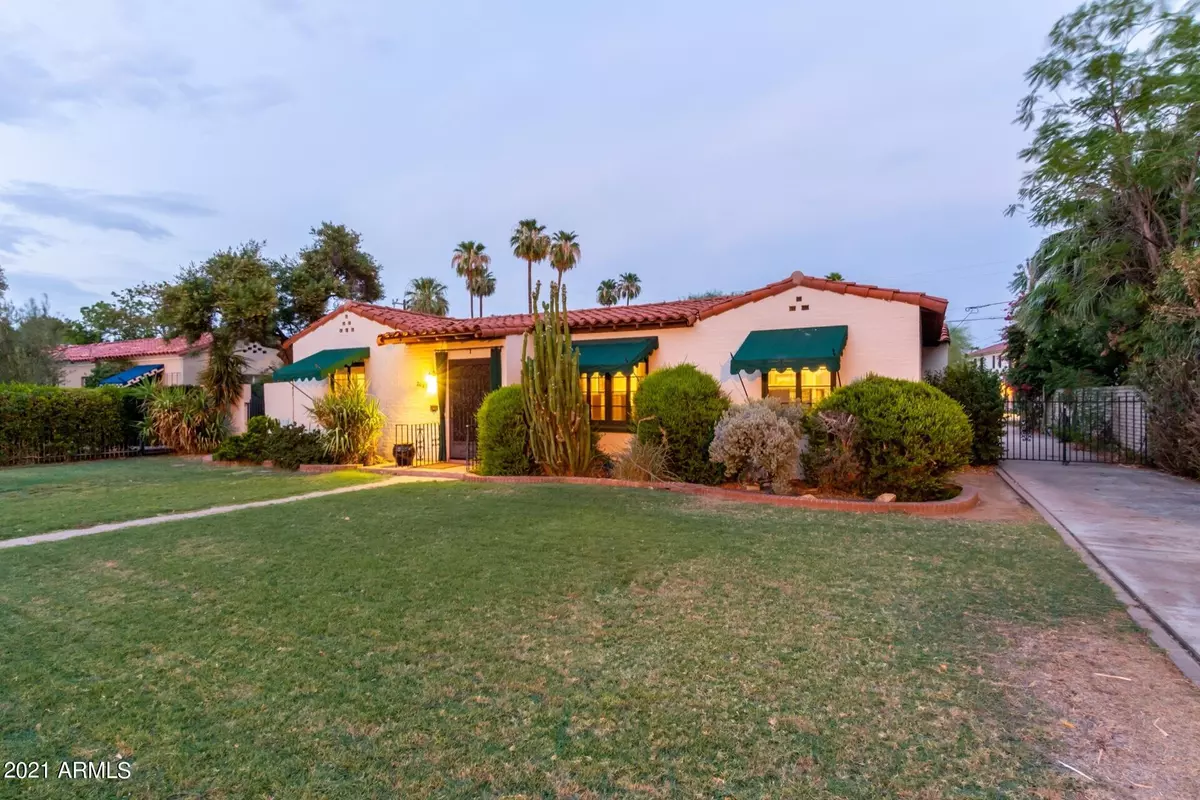$800,000
$800,000
For more information regarding the value of a property, please contact us for a free consultation.
4 Beds
2 Baths
2,338 SqFt
SOLD DATE : 11/04/2021
Key Details
Sold Price $800,000
Property Type Single Family Home
Sub Type Single Family - Detached
Listing Status Sold
Purchase Type For Sale
Square Footage 2,338 sqft
Price per Sqft $342
Subdivision Encanto
MLS Listing ID 6276611
Sold Date 11/04/21
Bedrooms 4
HOA Y/N No
Originating Board Arizona Regional Multiple Listing Service (ARMLS)
Year Built 1936
Annual Tax Amount $2,686
Tax Year 2020
Lot Size 9,692 Sqft
Acres 0.22
Property Description
You've found the most charming 1930s Spanish Revival in the heart of Encanto-Palmcroft Historic District. Built in 1936 after the Great Depression, this home was built in the 2nd phase of Encanto Palmcroft that included the creation of Encanto Park. Situated on almost a quarter acre on a beautiful palm-tree lined street, this home has been loved and cared for by one family for nearly 57 years. Inside, you'll find the original exposed beams and 14-foot ceiling in the formal living room as well as the original oak floors in the living room, dining room, and front bedrooms. The spacious formal dining room has a coved ceiling reflecting the 1930s charm. In the kitchen and walk-in pantry, you'll find the original cabinets have been preserved while adding modern updates including a Viking 6-burner gas range, dishwasher, built-in refrigerator, and built-in microwave. The breakfast room features large windows that overlook the backyard, including a large, covered patio with brick pavers. There is a wide fenced-in side yard as well as a long wrap around driveway. The original crank out windows and shutters, as well as the front canvas awning fixtures have been preserved and many of the original doors and hardware including the 60" wide front door have been preserved throughout. The 1970s addition features a primary bedroom suite with updated bathroom including a tile walk-in shower and walk-in closet. The second bathroom features the original 1930s Art Deco patina. The HVAC systems have been updated (~2015) and the gas lines in the home were recently replaced (2021).
Location
State AZ
County Maricopa
Community Encanto
Rooms
Den/Bedroom Plus 4
Separate Den/Office N
Interior
Interior Features Pantry, 3/4 Bath Master Bdrm, Double Vanity
Heating Electric, Natural Gas, Other
Cooling Refrigeration, Programmable Thmstat, Ceiling Fan(s)
Fireplaces Type 1 Fireplace, Living Room
Fireplace Yes
SPA None
Laundry Wshr/Dry HookUp Only
Exterior
Garage Spaces 2.0
Garage Description 2.0
Fence Wrought Iron
Pool None
Community Features Historic District, Playground, Biking/Walking Path
Utilities Available APS, SW Gas
Amenities Available None
Waterfront No
Roof Type Tile,Rolled/Hot Mop
Private Pool No
Building
Lot Description Sprinklers In Front, Grass Front, Grass Back, Auto Timer H2O Front
Story 1
Builder Name Historic
Sewer Public Sewer
Water City Water
Schools
Elementary Schools Kenilworth Elementary School
Middle Schools Kenilworth Elementary School
High Schools Central High School
School District Phoenix Union High School District
Others
HOA Fee Include No Fees
Senior Community No
Tax ID 111-11-054
Ownership Fee Simple
Acceptable Financing Cash, Conventional
Horse Property N
Listing Terms Cash, Conventional
Financing Conventional
Read Less Info
Want to know what your home might be worth? Contact us for a FREE valuation!

Our team is ready to help you sell your home for the highest possible price ASAP

Copyright 2024 Arizona Regional Multiple Listing Service, Inc. All rights reserved.
Bought with HomeSmart

"My job is to find and attract mastery-based agents to the office, protect the culture, and make sure everyone is happy! "







