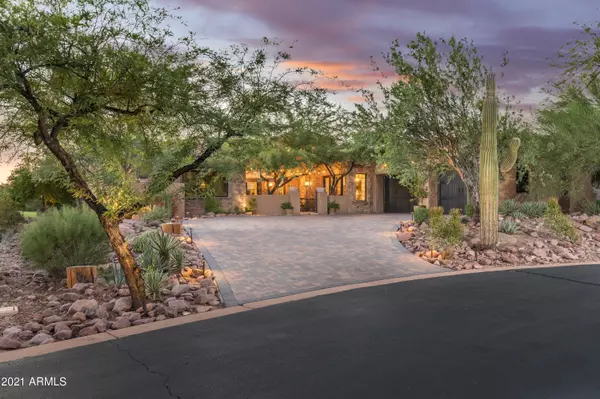$1,260,000
$1,325,000
4.9%For more information regarding the value of a property, please contact us for a free consultation.
4 Beds
3 Baths
4,135 SqFt
SOLD DATE : 09/30/2021
Key Details
Sold Price $1,260,000
Property Type Single Family Home
Sub Type Single Family - Detached
Listing Status Sold
Purchase Type For Sale
Square Footage 4,135 sqft
Price per Sqft $304
Subdivision Superstition Mountain
MLS Listing ID 6277026
Sold Date 09/30/21
Style Contemporary,Santa Barbara/Tuscan
Bedrooms 4
HOA Fees $231/qua
HOA Y/N Yes
Originating Board Arizona Regional Multiple Listing Service (ARMLS)
Year Built 2003
Annual Tax Amount $7,771
Tax Year 2020
Lot Size 0.353 Acres
Acres 0.35
Property Description
INCREDIBLE HOME OFFERING A BREATHTAKING VIEW OF SUPERSTITION MOUNTAIN AND LOST GOLD GOLF COURSE! FROM THE MOMENT YOU ENTER THE FRONT COURTYARD YOU WILL BE ENCHANTED WITH YOUR SURROUNDINGS! THE PERFECT SPOT FOR MORNING TEA OR COFFEE! STEP INSIDE TO THE EXCEPTIONAL FLOOR PLAN & ARCHITECTURE FROM THE HIGH CIRCULAR CEILINGS & WALL OF WINDOWS BRINGING THE OUTSIDE INSIDE! HIGHLY UPGRADED VIKING & KITCHEN AID APPLIANCES, GRANITE COUNTERS & BAR, KNOTTY ALDER CABINETRY, LARGE WALK-IN PANTRY & SOLID-CORE DOORS T/0 THE HOME! DINNERS IN FORMAL DINING IS A TREAT, COFFERED CEILINGS, BUILT- IN CABINETRY, WINE COOLER & FRENCH DOORS LEADING TO FRONT COURTYARD! BEDROOMS ARE SPLIT & THE ''WINEBRARY'' ROOM HAS A BARN DOOR (COULD ALSO BE A BEDROOM)! ALL LOOKING OUT OVER THE LIKE NEW ''SPOOL'' (POOL/SPA) THE SELLERS HAVE LET NOTHING TO CHANCE, THE ENTIRE OUTDOOR AREA HAS BEEN CUSTOM DONE! OUTDOOR LIVING YOU CAN GO UP TO THE ROOF TOP DECK AND SEE ALL OF SUPERSTITION MOUNTAIN AND CITY LIGHTS! OUTSIDE THE AREA WAS WIRED FOR OUTDOOR ENTERTAINMENT & OFFERS A LARGE TV WHERE YOU CAN SIT AND WATCH YOUR FAVORITE SPORTS OR MOVIE & LISTEN TO THE COYOTES HOWL IN THE BACKGROUND! SPOOL WAS RE-TILED , NEW FOUNTAIN ADDED & CUSTOM LIGHTING, CAN BE MANAGED IN YOUR PHONE'S APP. NEW GAS HEATING UNIT, NEW EQUIPMENT , FILTRATION & PUMPS! 20 PEOPLE CAN EASILY FIT SITTING AROUND FOR A LARGE SPOOL PARTY! THE OWNERS SUITE IS A DREAM COME TRUE & THE BATH LEAVES NOTHING TO BE DESIRED! HUGE 3 CAR GARAGE WITH EPOXY FLOORS AND CABINETRY, HOME HAS MARBLE FLOORS EVERYWHERE EXCEPT THE BEDROOMS WITH WOOD PLANK TILE! SEE ATTACHMENT UNDER DOCUMENTS FOR A COMPLETE LIST OF UPGRADES & ITEMS BEING LEFT IN HOME! A SOCIAL MEMBERSHIP IS REQUIRED FOR ACCESS TO POOL AND AMENITIES, A GOLF MEMBERSHIP IS REQUIRED FOR ACCESS TO GOLF. CALL HOA FOR COST AND DETAILS MOST FURNITURE AVAILABLE BY NEGOTIATED BILL OF SALE!
Location
State AZ
County Pinal
Community Superstition Mountain
Direction NORTH ON SUPERSTITION MOUNTAIN DR THRU GATE AND RIGHT ON WILDERNESS TRAIL (1ST ST AFTER GATE. CALL AGENT FOR GUARD GATED ACCESS
Rooms
Other Rooms Great Room, Media Room
Master Bedroom Split
Den/Bedroom Plus 5
Separate Den/Office Y
Interior
Interior Features See Remarks, Eat-in Kitchen, Breakfast Bar, 9+ Flat Ceilings, Vaulted Ceiling(s), Kitchen Island, Pantry, Double Vanity, Full Bth Master Bdrm, Separate Shwr & Tub, Tub with Jets, High Speed Internet, Granite Counters
Heating Natural Gas
Cooling Refrigeration
Flooring Stone, Tile
Fireplaces Type 2 Fireplace, Fire Pit, Family Room, Master Bedroom, Gas
Fireplace Yes
Window Features Sunscreen(s),Dual Pane,Low-E,Wood Frames
SPA Heated,Private
Exterior
Exterior Feature Balcony, Patio, Private Street(s), Private Yard
Garage Attch'd Gar Cabinets, Dir Entry frm Garage, Electric Door Opener, Extnded Lngth Garage
Garage Spaces 3.0
Garage Description 3.0
Fence Block, Wrought Iron
Pool None
Community Features Gated Community, Community Spa Htd, Community Spa, Community Pool Htd, Community Pool, Lake Subdivision, Guarded Entry, Golf, Concierge, Tennis Court(s), Biking/Walking Path, Clubhouse, Fitness Center
Utilities Available SRP, SW Gas
Amenities Available Club, Membership Opt, Management, Rental OK (See Rmks)
Waterfront No
View City Lights, Mountain(s)
Roof Type Tile
Parking Type Attch'd Gar Cabinets, Dir Entry frm Garage, Electric Door Opener, Extnded Lngth Garage
Private Pool No
Building
Lot Description Sprinklers In Rear, Sprinklers In Front, Desert Back, Desert Front, On Golf Course, Cul-De-Sac
Story 1
Unit Features Ground Level
Builder Name DREAM CATCHER
Sewer Private Sewer
Water Pvt Water Company
Architectural Style Contemporary, Santa Barbara/Tuscan
Structure Type Balcony,Patio,Private Street(s),Private Yard
Schools
Elementary Schools Four Peaks Elementary School - Apache Junction
Middle Schools Cactus Canyon Junior High
High Schools Apache Junction High School
School District Apache Junction Unified District
Others
HOA Name Superstition Mountai
HOA Fee Include Maintenance Grounds,Street Maint,Trash
Senior Community No
Tax ID 104-94-052
Ownership Fee Simple
Acceptable Financing Conventional
Horse Property N
Listing Terms Conventional
Financing Cash
Read Less Info
Want to know what your home might be worth? Contact us for a FREE valuation!

Our team is ready to help you sell your home for the highest possible price ASAP

Copyright 2024 Arizona Regional Multiple Listing Service, Inc. All rights reserved.
Bought with Just Selling AZ

"My job is to find and attract mastery-based agents to the office, protect the culture, and make sure everyone is happy! "







