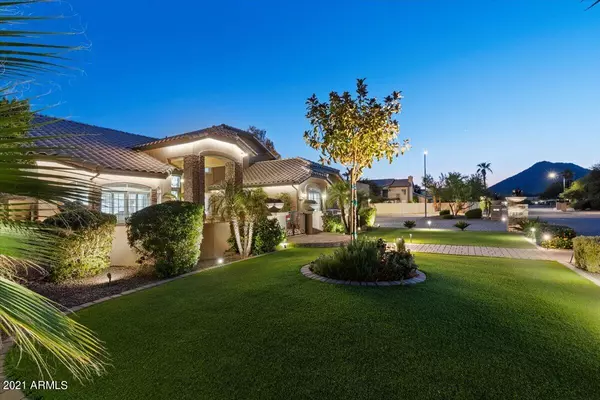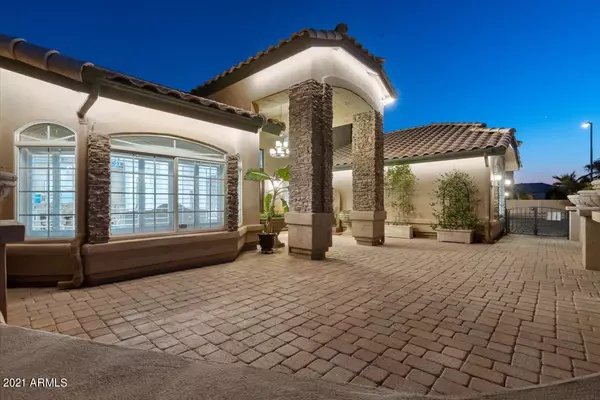$1,002,025
$949,999
5.5%For more information regarding the value of a property, please contact us for a free consultation.
5 Beds
4 Baths
4,152 SqFt
SOLD DATE : 09/27/2021
Key Details
Sold Price $1,002,025
Property Type Single Family Home
Sub Type Single Family - Detached
Listing Status Sold
Purchase Type For Sale
Square Footage 4,152 sqft
Price per Sqft $241
Subdivision Indian Springs Estates Lot 1-132 Tr A-F
MLS Listing ID 6274771
Sold Date 09/27/21
Style Spanish
Bedrooms 5
HOA Fees $11/ann
HOA Y/N Yes
Originating Board Arizona Regional Multiple Listing Service (ARMLS)
Year Built 1994
Annual Tax Amount $5,644
Tax Year 2020
Lot Size 0.480 Acres
Acres 0.48
Property Description
California-coastal style home w/ a stunning Phoenix backdrop, getting the best of both worlds. A gardener's dream- this unique home has a sustainable, raised bed garden w/ a wide array of fruit&vegetable gardening opportunities. The backyard is a stunning paradise w/ huge pool, ramada, full kitchen/bbq area, fireplace w/ built-in heaters on propane gas, & tropical fruit trees. Spacious 5 bed/4 full bath/den home, all completely remodeled. 2 master suites, up & down. Some upgrades include: built-in indoor entertainment center, front porch sitting area, remodeled kitchen & bar, & cabinetry. Lots of storage space & 4-car garage. Side yard has RV gate that can accommodate food trucks or even a wedding. Entertainer's dream come true. Private backyard gives you a resort-like feeling. MUST SEE! Great family neighborhood with access to hiking, parks, dog parks, and great schools.
Fruit trees include: mango, custard apple, pomegranate, locart, plum, tangerine, figs, peach, apple, orange, lemon, jujube, neem, apple, curry leaves, crabapple, cherries, plumeria, jasmine, magnolias, and guava.
Vegetable patch includes: home grown tomatoes, eggplant, chilies. Also has a storage shed.
Location
State AZ
County Maricopa
Community Indian Springs Estates Lot 1-132 Tr A-F
Direction North on 49th Ave, Right on Saddlehorn corner property
Rooms
Master Bedroom Upstairs
Den/Bedroom Plus 6
Separate Den/Office Y
Interior
Interior Features Upstairs, Breakfast Bar, 9+ Flat Ceilings, Vaulted Ceiling(s), Kitchen Island, Double Vanity, Full Bth Master Bdrm, Separate Shwr & Tub, High Speed Internet, Granite Counters
Heating Electric
Cooling Refrigeration
Flooring Carpet, Stone
Fireplaces Type Fire Pit
Fireplace Yes
SPA None
Exterior
Exterior Feature Covered Patio(s), Gazebo/Ramada, Storage, Built-in Barbecue
Garage Electric Door Opener, RV Gate
Garage Spaces 4.0
Garage Description 4.0
Fence Block, Other
Pool Private
Landscape Description Irrigation Back, Irrigation Front
Community Features Playground, Biking/Walking Path
Utilities Available Propane
Amenities Available Rental OK (See Rmks)
Waterfront No
Roof Type Tile
Parking Type Electric Door Opener, RV Gate
Private Pool Yes
Building
Lot Description Sprinklers In Rear, Sprinklers In Front, Corner Lot, Desert Back, Desert Front, Synthetic Grass Frnt, Synthetic Grass Back, Auto Timer H2O Front, Auto Timer H2O Back, Irrigation Front, Irrigation Back
Story 2
Builder Name Executive Homes
Sewer Public Sewer
Water City Water
Architectural Style Spanish
Structure Type Covered Patio(s),Gazebo/Ramada,Storage,Built-in Barbecue
Schools
Elementary Schools Stetson Hills Elementary
Middle Schools Stetson Hills Elementary
High Schools Sandra Day O'Connor High School
School District Deer Valley Unified District
Others
HOA Name Indian Springs Est
HOA Fee Include Street Maint
Senior Community No
Tax ID 205-07-104
Ownership Fee Simple
Acceptable Financing Cash, Conventional
Horse Property N
Listing Terms Cash, Conventional
Financing Conventional
Read Less Info
Want to know what your home might be worth? Contact us for a FREE valuation!

Our team is ready to help you sell your home for the highest possible price ASAP

Copyright 2024 Arizona Regional Multiple Listing Service, Inc. All rights reserved.
Bought with Connect Realty.com Inc.

"My job is to find and attract mastery-based agents to the office, protect the culture, and make sure everyone is happy! "







