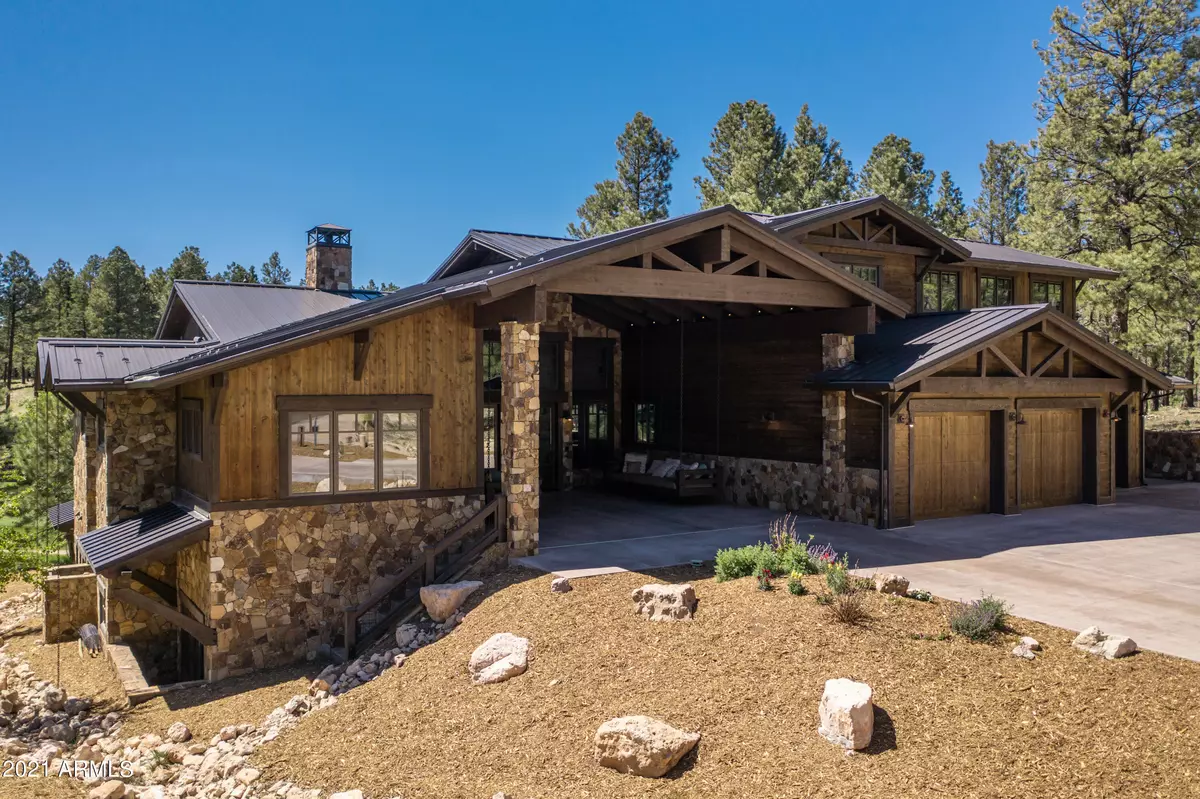$4,200,000
$4,295,000
2.2%For more information regarding the value of a property, please contact us for a free consultation.
6 Beds
6.5 Baths
6,738 SqFt
SOLD DATE : 08/03/2021
Key Details
Sold Price $4,200,000
Property Type Single Family Home
Sub Type Single Family - Detached
Listing Status Sold
Purchase Type For Sale
Square Footage 6,738 sqft
Price per Sqft $623
Subdivision Pine Canyon
MLS Listing ID 6241846
Sold Date 08/03/21
Bedrooms 6
HOA Fees $200/qua
HOA Y/N Yes
Originating Board Arizona Regional Multiple Listing Service (ARMLS)
Year Built 2015
Annual Tax Amount $17,546
Tax Year 2020
Lot Size 0.601 Acres
Acres 0.6
Property Description
Unbelievable custom built 6 bedroom, 6.5 bathroom home with walkout basement, great room, game room, casita, & 3 car garage. With exceptional San Francisco Peaks & forest views, & room for everyone, this mountain retreat is like no other. The chef's kitchen boasts a SubZero 48'' SS refrigerator & 24'' wine cooler, ice machine, Wolf 48'' SS double oven & gas range, drawer microwave, 2 Bosch dishwashers, soft close cabinet doors/drawers, & huge island. The great room features a 72'' natural gas fireplace, 19' vaulted T&G wood ceiling & beams & 16' sliding glass doors. The owner's suite has a steam shower & access to the 74' covered patio with Trex Decking. Entertaining made easy with custom porch swings, 42' SS Wolf Natural Gas BBQ & SubZero refrigerator. Too cold to be outside... move the fun inside to the game room located on the lower level featuring custom wood beams and a 16' wide sliding glass door. Built in surround sound with subwoofers in the great room & game room, interior & exterior ceiling speakers, intercom system, custom cabinets, shelving, & bunk room with stairs to upper levels, trundle beds & built in drawers. 3 car garage with mechanical storage room & full wall storage cabinets. Attached casita has 1 bedroom, bathroom, full kitchen, & living room. All of this and so much more! Check out the full features list attached. This truly is a one of a kind home you must see to believe!
Location
State AZ
County Coconino
Community Pine Canyon
Direction From I-17 turn Right on Lake Mary Rd. Left on JW Powell. Right into Pine Canyon. Right on Clubhouse Cir. Right on del Rae Dr. Left on Las Colinas and your new house is on the right.
Rooms
Other Rooms Guest Qtrs-Sep Entrn, BonusGame Room
Basement Finished
Master Bedroom Split
Den/Bedroom Plus 8
Separate Den/Office Y
Interior
Interior Features Master Downstairs, Walk-In Closet(s), Eat-in Kitchen, Breakfast Bar, Fire Sprinklers, Intercom, Vaulted Ceiling(s), Kitchen Island, Pantry, 3/4 Bath Master Bdrm, Double Vanity, High Speed Internet, Smart Home, Granite Counters
Heating Natural Gas
Cooling Refrigeration, Programmable Thmstat, Ceiling Fan(s)
Flooring Carpet, Tile
Fireplaces Type 1 Fireplace, Family Room, Gas
Fireplace Yes
Window Features Wood Frames, Double Pane Windows, Low Emissivity Windows
SPA None
Laundry Dryer Included, Inside, Other, Washer Included, See Remarks
Exterior
Exterior Feature Covered Patio(s), Patio, Built-in Barbecue
Garage Dir Entry frm Garage, Electric Door Opener
Garage Spaces 3.0
Garage Description 3.0
Fence None
Pool None
Community Features Guarded Entry, Playground, Biking/Walking Path
Utilities Available City Electric, City Gas
Amenities Available Management
Waterfront No
View Mountain(s)
Roof Type Metal
Parking Type Dir Entry frm Garage, Electric Door Opener
Building
Lot Description Desert Back, Desert Front, On Golf Course, Cul-De-Sac, Auto Timer H2O Front, Auto Timer H2O Back
Story 3
Builder Name Morgan Taylor Homes
Sewer Public Sewer
Water City Water
Structure Type Covered Patio(s), Patio, Built-in Barbecue
Schools
Elementary Schools Out Of Maricopa Cnty
Middle Schools Out Of Maricopa Cnty
High Schools Out Of Maricopa Cnty
School District Out Of Area
Others
HOA Name HOAMCO
HOA Fee Include Common Area Maint
Senior Community No
Tax ID 105-19-045-A
Ownership Fee Simple
Acceptable Financing Cash, Conventional
Horse Property N
Listing Terms Cash, Conventional
Financing Conventional
Read Less Info
Want to know what your home might be worth? Contact us for a FREE valuation!

Our team is ready to help you sell your home for the highest possible price ASAP

Copyright 2024 Arizona Regional Multiple Listing Service, Inc. All rights reserved.
Bought with Non-MLS Office

"My job is to find and attract mastery-based agents to the office, protect the culture, and make sure everyone is happy! "


