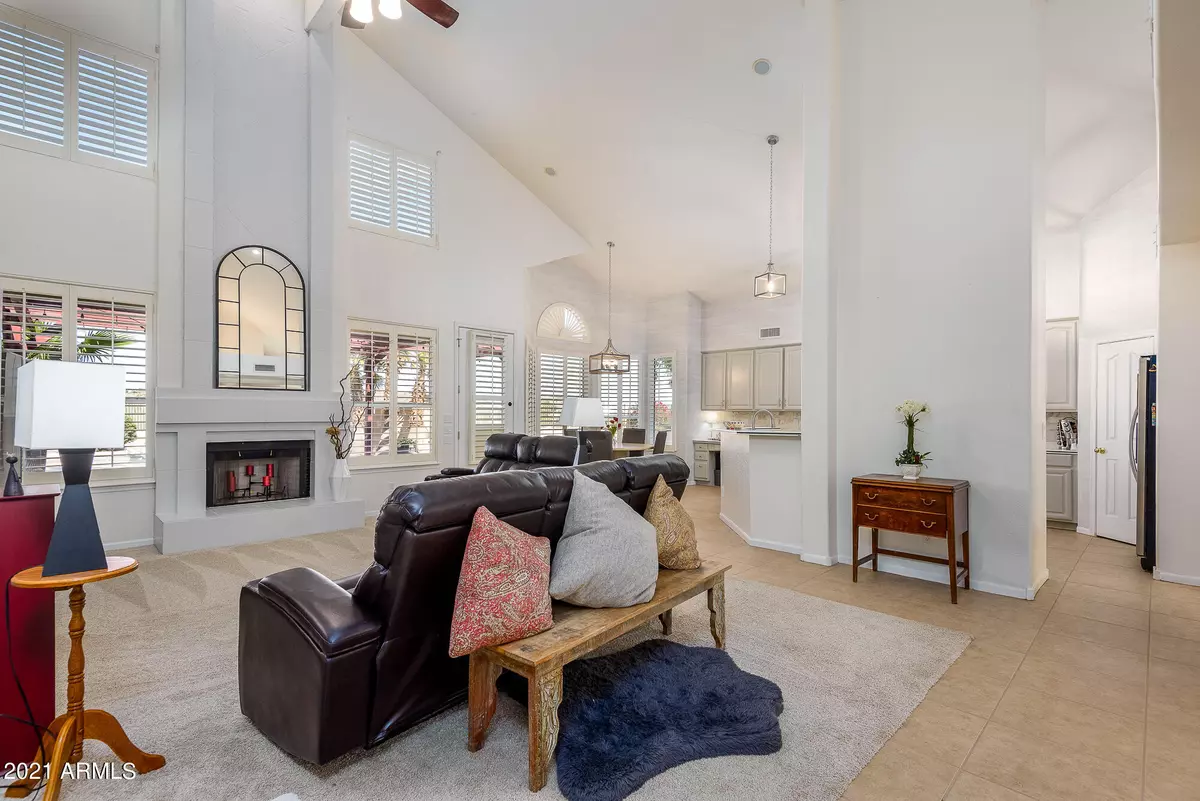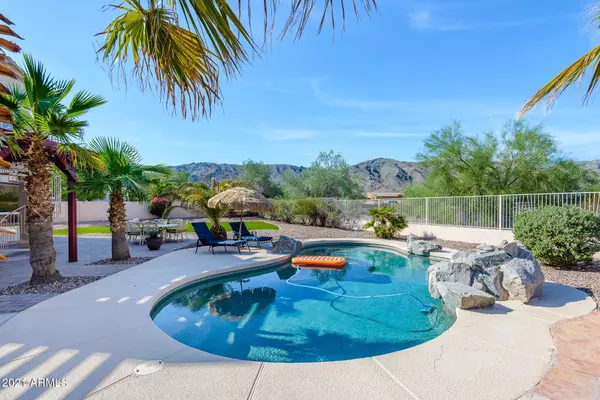$731,000
$750,000
2.5%For more information regarding the value of a property, please contact us for a free consultation.
4 Beds
3.5 Baths
3,184 SqFt
SOLD DATE : 09/08/2021
Key Details
Sold Price $731,000
Property Type Single Family Home
Sub Type Single Family - Detached
Listing Status Sold
Purchase Type For Sale
Square Footage 3,184 sqft
Price per Sqft $229
Subdivision Foothills Club West
MLS Listing ID 6271150
Sold Date 09/08/21
Bedrooms 4
HOA Fees $17
HOA Y/N Yes
Originating Board Arizona Regional Multiple Listing Service (ARMLS)
Year Built 1994
Annual Tax Amount $4,799
Tax Year 2020
Lot Size 0.370 Acres
Acres 0.37
Property Description
The views you move to Arizona for🌵! This amazing 16K+ SQFT lot (1 of the largest homesites in the community) has private panoramic mountain views from yard & just about every room in the house. Open kitchen, remodeled in neutral white/gray w/shiplap look & marble backsplash, breakfast bar & nook, Corian counters, huge pantry. Lots of entertaining space, wet bar, large fam rm & dramatic fireplace. Shutters th/out. Master bdrm downstairs w/2 closets, master bath w/updates & separate shower/ jet tub. 3 bdrms up+ BONUS ROOM (could make an excellent 2nd master) w/full bath,. 3.5 baths total. Balcony off the Bonus Room to take in the sunrise w/stairs down to the pool. Pebble finish pool, covered patio & pergola, turf yards for low maintenance living. BBQ adjacent to open space beyond the Enough room in the back yard to add a pickle ball court. RV Gate too. Cabinets in the garage. New hot water heater (2021)
Some carpet was replaced in 2021...some a few years back. Jacuzzi in the backyard conveys as is.
Location
State AZ
County Maricopa
Community Foothills Club West
Direction South to Muirwood, East to home.
Rooms
Other Rooms BonusGame Room
Master Bedroom Downstairs
Den/Bedroom Plus 5
Separate Den/Office N
Interior
Interior Features Master Downstairs, Eat-in Kitchen, Breakfast Bar, Soft Water Loop, Vaulted Ceiling(s), Wet Bar, Pantry, Double Vanity, Full Bth Master Bdrm, Separate Shwr & Tub, Tub with Jets, High Speed Internet
Heating Electric
Cooling Refrigeration, Programmable Thmstat, Ceiling Fan(s)
Flooring Carpet, Laminate, Tile
Fireplaces Type 1 Fireplace, Exterior Fireplace
Fireplace Yes
Window Features Double Pane Windows
SPA Above Ground,Heated,Private
Exterior
Exterior Feature Balcony, Covered Patio(s), Patio, Private Yard
Garage Electric Door Opener, RV Gate
Garage Spaces 3.0
Garage Description 3.0
Fence Block, Wrought Iron
Pool Play Pool, Variable Speed Pump, Private
Community Features Golf, Tennis Court(s), Playground, Biking/Walking Path, Clubhouse
Utilities Available SRP
Amenities Available Management
Waterfront No
Roof Type Tile
Parking Type Electric Door Opener, RV Gate
Private Pool Yes
Building
Lot Description Sprinklers In Rear, Sprinklers In Front, Desert Front, On Golf Course, Synthetic Grass Back
Story 2
Builder Name UDC
Sewer Public Sewer
Water City Water
Structure Type Balcony,Covered Patio(s),Patio,Private Yard
Schools
Elementary Schools Kyrene De La Sierra School
Middle Schools Kyrene Altadena Middle School
High Schools Desert Vista High School
School District Tempe Union High School District
Others
HOA Name Foothills Club West
HOA Fee Include Maintenance Grounds
Senior Community No
Tax ID 300-95-013
Ownership Fee Simple
Acceptable Financing Conventional, VA Loan
Horse Property N
Listing Terms Conventional, VA Loan
Financing Conventional
Read Less Info
Want to know what your home might be worth? Contact us for a FREE valuation!

Our team is ready to help you sell your home for the highest possible price ASAP

Copyright 2024 Arizona Regional Multiple Listing Service, Inc. All rights reserved.
Bought with HomeSmart

"My job is to find and attract mastery-based agents to the office, protect the culture, and make sure everyone is happy! "







