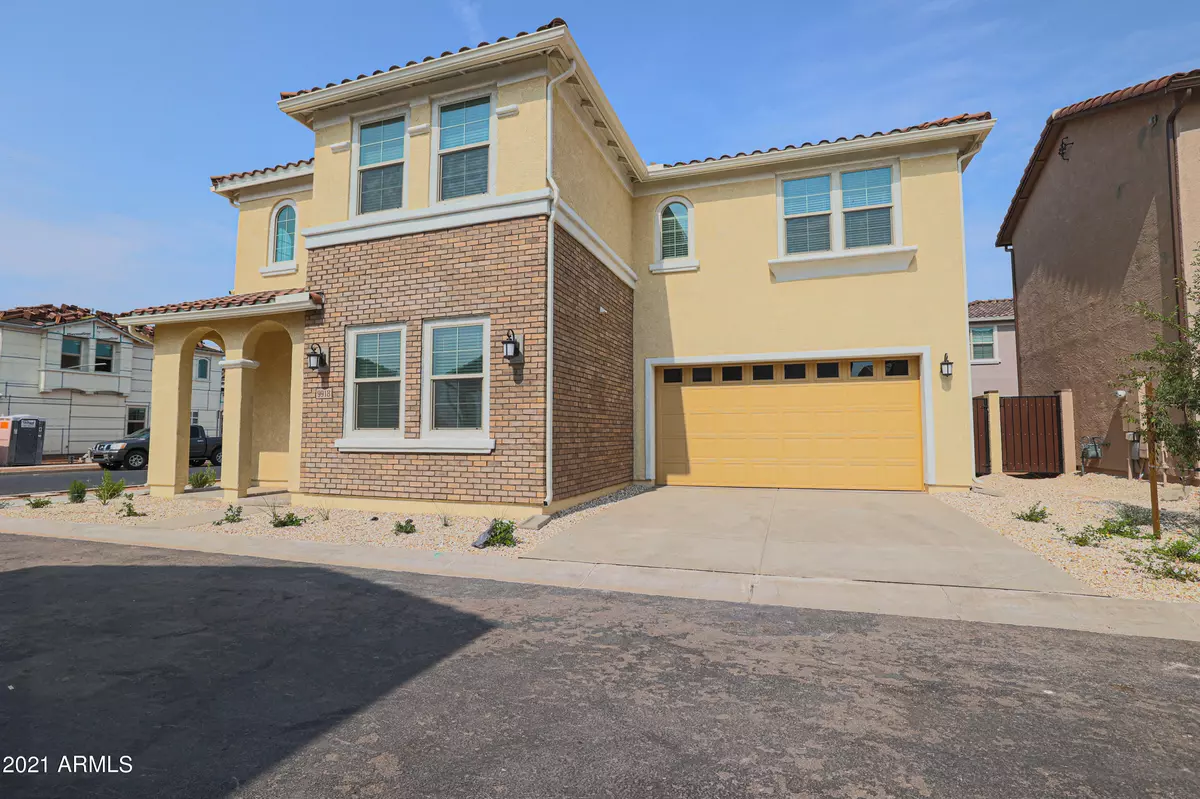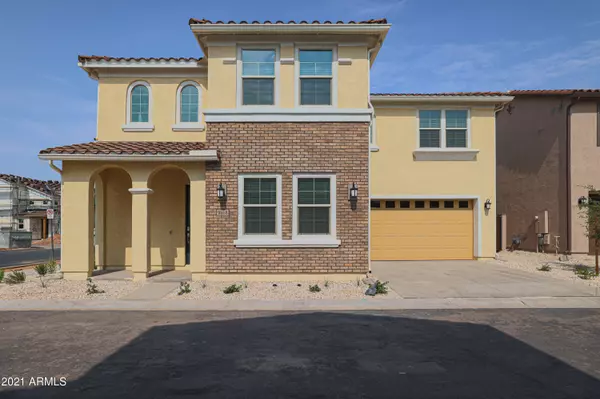$525,000
$525,000
For more information regarding the value of a property, please contact us for a free consultation.
4 Beds
3 Baths
2,248 SqFt
SOLD DATE : 08/27/2021
Key Details
Sold Price $525,000
Property Type Single Family Home
Sub Type Single Family - Detached
Listing Status Sold
Purchase Type For Sale
Square Footage 2,248 sqft
Price per Sqft $233
Subdivision Cadence At Gateway Phase 2 Parcel Q
MLS Listing ID 6268640
Sold Date 08/27/21
Style Spanish
Bedrooms 4
HOA Fees $125/mo
HOA Y/N Yes
Originating Board Arizona Regional Multiple Listing Service (ARMLS)
Year Built 2021
Annual Tax Amount $786
Tax Year 2020
Lot Size 3,300 Sqft
Acres 0.08
Property Description
New built !! Never lived in !! This 2 story home was just completed in the beautiful community of Cadence and comes with builder's warranty. Upgraded carpet and tile all over the house!! There is one bed room downstairs and 3 bedrooms (incl Master suite) are upstairs. Upstairs, there is a nice loft as well. The white on white kitchen has gas cooking. The kitchen also features a large island and subway tile backsplash. There is one full bath downstairs with a walk in shower. Upstairs, the master also has a walk in shower and the third bath has a tub. The Master bath has dual sinks. The backyard is a plain canvas for you to build your dream backyard. Cadence has tons of green belt areas and the community aquatic center is just amazing!! Elementary school is within the community. Eastmark High and Basis Mesa are a short drive. Come check out this home today!!
Location
State AZ
County Maricopa
Community Cadence At Gateway Phase 2 Parcel Q
Direction From Ray Rd, head S on Crismon. Turn W on Cadence pkwy. Turn S on Caisson way. Turn E on Tahoe. Home is on your left.
Rooms
Other Rooms Loft
Master Bedroom Upstairs
Den/Bedroom Plus 5
Separate Den/Office N
Interior
Interior Features Upstairs, Eat-in Kitchen, Pantry, 3/4 Bath Master Bdrm, Double Vanity, Granite Counters
Heating Natural Gas
Cooling Refrigeration
Flooring Carpet, Tile
Fireplaces Number No Fireplace
Fireplaces Type None
Fireplace No
Window Features Vinyl Frame,ENERGY STAR Qualified Windows,Double Pane Windows
SPA None
Laundry WshrDry HookUp Only
Exterior
Garage Spaces 2.0
Garage Description 2.0
Fence Block
Pool None
Community Features Community Spa, Community Pool, Tennis Court(s), Playground, Clubhouse
Utilities Available SRP, Oth Gas (See Rmrks)
Amenities Available Management
Waterfront No
Roof Type Tile
Private Pool No
Building
Lot Description Dirt Back, Gravel/Stone Front
Story 2
Builder Name Lennar
Sewer Public Sewer
Water City Water
Architectural Style Spanish
Schools
Elementary Schools Silver Valley Elementary
Middle Schools Eastmark High School
High Schools Eastmark High School
School District Queen Creek Unified District
Others
HOA Name Cadence HOA
HOA Fee Include No Fees
Senior Community No
Tax ID 312-19-006
Ownership Fee Simple
Acceptable Financing Conventional, VA Loan
Horse Property N
Listing Terms Conventional, VA Loan
Financing Conventional
Read Less Info
Want to know what your home might be worth? Contact us for a FREE valuation!

Our team is ready to help you sell your home for the highest possible price ASAP

Copyright 2024 Arizona Regional Multiple Listing Service, Inc. All rights reserved.
Bought with eXp Realty

"My job is to find and attract mastery-based agents to the office, protect the culture, and make sure everyone is happy! "







