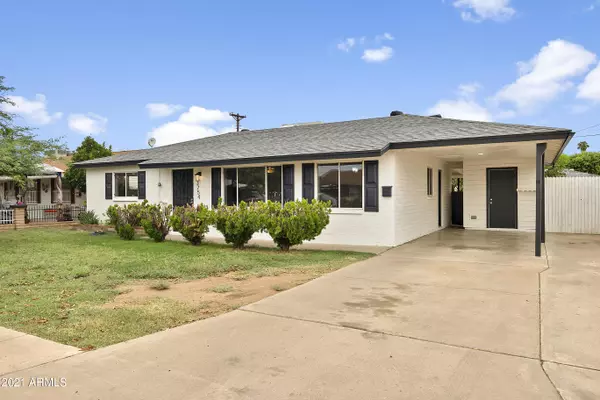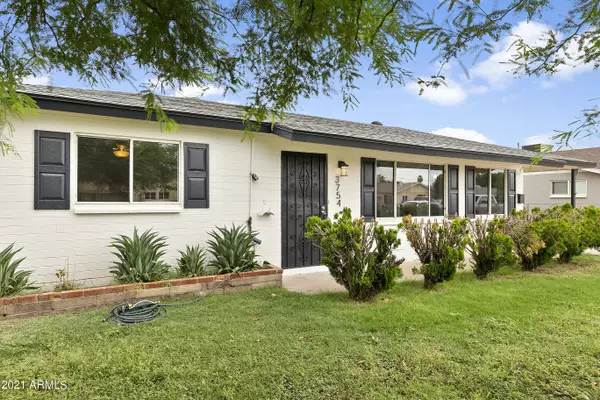$360,000
$365,000
1.4%For more information regarding the value of a property, please contact us for a free consultation.
3 Beds
2.5 Baths
1,560 SqFt
SOLD DATE : 08/27/2021
Key Details
Sold Price $360,000
Property Type Single Family Home
Sub Type Single Family - Detached
Listing Status Sold
Purchase Type For Sale
Square Footage 1,560 sqft
Price per Sqft $230
Subdivision Country Life Homes Unit 3
MLS Listing ID 6267688
Sold Date 08/27/21
Style Ranch
Bedrooms 3
HOA Y/N No
Originating Board Arizona Regional Multiple Listing Service (ARMLS)
Year Built 1957
Annual Tax Amount $825
Tax Year 2020
Lot Size 6,547 Sqft
Acres 0.15
Property Description
Amazing Opportunity! This stunning 3-bedroom plus office / den and 2.5-bath home in West-Central Phoenix has been highly upgraded! Features contemporary modern wood-look tile flooring throughout. Kitchen is bright and clean with stainless steel appliances. Comfortable living and dining area. Primary bedroom feels luxurious with its own sitting area, gas fireplace, beautifully styled Mediterranean bathroom, walk-in closet and direct access to the backyard. Private en-suite in the secondary bedroom impresses with sleek subway tiled shower. Backyard is lush with a large-covered patio to relax and enjoy your outdoor Arizona living. Plenty of storage in the shed. Location provides quick and easy access to GCU. This home is move-in ready and there's NO HOA! Schedule your showing today!
Location
State AZ
County Maricopa
Community Country Life Homes Unit 3
Direction Starting at 35th Avenue & Bethany Home; Head SOUTH on 35th Avenue to Missouri Ave; WEST to 37th Ave; NORTH to Luke Avenue; WEST to the property.
Rooms
Den/Bedroom Plus 4
Separate Den/Office Y
Interior
Interior Features No Interior Steps, 3/4 Bath Master Bdrm, High Speed Internet, Laminate Counters
Heating Natural Gas
Cooling Refrigeration, Ceiling Fan(s)
Flooring Tile
Fireplaces Type 1 Fireplace, Gas
Fireplace Yes
SPA None
Laundry WshrDry HookUp Only
Exterior
Exterior Feature Covered Patio(s), Private Yard, Storage
Carport Spaces 1
Fence Block
Pool None
Utilities Available SRP, SW Gas
Amenities Available None
Waterfront No
Roof Type Composition
Private Pool No
Building
Lot Description Grass Front, Grass Back
Story 1
Builder Name Unknown
Sewer Public Sewer
Water City Water
Architectural Style Ranch
Structure Type Covered Patio(s),Private Yard,Storage
Schools
Elementary Schools Sevilla Primary School
Middle Schools Catalina Ventura School
High Schools Alhambra High School
School District Phoenix Union High School District
Others
HOA Fee Include No Fees
Senior Community No
Tax ID 145-12-106
Ownership Fee Simple
Acceptable Financing Cash, Conventional, FHA, VA Loan
Horse Property N
Listing Terms Cash, Conventional, FHA, VA Loan
Financing VA
Read Less Info
Want to know what your home might be worth? Contact us for a FREE valuation!

Our team is ready to help you sell your home for the highest possible price ASAP

Copyright 2024 Arizona Regional Multiple Listing Service, Inc. All rights reserved.
Bought with HomeSmart

"My job is to find and attract mastery-based agents to the office, protect the culture, and make sure everyone is happy! "







