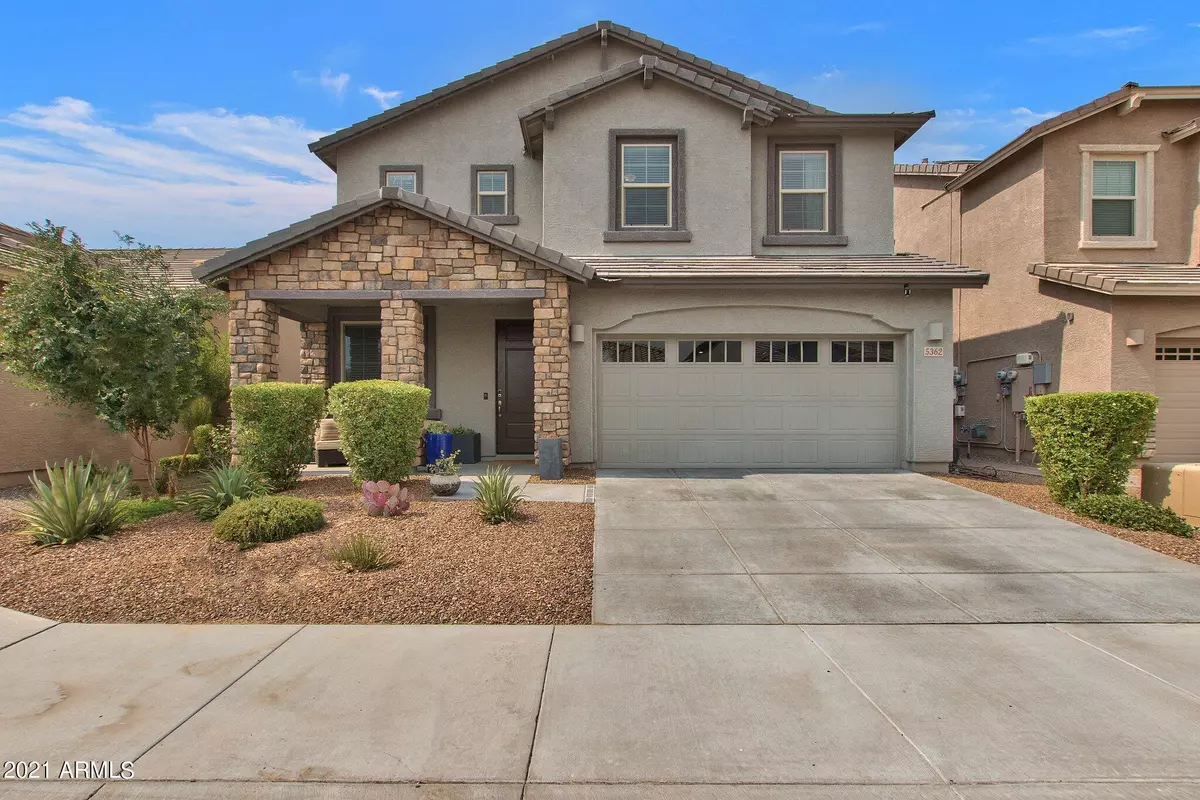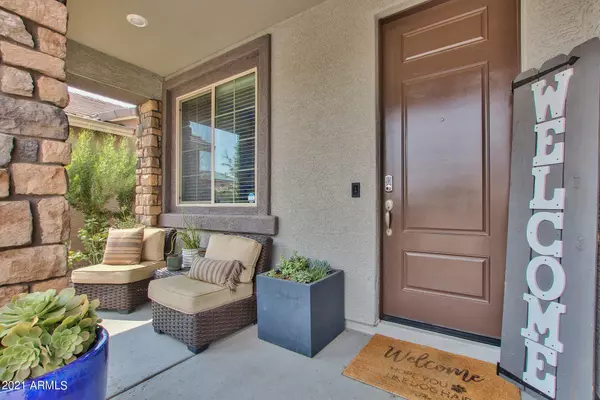$605,000
$605,000
For more information regarding the value of a property, please contact us for a free consultation.
4 Beds
2.5 Baths
2,695 SqFt
SOLD DATE : 07/21/2021
Key Details
Sold Price $605,000
Property Type Single Family Home
Sub Type Single Family - Detached
Listing Status Sold
Purchase Type For Sale
Square Footage 2,695 sqft
Price per Sqft $224
Subdivision Stetson Valley
MLS Listing ID 6250513
Sold Date 07/21/21
Bedrooms 4
HOA Fees $73/qua
HOA Y/N Yes
Originating Board Arizona Regional Multiple Listing Service (ARMLS)
Year Built 2017
Annual Tax Amount $2,328
Tax Year 2020
Lot Size 5,175 Sqft
Acres 0.12
Property Description
Welcome to popular Stetson Valley and this highly upgraded 2017 built, Energy Star Certified, Cortes floor plan by Lennar Homes. This 2 story home features 4 bedrooms plus a loft, 2.5 bathrooms, and a 3 car tandem garage in 2,695 square feet of living space. As you enter the home, you'll immediately notice the upgraded modern finishes and open floor plan. You'll enjoy plenty of living space for entertaining with the living room, dining room, family room, and a large kitchen. The bright and open kitchen features white shaker cabinets, quartz countertops, island bar seating, stainless steel appliances, gas cooking, pendant island lighting, and 2 pantries... yes 2! The kitchen is open to the spacious family room and has access to the backyard and covered patio. The backyard has been tastefully finished with a paver patio which leads to an expanded entertaining area. While entertaining your guests, enjoy the modern linear fire pit and large synthetic turf lawn. This backyard is spacious, well landscaped, low maintenance, and ready to enjoy! Before we head upstairs, let's talk about the main floor powder bath for your guests, the drop zone with storage, under stair storage closet, and of course the attached 3 car tandem garage. This garage is sure to impress and has plenty of storage including attached cabinets, beautiful epoxy flooring, and the whole-house water softener and gas water heater.
As we head upstairs, you're immediately greeted by the large open loft which has numerous uses. A great space to use as another TV room, kids playroom, home office, exercise area, the options are endless. At the rear of the home you will find the master suite. This master bedroom has incredible natural light and features plenty of windows, designer ceiling fan, and plush carpeting. As you enter the master ensuite you'll notice the expanded super shower, dual sink white shaker vanities, private toilet room, and a large walk-in closet with natural light. Also on this floor you'll find 3 guest bedrooms featuring designer ceiling fans, carpeting, and walk-in closets in 2 of the bedrooms. Guests have easy access to a full bathroom featuring dual sink white shaker vanities and separate area with the toilet and tub/shower allowing multiple people to use the bath. Conveniently located next to the 4 upstairs bedrooms is the laundry room which is spacious with plenty of room for additional storage.
Some additional features added to this home are: 3 air conditioning zones, ring door bell camera, mesh WiFi network system, WiFi controlled front door deadbolt, Cat6 wiring, in-wall pest control tubing system, upgraded LED interior/exterior lighting, exterior holiday light outlet, and this home has Cox Fiber Optic Internet!! This home is sure to impress and ready for its new owners!
Location
State AZ
County Maricopa
Community Stetson Valley
Direction North on 55th Ave, East on Desert Hollow Dr, North on 54th Ln, East on Desert Hollow Dr, South on 54th Dr, East on Hackamore Dr to home on left.
Rooms
Other Rooms Loft
Master Bedroom Upstairs
Den/Bedroom Plus 5
Separate Den/Office N
Interior
Interior Features Upstairs, Eat-in Kitchen, Breakfast Bar, Soft Water Loop, Kitchen Island, Pantry, Double Vanity, Full Bth Master Bdrm, High Speed Internet
Heating Natural Gas
Cooling Refrigeration
Flooring Carpet, Tile
Fireplaces Number No Fireplace
Fireplaces Type None
Fireplace No
SPA None
Laundry Wshr/Dry HookUp Only
Exterior
Exterior Feature Covered Patio(s), Patio
Garage Attch'd Gar Cabinets, Dir Entry frm Garage, Extnded Lngth Garage, Tandem
Garage Spaces 3.0
Garage Description 3.0
Fence Block
Pool None
Utilities Available APS, SW Gas
Amenities Available Management, Rental OK (See Rmks)
Waterfront No
Roof Type Tile
Parking Type Attch'd Gar Cabinets, Dir Entry frm Garage, Extnded Lngth Garage, Tandem
Private Pool No
Building
Lot Description Sprinklers In Rear, Sprinklers In Front, Desert Back, Desert Front, Synthetic Grass Back, Auto Timer H2O Front, Auto Timer H2O Back
Story 2
Builder Name Lennar Homes
Sewer Sewer in & Cnctd, Public Sewer
Water City Water
Structure Type Covered Patio(s),Patio
Schools
Elementary Schools Las Brisas Elementary School - Glendale
Middle Schools Hillcrest Middle School
High Schools Sandra Day O'Connor High School
School District Deer Valley Unified District
Others
HOA Name Stetson Valley
HOA Fee Include Maintenance Grounds
Senior Community No
Tax ID 201-42-509
Ownership Fee Simple
Acceptable Financing Cash, Conventional, VA Loan
Horse Property N
Listing Terms Cash, Conventional, VA Loan
Financing Conventional
Read Less Info
Want to know what your home might be worth? Contact us for a FREE valuation!

Our team is ready to help you sell your home for the highest possible price ASAP

Copyright 2024 Arizona Regional Multiple Listing Service, Inc. All rights reserved.
Bought with Ashby Realty Group, LLC

"My job is to find and attract mastery-based agents to the office, protect the culture, and make sure everyone is happy! "







