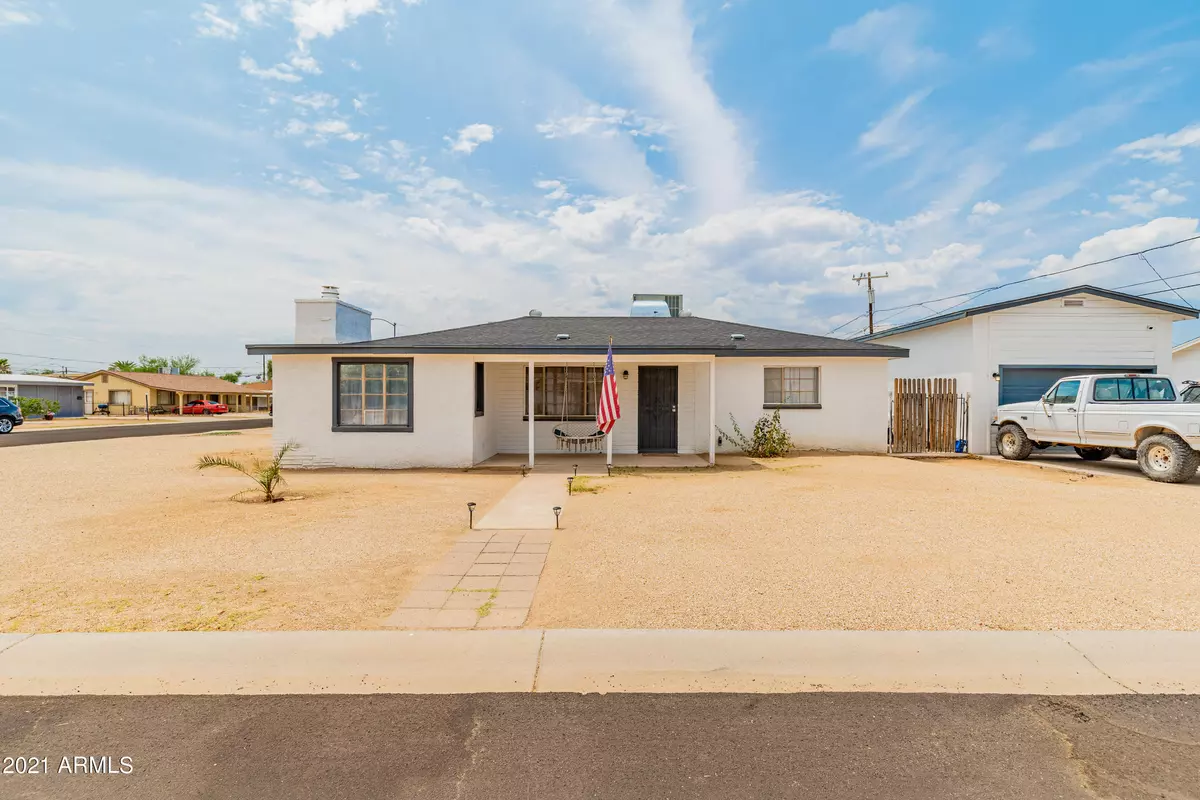$295,000
$295,000
For more information regarding the value of a property, please contact us for a free consultation.
4 Beds
2 Baths
1,252 SqFt
SOLD DATE : 09/15/2021
Key Details
Sold Price $295,000
Property Type Single Family Home
Sub Type Single Family - Detached
Listing Status Sold
Purchase Type For Sale
Square Footage 1,252 sqft
Price per Sqft $235
Subdivision Youngtown Plat 2 Lots 131-203 & Tr D
MLS Listing ID 6265638
Sold Date 09/15/21
Style Ranch
Bedrooms 4
HOA Y/N No
Originating Board Arizona Regional Multiple Listing Service (ARMLS)
Year Built 1958
Annual Tax Amount $682
Tax Year 2020
Lot Size 6,682 Sqft
Acres 0.15
Property Description
Amazing opportunity to own this charming 4 bedroom, 2 bathroom property! Wonderful location! Coveted corner lot near parks. Vast landscape potential in front & back yard, as well as detached garage. Come inside the comfortable living room and discover neutral tile floor, ceiling fan, and soothing palette. Formal dining room has backyard access. The delightful kitchen features tile backsplash, SS appliances, white shaker cabinets, upgraded lighting, skylight, and an island w/breakfast bar. The primary bedroom boasts soft carpet, sitting area, cast iron fireplace, and closet. The well-sized backyard enjoys artificial turf to only worry about relaxing. Don't wait until it's gone! Call now!
Location
State AZ
County Maricopa
Community Youngtown Plat 2 Lots 131-203 & Tr D
Direction West to 114th ave. north on 114th to el ave. right on elk to home on right.
Rooms
Master Bedroom Split
Den/Bedroom Plus 4
Separate Den/Office N
Interior
Interior Features Breakfast Bar, Kitchen Island, Full Bth Master Bdrm, High Speed Internet, Laminate Counters
Heating Natural Gas
Cooling Refrigeration, Ceiling Fan(s)
Flooring Carpet, Tile
Fireplaces Type 1 Fireplace, Master Bedroom
Fireplace Yes
Window Features Skylight(s),Double Pane Windows
SPA None
Laundry WshrDry HookUp Only
Exterior
Garage Dir Entry frm Garage, Electric Door Opener, RV Gate, Side Vehicle Entry, Detached
Garage Spaces 1.0
Garage Description 1.0
Fence Chain Link
Pool None
Utilities Available APS
Amenities Available None
Waterfront No
Roof Type Composition
Parking Type Dir Entry frm Garage, Electric Door Opener, RV Gate, Side Vehicle Entry, Detached
Private Pool No
Building
Lot Description Corner Lot, Dirt Front, Dirt Back
Story 1
Builder Name Unknown
Sewer Public Sewer
Water City Water
Architectural Style Ranch
Schools
Elementary Schools Peoria Elementary School
Middle Schools Peoria Traditional School
High Schools Peoria High School
School District Peoria Unified School District
Others
HOA Fee Include No Fees
Senior Community No
Tax ID 142-68-047
Ownership Fee Simple
Acceptable Financing Cash, Conventional, FHA, VA Loan
Horse Property N
Listing Terms Cash, Conventional, FHA, VA Loan
Financing VA
Read Less Info
Want to know what your home might be worth? Contact us for a FREE valuation!

Our team is ready to help you sell your home for the highest possible price ASAP

Copyright 2024 Arizona Regional Multiple Listing Service, Inc. All rights reserved.
Bought with Coldwell Banker Realty

"My job is to find and attract mastery-based agents to the office, protect the culture, and make sure everyone is happy! "







