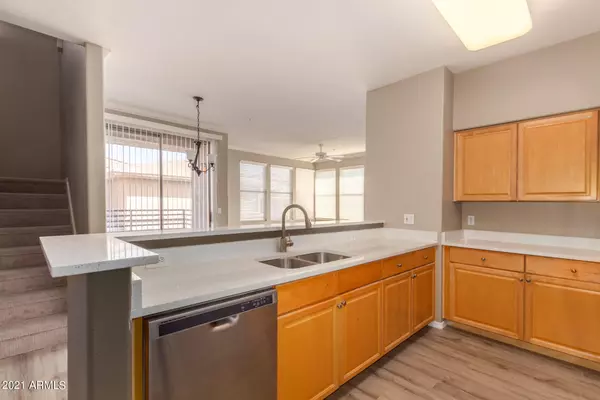$384,000
$392,000
2.0%For more information regarding the value of a property, please contact us for a free consultation.
2 Beds
2 Baths
1,386 SqFt
SOLD DATE : 08/18/2021
Key Details
Sold Price $384,000
Property Type Condo
Sub Type Apartment Style/Flat
Listing Status Sold
Purchase Type For Sale
Square Footage 1,386 sqft
Price per Sqft $277
Subdivision Venu At Grayhawk Condominium
MLS Listing ID 6256703
Sold Date 08/18/21
Style Contemporary
Bedrooms 2
HOA Fees $418/mo
HOA Y/N Yes
Originating Board Arizona Regional Multiple Listing Service (ARMLS)
Year Built 2000
Annual Tax Amount $1,730
Tax Year 2020
Lot Size 936 Sqft
Acres 0.02
Property Description
AMAZING AND VERY RARE FIND IN COVETED GATED COMMUNITY OF GRAYHAWK. COMPLETELY REMODELED IN 2021. New appliances, elegant lighting, wood tile floors, window blinds & crown moulding. Charming NEW kitchen features quartz counters, ample wood cabinets, Farm house Sink, pantry, desk nook, and breakfast bar. Balcony access from the dining area. FULLY RENOVATED BATHROOMS with Quartz counters, SHOWER TILE AND FIXTURES. MASTER HAS A LARGE WALK-IN CLOSET. Take advantage of the Community amenities! In HOUSE CHEF! Biking/walking paths, Pools, Clubhouse, Playgrounds, basketball court, baseball fields, and so much more! Located a few minutes away from shopping, dining, vet, and medical centers. Guest parking can be found throughout the
Location
State AZ
County Maricopa
Community Venu At Grayhawk Condominium
Direction From Scottsdale Road go east on Thompson Peakn right on 76st, left into complex Venu at Grayhawk. Guest Parking can be found throughout complex or welcome to park in garage in spots not available.
Rooms
Other Rooms Great Room
Master Bedroom Split
Den/Bedroom Plus 2
Separate Den/Office N
Interior
Interior Features Breakfast Bar, Fire Sprinklers, Pantry, Full Bth Master Bdrm, High Speed Internet
Heating Electric
Cooling Refrigeration, Ceiling Fan(s)
Flooring Carpet, Tile
Fireplaces Number No Fireplace
Fireplaces Type None
Fireplace No
SPA None
Laundry WshrDry HookUp Only
Exterior
Exterior Feature Balcony
Garage Electric Door Opener
Garage Spaces 1.0
Garage Description 1.0
Fence Wrought Iron
Pool None
Community Features Gated Community, Community Spa Htd, Community Spa, Community Pool Htd, Community Pool, Community Media Room, Concierge, Playground, Biking/Walking Path, Clubhouse, Fitness Center
Utilities Available APS
Amenities Available Management
Waterfront No
Roof Type Tile
Parking Type Electric Door Opener
Private Pool No
Building
Lot Description Corner Lot, Desert Front
Story 3
Builder Name Unknown
Sewer Public Sewer
Water City Water
Architectural Style Contemporary
Structure Type Balcony
Schools
Elementary Schools Grayhawk Elementary School
Middle Schools Mountain Trail Middle School
High Schools Pinnacle High School
School District Paradise Valley Unified District
Others
HOA Name Venu at Grayhawk
HOA Fee Include Roof Repair,Insurance,Sewer,Pest Control,Maintenance Grounds,Street Maint,Front Yard Maint,Trash,Roof Replacement,Maintenance Exterior
Senior Community No
Tax ID 212-46-533
Ownership Fee Simple
Acceptable Financing Cash, Conventional, FHA, VA Loan
Horse Property N
Listing Terms Cash, Conventional, FHA, VA Loan
Financing Cash
Read Less Info
Want to know what your home might be worth? Contact us for a FREE valuation!

Our team is ready to help you sell your home for the highest possible price ASAP

Copyright 2024 Arizona Regional Multiple Listing Service, Inc. All rights reserved.
Bought with Opendoor Brokerage, LLC

"My job is to find and attract mastery-based agents to the office, protect the culture, and make sure everyone is happy! "







