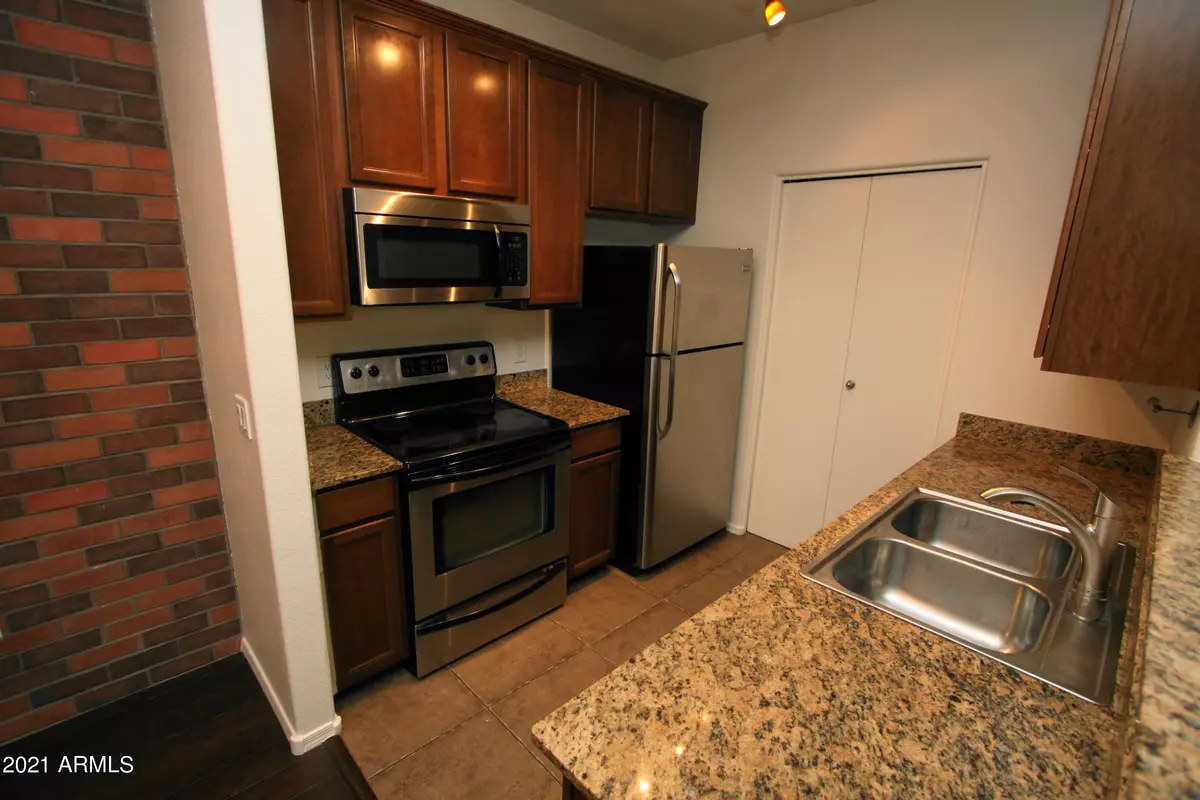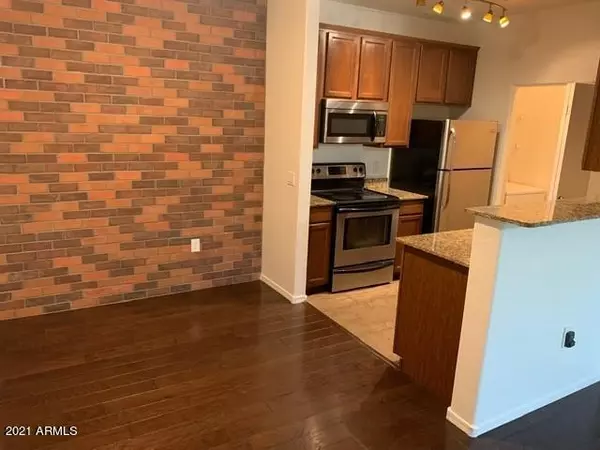$214,900
$214,900
For more information regarding the value of a property, please contact us for a free consultation.
1 Bed
1 Bath
760 SqFt
SOLD DATE : 08/16/2021
Key Details
Sold Price $214,900
Property Type Condo
Sub Type Apartment Style/Flat
Listing Status Sold
Purchase Type For Sale
Square Footage 760 sqft
Price per Sqft $282
Subdivision Brick Commons Condominium
MLS Listing ID 6240457
Sold Date 08/16/21
Bedrooms 1
HOA Fees $170/mo
HOA Y/N Yes
Originating Board Arizona Regional Multiple Listing Service (ARMLS)
Year Built 1999
Annual Tax Amount $1,076
Tax Year 2020
Lot Size 760 Sqft
Acres 0.02
Property Description
Great opportunity to be centrally located in the desirable Brick Commons gated community. Top floor unit with no neighbors above you. Brand new HVAC in 2021 w/ Nest thermostat, new carpet in the bedroom, new interior doors and a fresh coat of neutral paint throughout. This wonderful condo has beautiful & classy dark wood flooring, a very private and shaded patio that keeps the place extra cool, granite countertops, stainless steel appliances, new wine cooler, large walk-in closet and complete with washer and dryer. Lots of wonderful resort-like amenities including heated pool, spa, clubhouse, rec room and media room. Ideally located within minutes from Downtown Phoenix, the Arizona Biltmore, I-10 & I-51 freeways and tons of restaurants, shopping and more.
Location
State AZ
County Maricopa
Community Brick Commons Condominium
Direction South from Osborn, complex will be on the right/west side of the street. Once in the complex, park in the guest parking by the clubhouse or by the pool. Go up the stairwell near carport spots 29-31.
Rooms
Den/Bedroom Plus 1
Separate Den/Office N
Interior
Interior Features Breakfast Bar, Full Bth Master Bdrm, High Speed Internet, Granite Counters
Heating Electric
Cooling Refrigeration
Flooring Carpet, Laminate, Tile
Fireplaces Number No Fireplace
Fireplaces Type None
Fireplace No
SPA None
Exterior
Exterior Feature Balcony, Covered Patio(s)
Carport Spaces 1
Fence Wrought Iron
Pool None
Community Features Gated Community, Community Spa Htd, Community Pool Htd, Community Pool, Near Light Rail Stop, Near Bus Stop, Clubhouse, Fitness Center
Utilities Available APS
Amenities Available Club, Membership Opt, Management
Waterfront No
Roof Type Tile
Private Pool No
Building
Story 3
Builder Name unknown
Sewer Public Sewer
Water City Water
Structure Type Balcony,Covered Patio(s)
Schools
Elementary Schools Longview Elementary School
Middle Schools Osborn Middle School
High Schools Central High School
School District Phoenix Union High School District
Others
HOA Name Brick HOA
HOA Fee Include Street Maint,Front Yard Maint,Trash,Roof Replacement,Maintenance Exterior
Senior Community No
Tax ID 118-22-302
Ownership Condominium
Acceptable Financing Cash, Conventional, VA Loan
Horse Property N
Listing Terms Cash, Conventional, VA Loan
Financing Cash
Read Less Info
Want to know what your home might be worth? Contact us for a FREE valuation!

Our team is ready to help you sell your home for the highest possible price ASAP

Copyright 2024 Arizona Regional Multiple Listing Service, Inc. All rights reserved.
Bought with 3rd Base Realty Group LLC

"My job is to find and attract mastery-based agents to the office, protect the culture, and make sure everyone is happy! "







