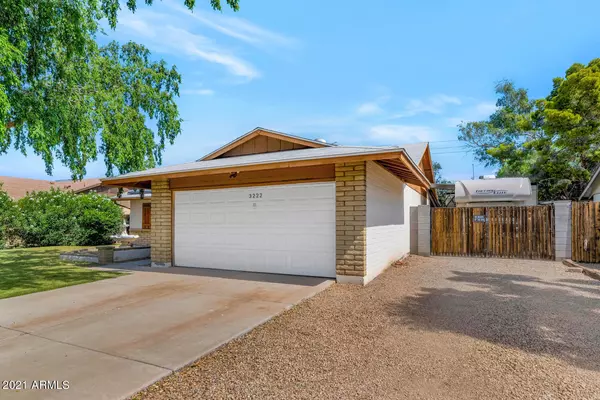$331,000
$315,000
5.1%For more information regarding the value of a property, please contact us for a free consultation.
2 Beds
2 Baths
1,233 SqFt
SOLD DATE : 08/10/2021
Key Details
Sold Price $331,000
Property Type Single Family Home
Sub Type Single Family - Detached
Listing Status Sold
Purchase Type For Sale
Square Footage 1,233 sqft
Price per Sqft $268
Subdivision Rancho Encanto
MLS Listing ID 6254424
Sold Date 08/10/21
Bedrooms 2
HOA Y/N No
Originating Board Arizona Regional Multiple Listing Service (ARMLS)
Year Built 1979
Annual Tax Amount $1,098
Tax Year 2020
Lot Size 9,181 Sqft
Acres 0.21
Property Description
So much potential! Perfect starter home, investment property or 2nd home for the winter visitor with an RV ... or any home owner with toys - bring the boat, camper, trailer, etc! This 2 bedroom, 2 bath home can be lived in as-is or remodel to today's newest finishes! Open, spacious great room. Eat-in kitchen with breakfast bar includes the refrigerator. Light & bright with over-sink window & large slider door with views to the back. Generously sized bedrooms. Large covered patio in the north-facing backyard with grass & shade trees, huge shed on slab, & RV gate/parking with 30 amp hook-up. Washer & dryer included in the garage with a newer water heater (2016). Roof replaced in 2011. Leased solar panels make your electric bills low! Owned security system. Convenient location with easy ... freeway access all over the valley! Tour today and you will want to call this house home.
Location
State AZ
County Maricopa
Community Rancho Encanto
Direction East on Bell to 33rd Drive. Right (south) on 33rd Drive to Juniper. Left (east) to home on left (north) side of street.
Rooms
Other Rooms Great Room
Den/Bedroom Plus 2
Separate Den/Office N
Interior
Interior Features Eat-in Kitchen, Breakfast Bar, No Interior Steps, 3/4 Bath Master Bdrm, High Speed Internet, Laminate Counters
Heating Electric
Cooling Refrigeration, Programmable Thmstat, Ceiling Fan(s)
Flooring Carpet, Tile
Fireplaces Number No Fireplace
Fireplaces Type None
Fireplace No
SPA None
Exterior
Exterior Feature Covered Patio(s), Private Yard, Storage
Garage Electric Door Opener, RV Gate, RV Access/Parking
Garage Spaces 2.0
Garage Description 2.0
Fence Block
Pool None
Community Features Near Bus Stop
Utilities Available APS
Amenities Available None
Waterfront No
Roof Type Composition
Accessibility Bath Grab Bars
Parking Type Electric Door Opener, RV Gate, RV Access/Parking
Private Pool No
Building
Lot Description Sprinklers In Rear, Sprinklers In Front, Grass Front, Grass Back, Auto Timer H2O Front, Auto Timer H2O Back
Story 1
Builder Name Estes Homes
Sewer Sewer in & Cnctd, Public Sewer
Water City Water
Structure Type Covered Patio(s),Private Yard,Storage
Schools
Elementary Schools Ironwood Elementary School
Middle Schools Desert Foothills Middle School
High Schools Greenway High School
School District Glendale Union High School District
Others
HOA Fee Include No Fees
Senior Community No
Tax ID 207-39-462
Ownership Fee Simple
Acceptable Financing Cash, Conventional, FHA, VA Loan
Horse Property N
Listing Terms Cash, Conventional, FHA, VA Loan
Financing VA
Special Listing Condition N/A, Probate Listing
Read Less Info
Want to know what your home might be worth? Contact us for a FREE valuation!

Our team is ready to help you sell your home for the highest possible price ASAP

Copyright 2024 Arizona Regional Multiple Listing Service, Inc. All rights reserved.
Bought with My Home Group Real Estate

"My job is to find and attract mastery-based agents to the office, protect the culture, and make sure everyone is happy! "







