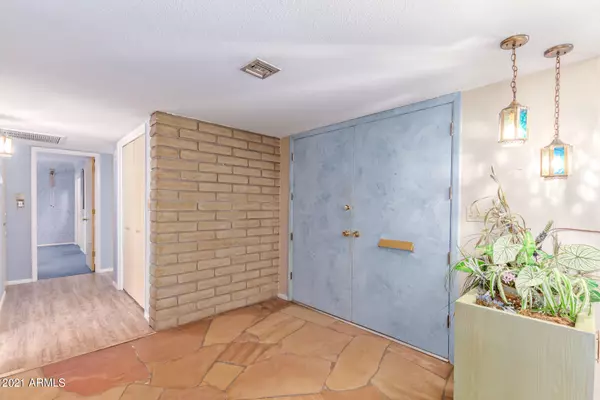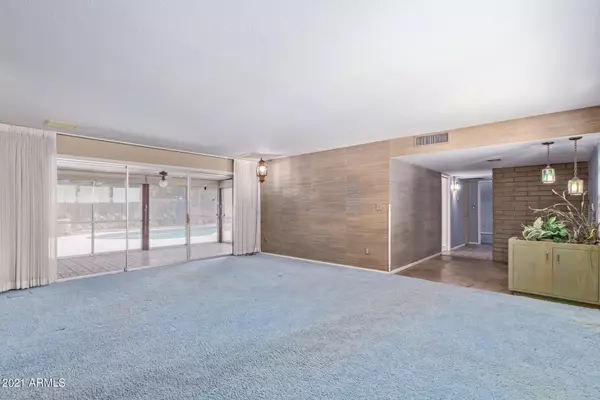$458,000
$400,000
14.5%For more information regarding the value of a property, please contact us for a free consultation.
3 Beds
2 Baths
2,276 SqFt
SOLD DATE : 07/29/2021
Key Details
Sold Price $458,000
Property Type Single Family Home
Sub Type Single Family - Detached
Listing Status Sold
Purchase Type For Sale
Square Footage 2,276 sqft
Price per Sqft $201
Subdivision Fairway Estates 2
MLS Listing ID 6246581
Sold Date 07/29/21
Style Ranch
Bedrooms 3
HOA Y/N No
Originating Board Arizona Regional Multiple Listing Service (ARMLS)
Year Built 1958
Annual Tax Amount $1,683
Tax Year 2020
Lot Size 0.276 Acres
Acres 0.28
Property Description
Step back into time when you enter this charming Mesa home! Double Doors greet you as you walk up to the shaded entry. Once inside, you will experience a foyer with a formal living room and dining room to one side and a hall to the bedrooms on the other side. Multiple sliding doors open into the AZ Room and provide a view to the lovely rose collection outside and the private pool. Past the living room, the kitchen awaits with it's vintage backsplash and cabinets. There is room to create a little breakfast nook in the kitchen. The family room has exposed block wall which gives the home even more character. The Primary bedroom has double closets and an attached bathroom. It also has sliding doors out to a covered patio. The other two bedrooms are huge compared to a lot of homes built today. The backyard is surrounded by mature trees which gives it an air of privacy and seclusion. There is a large covered patio (in addition to the AZ room) that looks out over the private pool. The previous owner has collected over 90 different rose bushes that line the back fence and garden in the side yard. The side yard with the RV gate has a storage shed and a workshop space. This home is just waiting for someone with vision to see it's amazing potential.
Location
State AZ
County Maricopa
Community Fairway Estates 2
Direction West on McClellan. South on Bel Air. East on Fairway Cir.
Rooms
Other Rooms Separate Workshop, Family Room, Arizona RoomLanai
Master Bedroom Not split
Den/Bedroom Plus 3
Separate Den/Office N
Interior
Interior Features Eat-in Kitchen, Full Bth Master Bdrm, Laminate Counters
Heating Electric
Cooling Refrigeration
Flooring Carpet, Laminate, Linoleum
Fireplaces Number No Fireplace
Fireplaces Type None
Fireplace No
SPA None
Exterior
Exterior Feature Covered Patio(s), Patio, Screened in Patio(s), Storage
Garage Dir Entry frm Garage, Electric Door Opener
Garage Spaces 2.0
Garage Description 2.0
Fence Block, Wood
Pool Private
Utilities Available SRP
Amenities Available None
Waterfront No
Roof Type Composition
Parking Type Dir Entry frm Garage, Electric Door Opener
Private Pool Yes
Building
Lot Description Desert Front, Auto Timer H2O Front, Auto Timer H2O Back
Story 1
Builder Name unk
Sewer Public Sewer
Water City Water
Architectural Style Ranch
Structure Type Covered Patio(s),Patio,Screened in Patio(s),Storage
Schools
Elementary Schools Whitman Elementary School
Middle Schools Carson Junior High School
High Schools Westwood High School
School District Mesa Unified District
Others
HOA Fee Include No Fees
Senior Community No
Tax ID 135-12-049
Ownership Fee Simple
Acceptable Financing Cash, Conventional, FHA, VA Loan
Horse Property N
Listing Terms Cash, Conventional, FHA, VA Loan
Financing Conventional
Read Less Info
Want to know what your home might be worth? Contact us for a FREE valuation!

Our team is ready to help you sell your home for the highest possible price ASAP

Copyright 2024 Arizona Regional Multiple Listing Service, Inc. All rights reserved.
Bought with Century 21 Arizona Foothills

"My job is to find and attract mastery-based agents to the office, protect the culture, and make sure everyone is happy! "







