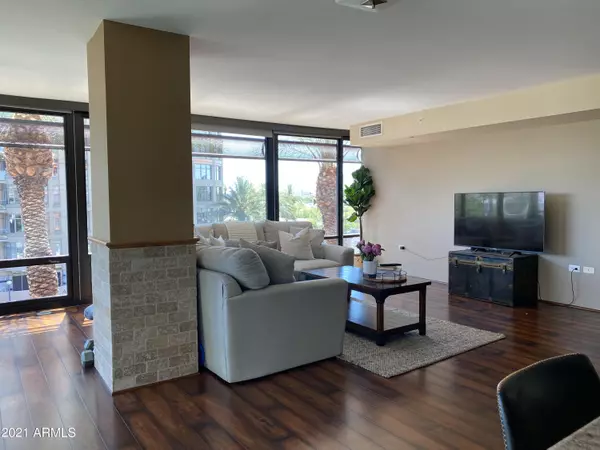$475,000
$455,000
4.4%For more information regarding the value of a property, please contact us for a free consultation.
2 Beds
2 Baths
1,334 SqFt
SOLD DATE : 07/07/2021
Key Details
Sold Price $475,000
Property Type Condo
Sub Type Apartment Style/Flat
Listing Status Sold
Purchase Type For Sale
Square Footage 1,334 sqft
Price per Sqft $356
Subdivision Optima Biltmore Towers
MLS Listing ID 6249833
Sold Date 07/07/21
Bedrooms 2
HOA Fees $761/mo
HOA Y/N Yes
Originating Board Arizona Regional Multiple Listing Service (ARMLS)
Year Built 2006
Annual Tax Amount $3,527
Tax Year 2020
Lot Size 1,359 Sqft
Acres 0.03
Property Description
Urban Living at it Best in the heart of the Biltmore area. The 1st Photo is this Units private 495 sq ft balcony, not shared. This Highly desired NE Corner Unit with a HUGE open patio. One of the few open patios & this one is the BEST as it it SHADED nearly year round due to it's location. Perfect for Indoor/Outdoor living. Highly upgrade condo features custom kitchen, with Granite island kitchen, with SS appliances, upgraded bathrooms and beautiful wood floors create a sense of elegance in this home. Unit has2 side by side PARKING SPACES #20 & 22, on 1st level right next to each other(rare in this building) and storage locker #25. One of the best rooftops around, the pool and amenities make this resort living at its finest!
Location
State AZ
County Maricopa
Community Optima Biltmore Towers
Rooms
Other Rooms Great Room
Den/Bedroom Plus 2
Separate Den/Office N
Interior
Interior Features Breakfast Bar, 9+ Flat Ceilings, Elevator, Fire Sprinklers, No Interior Steps, Soft Water Loop, Kitchen Island, Pantry, Double Vanity, Full Bth Master Bdrm, High Speed Internet, Granite Counters
Heating Electric
Cooling Refrigeration, Ceiling Fan(s)
Flooring Carpet, Laminate, Tile
Fireplaces Number No Fireplace
Fireplaces Type None
Fireplace No
Window Features Double Pane Windows
SPA None
Exterior
Exterior Feature Balcony, Patio
Garage Assigned, Community Structure, Gated
Garage Spaces 2.0
Garage Description 2.0
Fence None
Pool None
Community Features Gated Community, Community Spa Htd, Community Pool Htd, Near Bus Stop, Clubhouse, Fitness Center
Utilities Available Oth Gas (See Rmrks), Oth Elec (See Rmrks)
Amenities Available Management, Rental OK (See Rmks)
Waterfront No
View City Lights, Mountain(s)
Roof Type Built-Up
Parking Type Assigned, Community Structure, Gated
Private Pool No
Building
Lot Description Corner Lot
Story 15
Builder Name OPTIMA
Sewer Public Sewer
Water City Water
Structure Type Balcony,Patio
Schools
Elementary Schools Madison Elementary School
Middle Schools Madison Park School
High Schools Camelback High School
School District Phoenix Union High School District
Others
HOA Name Optima Biltmore
HOA Fee Include Roof Repair,Insurance,Sewer,Cable TV,Maintenance Grounds,Gas,Trash,Water,Roof Replacement,Maintenance Exterior
Senior Community No
Tax ID 163-19-138
Ownership Condominium
Acceptable Financing Cash, Conventional
Horse Property N
Listing Terms Cash, Conventional
Financing Conventional
Read Less Info
Want to know what your home might be worth? Contact us for a FREE valuation!

Our team is ready to help you sell your home for the highest possible price ASAP

Copyright 2024 Arizona Regional Multiple Listing Service, Inc. All rights reserved.
Bought with Venture REI, LLC

"My job is to find and attract mastery-based agents to the office, protect the culture, and make sure everyone is happy! "







