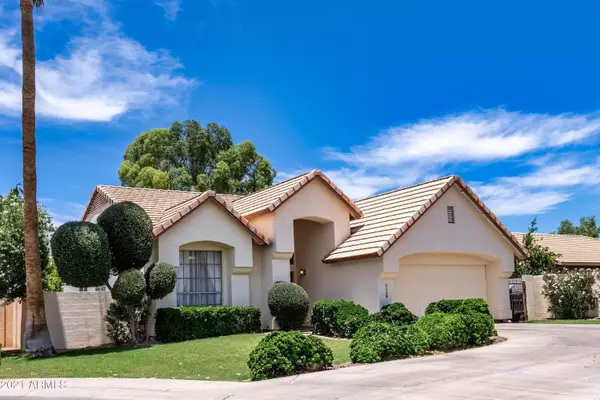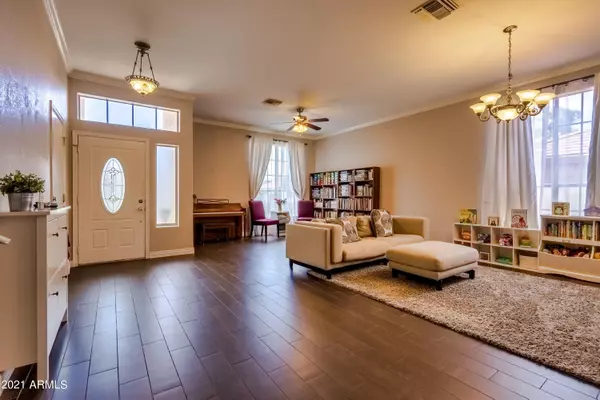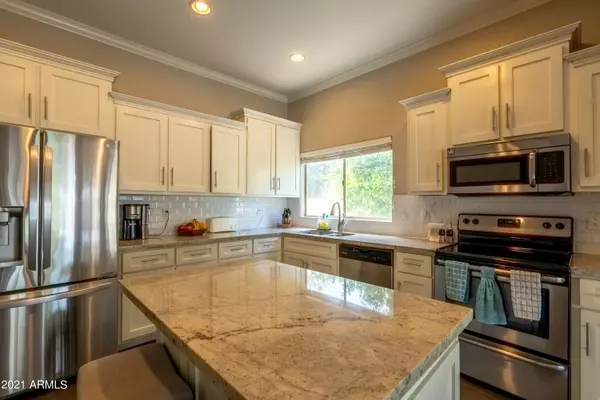$685,000
$650,000
5.4%For more information regarding the value of a property, please contact us for a free consultation.
4 Beds
3 Baths
2,645 SqFt
SOLD DATE : 07/16/2021
Key Details
Sold Price $685,000
Property Type Single Family Home
Sub Type Single Family - Detached
Listing Status Sold
Purchase Type For Sale
Square Footage 2,645 sqft
Price per Sqft $258
Subdivision Harbour Club At Ocotillo Lt 1-93 Tr A-E
MLS Listing ID 6247786
Sold Date 07/16/21
Bedrooms 4
HOA Fees $67/mo
HOA Y/N Yes
Originating Board Arizona Regional Multiple Listing Service (ARMLS)
Year Built 1989
Annual Tax Amount $2,573
Tax Year 2020
Lot Size 9,344 Sqft
Acres 0.21
Property Description
72 hour sale, showing June 11th-13th. This absolute gem in prestigious Ocotillo Lakes features a charming basement floorplan, brand new Energy Star air conditioner and attic insulation, a beautiful kitchen and expansive master suite overlooking a heated diving pool and spa. The lot is one of the largest in the subdivision and is situated on a quaint cul-de-sac with an automatic watering system to nurture the lush lawn, fairy tale trees, and garden. Further finishes include crown moulding, wood tile floors, river white granite countertops, stainless steel appliances, recessed lighting, and epoxy garage flooring. All of this with easy access to nearby parks, tennis and pickle ball courts, golf club and restaurant, and the surrounding lakes of this award winning community.
Location
State AZ
County Maricopa
Community Harbour Club At Ocotillo Lt 1-93 Tr A-E
Direction South on Dobson past Queen Creek. Left on Edgewater. Left on Jacaranda. Right on Riverside. Left on Cascade. Home is at the end of the cul de sac.
Rooms
Other Rooms Great Room, Family Room, BonusGame Room
Basement Finished, Full
Master Bedroom Split
Den/Bedroom Plus 5
Separate Den/Office N
Interior
Interior Features Eat-in Kitchen, Breakfast Bar, 9+ Flat Ceilings, Kitchen Island, Pantry, Double Vanity, Full Bth Master Bdrm, High Speed Internet, Granite Counters
Heating Electric, ENERGY STAR Qualified Equipment
Cooling Refrigeration, Programmable Thmstat, Ceiling Fan(s), ENERGY STAR Qualified Equipment
Flooring Carpet, Tile
Fireplaces Number No Fireplace
Fireplaces Type None
Fireplace No
SPA Heated,Private
Exterior
Exterior Feature Covered Patio(s)
Garage Spaces 2.0
Garage Description 2.0
Fence Block
Pool Diving Pool, Heated, Private
Landscape Description Irrigation Back, Irrigation Front
Community Features Lake Subdivision, Tennis Court(s)
Utilities Available SRP
Amenities Available Management
Waterfront No
Roof Type Tile
Private Pool Yes
Building
Lot Description Sprinklers In Rear, Sprinklers In Front, Cul-De-Sac, Grass Front, Grass Back, Auto Timer H2O Front, Auto Timer H2O Back, Irrigation Front, Irrigation Back
Story 1
Builder Name Coventry Homes
Sewer Public Sewer
Water City Water
Structure Type Covered Patio(s)
Schools
Elementary Schools Anna Marie Jacobson Elementary School
Middle Schools Bogle Junior High School
High Schools Hamilton High School
School District Chandler Unified District
Others
HOA Name Ocotillo Community
HOA Fee Include Maintenance Grounds
Senior Community No
Tax ID 303-37-087
Ownership Fee Simple
Acceptable Financing Cash, Conventional, FHA, VA Loan
Horse Property N
Listing Terms Cash, Conventional, FHA, VA Loan
Financing Conventional
Read Less Info
Want to know what your home might be worth? Contact us for a FREE valuation!

Our team is ready to help you sell your home for the highest possible price ASAP

Copyright 2024 Arizona Regional Multiple Listing Service, Inc. All rights reserved.
Bought with Homelight Realty and Management

"My job is to find and attract mastery-based agents to the office, protect the culture, and make sure everyone is happy! "







