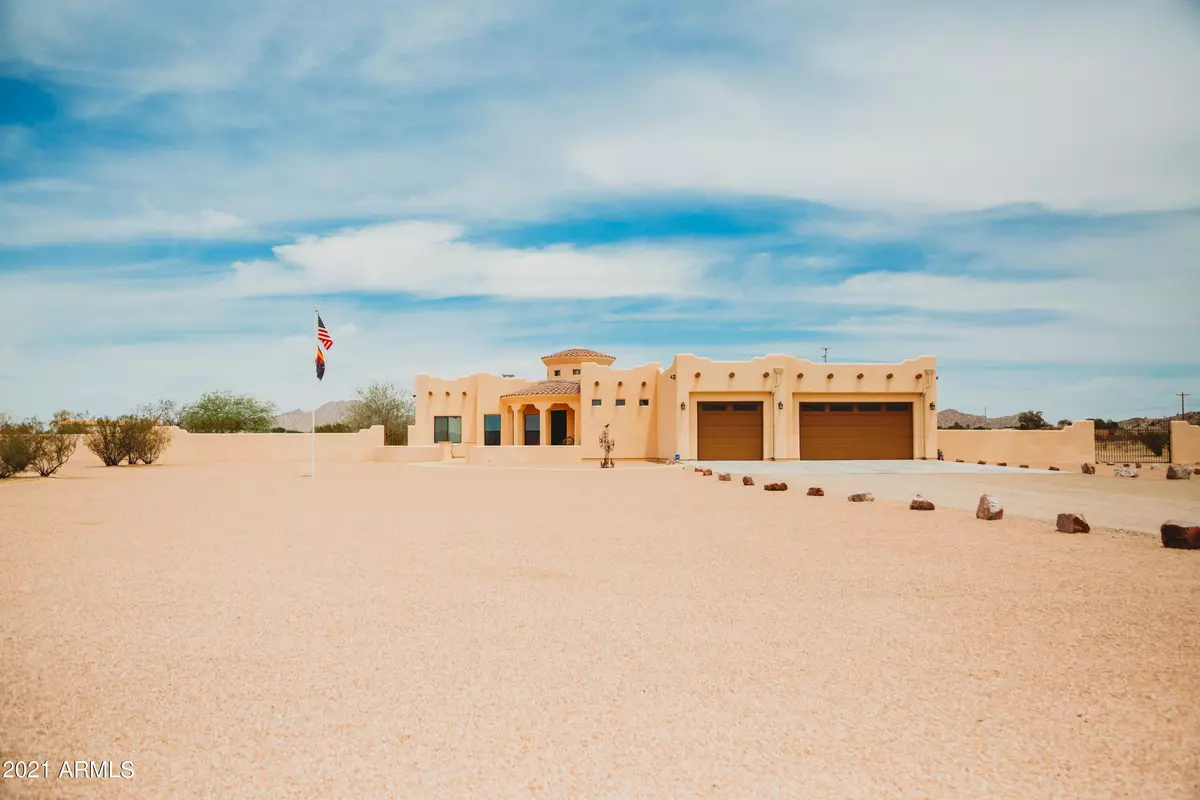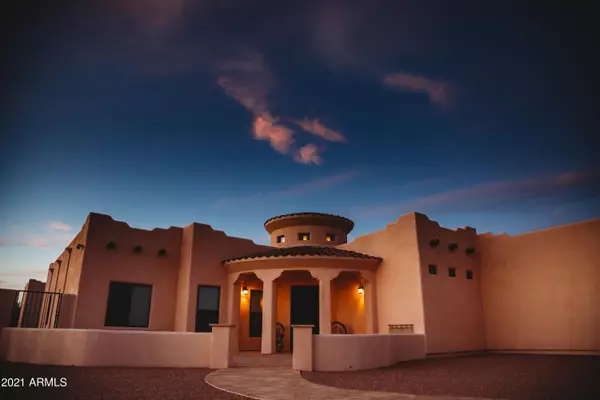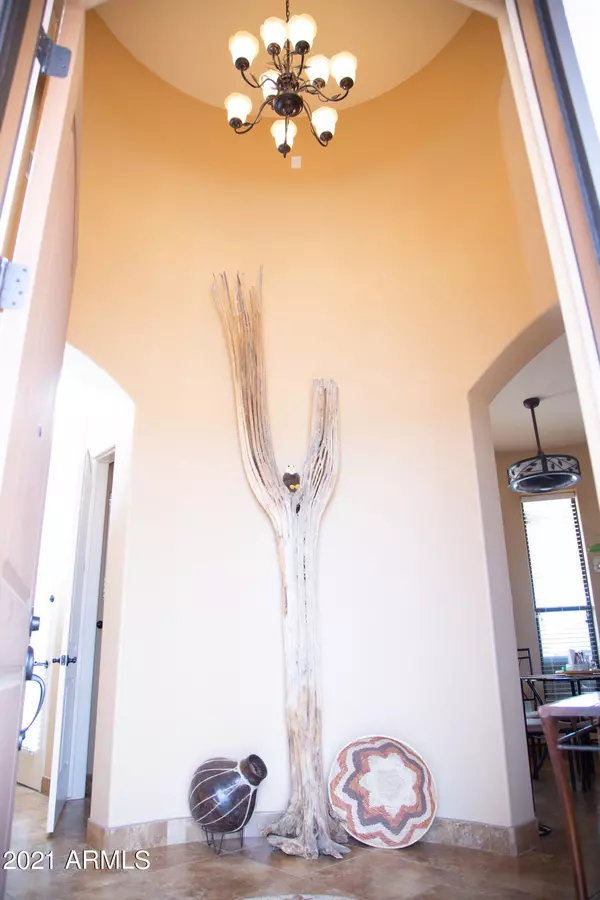$680,000
$649,900
4.6%For more information regarding the value of a property, please contact us for a free consultation.
4 Beds
2.5 Baths
2,627 SqFt
SOLD DATE : 07/12/2021
Key Details
Sold Price $680,000
Property Type Single Family Home
Sub Type Single Family - Detached
Listing Status Sold
Purchase Type For Sale
Square Footage 2,627 sqft
Price per Sqft $258
Subdivision S25 T5S R6E
MLS Listing ID 6248366
Sold Date 07/12/21
Style Territorial/Santa Fe
Bedrooms 4
HOA Y/N No
Originating Board Arizona Regional Multiple Listing Service (ARMLS)
Year Built 2013
Annual Tax Amount $4,835
Tax Year 2020
Lot Size 3.786 Acres
Acres 3.79
Property Description
Immaculate 4 bedroom with 40'X45' RV/Workshop, heated Spool on 3.79 Acres.
This Santa Fe treasure welcomes you w/Foyer leading to a kitchen that includes a kitchen eating area, Alder custom cabinets, Granite counters, stainless steel appliances, gas stove, walk in pantry, RO system & large island. Spacious great room includes gas fireplace & lovely 16' slider that opens up to wrap around porch & heated spool. Home also has a formal dining room and additional bedroom can also be used as an office. Master has a lovely pop out bay sitting area that joins a spacious master bathroom with wrap around shower & huge closet. RV Garage/Workshop is complete with 3 garage doors measuring (2) 10' X 10' & (1) 12'X14' , 200 amp, exterior RV dump & firepit. Complete home is tile, no steps, Soft water, surround sound, (2) A/C's, 2500 gallon septic tank RV Garage interior height is 15' to rafters. Mounted televisions through out the home convey. Gas service to home is on a 500 gallon propane tank. Exterior fencing does include a power gate. Home also features a 3-car garage with built-in cabinets & service door to back patio. All appliances are Frigidaire gallery stainless steel which also include Refrigerator. Washer & Dryer included. Please see documents tab for existing warranty which has a remaining 3 years. Microwave, Range Oven & Dryer are stubbed for gas or electric. Most furniture available for sale.
Location
State AZ
County Pinal
Community S25 T5S R6E
Direction From I-10, East on McCartney to N on Cox, then Left on Woodruff.
Rooms
Den/Bedroom Plus 5
Separate Den/Office Y
Interior
Interior Features Eat-in Kitchen, Breakfast Bar, No Interior Steps, Soft Water Loop, Kitchen Island, Pantry, 3/4 Bath Master Bdrm, Double Vanity, High Speed Internet, Granite Counters
Heating Electric, Other
Cooling Refrigeration, Ceiling Fan(s)
Flooring Tile
Fireplaces Type 1 Fireplace, Fire Pit
Fireplace Yes
Window Features Double Pane Windows
SPA Heated
Exterior
Exterior Feature Covered Patio(s), Patio, Private Yard
Garage Attch'd Gar Cabinets, Dir Entry frm Garage, Electric Door Opener, RV Gate, Separate Strge Area, Side Vehicle Entry, Detached, RV Access/Parking, RV Garage
Garage Spaces 3.0
Garage Description 3.0
Fence Wrought Iron
Pool Play Pool, Heated, Private
Utilities Available Propane
Amenities Available None
Waterfront No
View City Lights, Mountain(s)
Roof Type Rolled/Hot Mop
Parking Type Attch'd Gar Cabinets, Dir Entry frm Garage, Electric Door Opener, RV Gate, Separate Strge Area, Side Vehicle Entry, Detached, RV Access/Parking, RV Garage
Private Pool Yes
Building
Lot Description Desert Front, Gravel/Stone Front, Gravel/Stone Back
Story 1
Builder Name Absolute Homes
Sewer Septic Tank
Water City Water
Architectural Style Territorial/Santa Fe
Structure Type Covered Patio(s),Patio,Private Yard
Schools
Elementary Schools Mccartney Ranch Elementary School
Middle Schools Villago Middle School
High Schools Casa Grande Union High School
School District Casa Grande Union High School District
Others
HOA Fee Include No Fees
Senior Community No
Tax ID 509-41-010-C
Ownership Fee Simple
Acceptable Financing Cash, Conventional, VA Loan
Horse Property Y
Listing Terms Cash, Conventional, VA Loan
Financing Other
Read Less Info
Want to know what your home might be worth? Contact us for a FREE valuation!

Our team is ready to help you sell your home for the highest possible price ASAP

Copyright 2024 Arizona Regional Multiple Listing Service, Inc. All rights reserved.
Bought with Tru Realty

"My job is to find and attract mastery-based agents to the office, protect the culture, and make sure everyone is happy! "







