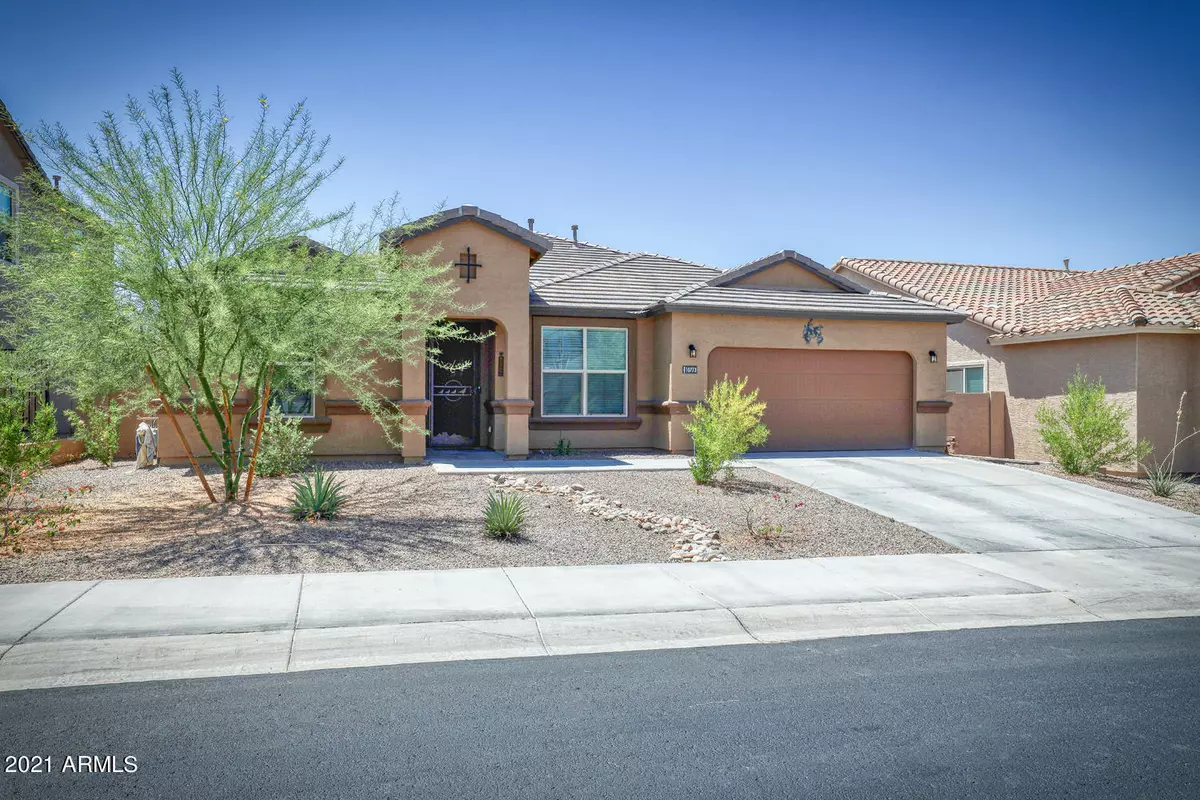$564,900
$564,900
For more information regarding the value of a property, please contact us for a free consultation.
4 Beds
3 Baths
2,691 SqFt
SOLD DATE : 06/29/2021
Key Details
Sold Price $564,900
Property Type Single Family Home
Sub Type Single Family - Detached
Listing Status Sold
Purchase Type For Sale
Square Footage 2,691 sqft
Price per Sqft $209
Subdivision Tierra Del Rio Parcel 3 Replat
MLS Listing ID 6238343
Sold Date 06/29/21
Bedrooms 4
HOA Fees $56/qua
HOA Y/N Yes
Originating Board Arizona Regional Multiple Listing Service (ARMLS)
Year Built 2018
Annual Tax Amount $2,986
Tax Year 2020
Lot Size 7,245 Sqft
Acres 0.17
Property Description
** NEW HOT PROPERTY**
This beautiful 4 bedroom w/3 bath single-level home is gorgeous and just what you've been waiting for! With an open floor plan, soaring ceilings, lots of natural light plus many extra features and upgrades, it is a turn-key opportunity!
As you explore this fabulous home, you will find beautiful gray wood-plank style tile in all the walkways, great room, kitchen, bath and dining areas. The four bedrooms are nicely carpeted in a neutral tone, and interior of home was recently re-painted a soft dove gray to compliment all its features. In the heart of the home is a very modern, large kitchen — any cook's dream. With upgraded white cabinetry, tons of quartz counter space, a large island bar, a gas cook range, and upgraded stainless steel appliances. There is also an oversized walk-in pantry. The kitchen looks over into the great room, allowing you to join in the entertainment. The great room is a large, open, well lit space with double-sliding doors leading into the fully landscaped backyard. When you venture outside to enjoy the great Arizona weather in this very large backyard, you'll find a covered patio with nice fully landscaped area which includes raised plant beds with lighting; an artificial turf area covered with custom shade sails; small rock cover throughout and double-gates on the entry side. Lots of space to play and entertain, as well as area alongside back of home for additional storage.
Back indoors, you'll find the gorgeous oversized Master Suite. The bath includes a private water closet, dual sinks, large walk-in shower and a wonderful extra large walk-in closet with lots of storage. The other two guest bedrooms are quite large as well, with smaller walk-in closets and share a hall full bath. Don't miss the private "book nook" tucked away off the great room where you can relax with your favorite book. Also unique is the Guest En-Suite included as one of the bedrooms inside this home. This "In-Law" suite comes with its own full bath, walk-in closet, and is located up front to allow for privacy.
This home further boasts a nice office/den area; a large dining area just off the kitchen; a large walk-in laundry room with storage space; and two car garage. The home also has owned solar panels installed, a great energy savings feature. Additionally it comes with a Culligan soft-water treatment system throughout; reverse osmosis filtered water in kitchen; an alarm system and camera-ready entry; custom window coverings; ceiling fans; recessed lighting; custom shelving space and more!
Original owners are being relocated otherwise this beauty wouldn't be available, and for sure won't last long. Call today to schedule an appointment to see this beauty before it's gone.
Location
State AZ
County Maricopa
Community Tierra Del Rio Parcel 3 Replat
Direction Head south on 107th Ave, Turn right onto Swayback Pass. Property will be on the left.
Rooms
Other Rooms Great Room
Den/Bedroom Plus 5
Separate Den/Office Y
Interior
Interior Features Eat-in Kitchen, 9+ Flat Ceilings, Drink Wtr Filter Sys, Other, Soft Water Loop, Kitchen Island, Pantry, 3/4 Bath Master Bdrm, Double Vanity, High Speed Internet, Granite Counters, See Remarks
Heating Natural Gas
Cooling Refrigeration, Ceiling Fan(s)
Flooring Carpet, Tile
Fireplaces Number No Fireplace
Fireplaces Type None
Fireplace No
Window Features Double Pane Windows
SPA None
Laundry Wshr/Dry HookUp Only
Exterior
Exterior Feature Covered Patio(s), Playground, Patio, Private Yard
Garage Dir Entry frm Garage, Electric Door Opener
Garage Spaces 2.0
Garage Description 2.0
Fence Block
Pool None
Community Features Playground, Biking/Walking Path
Utilities Available APS, SW Gas
Amenities Available Management
Waterfront No
Roof Type Tile
Parking Type Dir Entry frm Garage, Electric Door Opener
Private Pool No
Building
Lot Description Sprinklers In Rear, Desert Front, Gravel/Stone Front, Synthetic Grass Back, Auto Timer H2O Front, Auto Timer H2O Back
Story 1
Builder Name DR Horton
Sewer Public Sewer
Water City Water
Structure Type Covered Patio(s),Playground,Patio,Private Yard
Schools
Elementary Schools Zuni Hills Elementary School
Middle Schools Zuni Hills Elementary School
High Schools Liberty High School
School District Peoria Unified School District
Others
HOA Name Tierra Del Rio South
HOA Fee Include Maintenance Grounds
Senior Community No
Tax ID 201-30-461
Ownership Fee Simple
Acceptable Financing Cash, Conventional, VA Loan
Horse Property N
Listing Terms Cash, Conventional, VA Loan
Financing Cash
Read Less Info
Want to know what your home might be worth? Contact us for a FREE valuation!

Our team is ready to help you sell your home for the highest possible price ASAP

Copyright 2024 Arizona Regional Multiple Listing Service, Inc. All rights reserved.
Bought with Swallows & Associates Realty

"My job is to find and attract mastery-based agents to the office, protect the culture, and make sure everyone is happy! "







