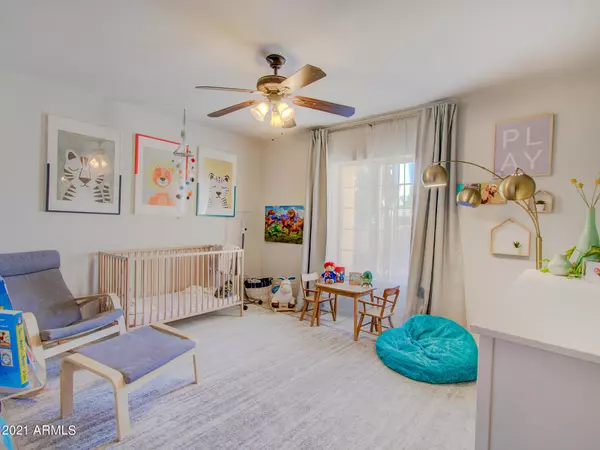$430,000
$430,000
For more information regarding the value of a property, please contact us for a free consultation.
4 Beds
2 Baths
1,210 SqFt
SOLD DATE : 06/25/2021
Key Details
Sold Price $430,000
Property Type Single Family Home
Sub Type Single Family - Detached
Listing Status Sold
Purchase Type For Sale
Square Footage 1,210 sqft
Price per Sqft $355
Subdivision Nenes Place
MLS Listing ID 6238155
Sold Date 06/25/21
Style Ranch
Bedrooms 4
HOA Y/N No
Originating Board Arizona Regional Multiple Listing Service (ARMLS)
Year Built 1952
Annual Tax Amount $1,424
Tax Year 2020
Lot Size 7,701 Sqft
Acres 0.18
Property Description
No HOA! Huge Lot in upcoming area between Arcadia and Downtown Phoenix! Expand your home or add your finishing touches to this home for a family who wants to be close to it all.
A short drive to Banner Hospital, Phoenix Children's Hospital, Cityscape, Whole Foods, Trader Joe's, Canal, Papago Buttes, Camelback Colonnade, Biltmore Fashion Park, Piestewa Peek, Camelback Mountain, Santisima, Barrio Cafe, etc.
Features include: New Pergo Flooring feels like real hardwood. Tile throughout remaining areas. Newly Renovated Pinterest-worthy Kitchen updated in 2019 featuring a Carrara marble backsplash, white waterfall island, deep stainless steel sink, White Shaker cabinets, Long Brushed Nickel Hardware, High Efficiency Stainless Steel Samsung appliances, GE Dishwasher, Gas sto range, pull out trash can, soft close doors, and more! Add finishing touches with plenty of room to expand your vision into the backyard and make this into your dream home! Adult Diving pool (6' deep end), RV gate with long parking concrete strip, pool filter replaced in 2015, AC replaced in 2015, insulation in attic, lemon tree in the front yard and Chinese Pistache in the backyard with color changing leaves during the seasons. So much potential for Buyer with a vision!
Location
State AZ
County Maricopa
Community Nenes Place
Direction North to Monte Vista, east to 18th Street, North to Hubbell.
Rooms
Den/Bedroom Plus 5
Separate Den/Office Y
Interior
Interior Features Breakfast Bar, 9+ Flat Ceilings, Full Bth Master Bdrm
Heating Electric
Cooling Refrigeration, Programmable Thmstat, Ceiling Fan(s)
Flooring Tile
Fireplaces Number No Fireplace
Fireplaces Type None
Fireplace No
Window Features Double Pane Windows
SPA None
Laundry None
Exterior
Exterior Feature Covered Patio(s)
Garage RV Gate, Side Vehicle Entry, RV Access/Parking
Carport Spaces 1
Fence Block
Pool Play Pool, Variable Speed Pump, Private
Utilities Available APS, SW Gas
Amenities Available None
Waterfront No
Roof Type Composition
Parking Type RV Gate, Side Vehicle Entry, RV Access/Parking
Private Pool Yes
Building
Lot Description Desert Front, Gravel/Stone Front, Gravel/Stone Back, Grass Back
Story 1
Builder Name unknown
Sewer Public Sewer
Water City Water
Architectural Style Ranch
Structure Type Covered Patio(s)
Schools
Elementary Schools Creighton Elementary School
Middle Schools Creighton Elementary School
High Schools North High School
School District Phoenix Union High School District
Others
HOA Fee Include No Fees
Senior Community No
Tax ID 117-14-077
Ownership Fee Simple
Acceptable Financing Cash, Conventional, FHA
Horse Property N
Listing Terms Cash, Conventional, FHA
Financing Conventional
Read Less Info
Want to know what your home might be worth? Contact us for a FREE valuation!

Our team is ready to help you sell your home for the highest possible price ASAP

Copyright 2024 Arizona Regional Multiple Listing Service, Inc. All rights reserved.
Bought with Urman

"My job is to find and attract mastery-based agents to the office, protect the culture, and make sure everyone is happy! "







