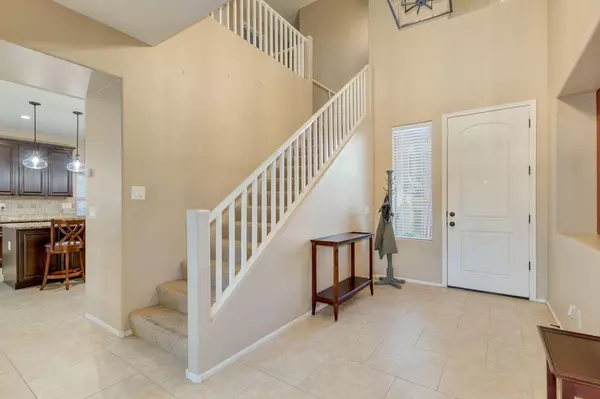$850,000
$850,000
For more information regarding the value of a property, please contact us for a free consultation.
5 Beds
2.5 Baths
3,956 SqFt
SOLD DATE : 06/21/2021
Key Details
Sold Price $850,000
Property Type Single Family Home
Sub Type Single Family - Detached
Listing Status Sold
Purchase Type For Sale
Square Footage 3,956 sqft
Price per Sqft $214
Subdivision Desert Ridge Super Block 7 North Parcel 6 7 8 Repl
MLS Listing ID 6231147
Sold Date 06/21/21
Style Santa Barbara/Tuscan
Bedrooms 5
HOA Fees $50/qua
HOA Y/N Yes
Originating Board Arizona Regional Multiple Listing Service (ARMLS)
Year Built 2010
Annual Tax Amount $5,344
Tax Year 2020
Lot Size 6,885 Sqft
Acres 0.16
Property Description
This house is One of only 12 homes constructed by DR Horton in Cielo that has the full 3956 sq footage upgrade. Spacious 5 bedroom 2.5 bath has much to offer. Fresh new updates include new wood flooring and modern lighting, Brick accent wall, Stand up Master bathroom shower and custom closet. All bedrooms upstairs paired with huge game room provides enough space for a large family. Step outside on the travertine paver deck and settle in the sunken fire pit while your family enjoys summer days with the swim up bar and lounge on the baja shelf pool. Kids playground area and community park within 100 ft in addition with desert wash backyard provide added privacy. All this with vary low HOA dues $151 quarterly.
Location
State AZ
County Maricopa
Community Desert Ridge Super Block 7 North Parcel 6 7 8 Repl
Direction Pinnacle Peak west from Tatum south on 40th way to Casitas Del Rio Dr then east to 41st st then south
Rooms
Other Rooms BonusGame Room
Master Bedroom Upstairs
Den/Bedroom Plus 6
Separate Den/Office N
Interior
Interior Features Upstairs, Eat-in Kitchen, 9+ Flat Ceilings, Kitchen Island, Double Vanity, Full Bth Master Bdrm, Granite Counters
Heating Electric
Cooling Refrigeration, Ceiling Fan(s)
Flooring Carpet, Tile, Wood
Fireplaces Type Fire Pit
Fireplace Yes
Window Features Vinyl Frame,Double Pane Windows,Low Emissivity Windows
SPA None
Laundry Engy Star (See Rmks)
Exterior
Exterior Feature Playground
Garage Spaces 3.0
Garage Description 3.0
Fence Block
Pool Private
Community Features Playground, Biking/Walking Path
Utilities Available APS, SW Gas
Amenities Available None
Waterfront No
Roof Type Tile
Private Pool Yes
Building
Lot Description Desert Front
Story 2
Builder Name DR HORTON
Sewer Public Sewer
Water City Water
Architectural Style Santa Barbara/Tuscan
Structure Type Playground
Schools
Elementary Schools Desert Trails Elementary School
Middle Schools Explorer Middle School
High Schools Pinnacle High School
School District Paradise Valley Unified District
Others
HOA Name Desert Ridge SB7
HOA Fee Include No Fees
Senior Community No
Tax ID 212-50-233
Ownership Fee Simple
Acceptable Financing Cash, Conventional, VA Loan
Horse Property N
Listing Terms Cash, Conventional, VA Loan
Financing Conventional
Read Less Info
Want to know what your home might be worth? Contact us for a FREE valuation!

Our team is ready to help you sell your home for the highest possible price ASAP

Copyright 2024 Arizona Regional Multiple Listing Service, Inc. All rights reserved.
Bought with Real Broker AZ, LLC

"My job is to find and attract mastery-based agents to the office, protect the culture, and make sure everyone is happy! "







