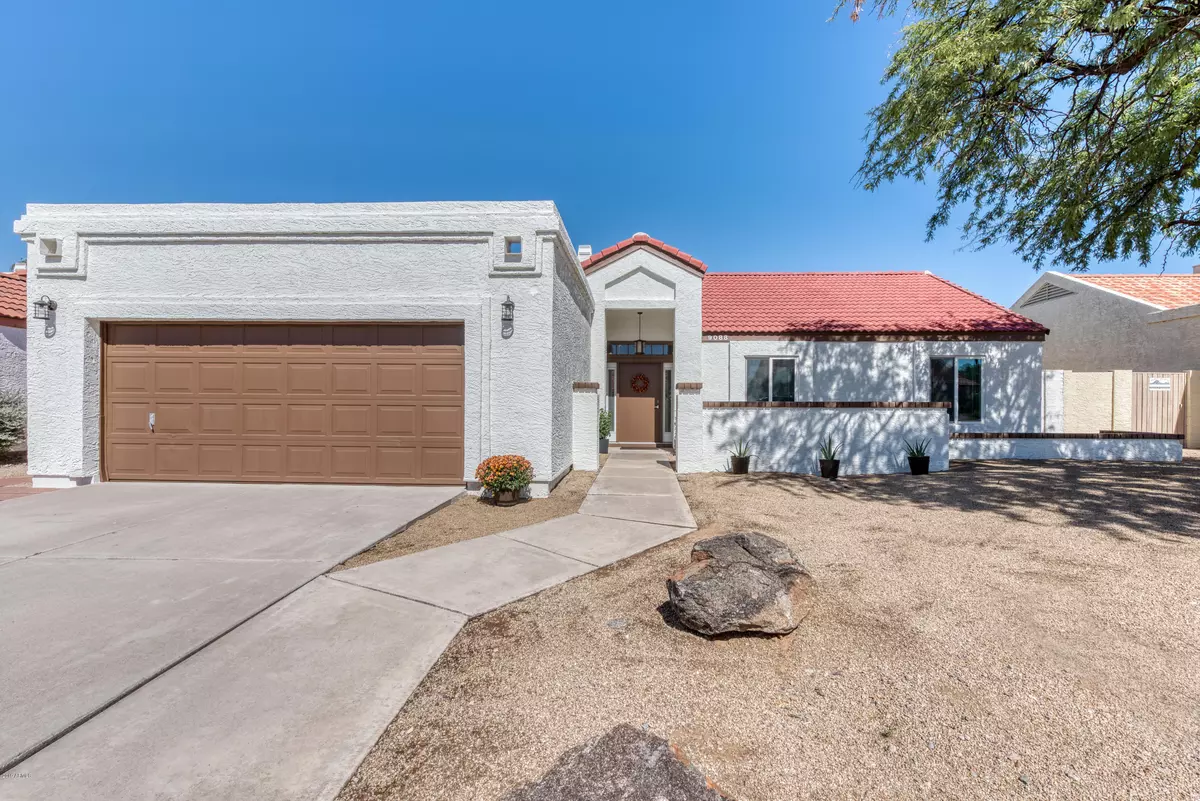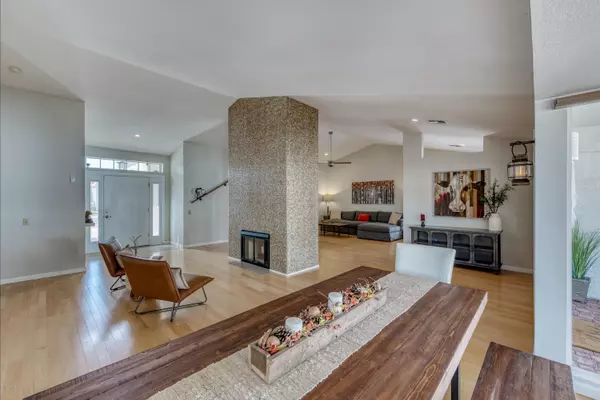$470,000
$470,000
For more information regarding the value of a property, please contact us for a free consultation.
3 Beds
2 Baths
1,783 SqFt
SOLD DATE : 11/22/2019
Key Details
Sold Price $470,000
Property Type Single Family Home
Sub Type Single Family - Detached
Listing Status Sold
Purchase Type For Sale
Square Footage 1,783 sqft
Price per Sqft $263
Subdivision Country Trace 2 Lot 1-125 Tr A B
MLS Listing ID 5991042
Sold Date 11/22/19
Style Contemporary,Ranch
Bedrooms 3
HOA Fees $15/ann
HOA Y/N Yes
Originating Board Arizona Regional Multiple Listing Service (ARMLS)
Year Built 1986
Annual Tax Amount $2,121
Tax Year 2019
Lot Size 7,239 Sqft
Acres 0.17
Property Description
DON'T MISS OUT ON THIS GEM in a quiet north Scottsdale neighborhood. Beautiful contemporary home w high vaulted ceilings & open floor plan. Stunning dual sided fireplace is immediately visible upon entry into this great home. Upgrades throughout include 2017 new HVAC system,stainless steel appliances(LG refrigerator,Bosch dishwasher,JENN-AIR wall oven/microwave & electric cooktop),high-end maple cabinetry,maple hardwood flooring,vinyl windows & beautifully appointed bathrooms. 2019 foam roof treatment on flat roof areas. Entire exterior, trim, & yard walls painted in 2019. Minutes from Loop 101, Top Golf, Kierland, Scottsdale Quarter, schools, golf & numerous restaurants. Quiet large backyard, mtn views to the northeast,w a beautiful Mesquite,is an open canvas to do what the buyer desires.
Location
State AZ
County Maricopa
Community Country Trace 2 Lot 1-125 Tr A B
Direction 90th St N of Cactus or S of Thunderbird to Aster Dr, E on Aster Dr to property
Rooms
Other Rooms Family Room
Den/Bedroom Plus 3
Separate Den/Office N
Interior
Interior Features Eat-in Kitchen, No Interior Steps, Vaulted Ceiling(s), Pantry, 3/4 Bath Master Bdrm, High Speed Internet
Heating Electric
Cooling Refrigeration, Programmable Thmstat, Ceiling Fan(s)
Flooring Stone, Wood
Fireplaces Type Two Way Fireplace, Living Room
Fireplace Yes
Window Features Vinyl Frame,Skylight(s),Double Pane Windows,Low Emissivity Windows
SPA None
Exterior
Exterior Feature Covered Patio(s), Patio, Private Yard
Garage Attch'd Gar Cabinets, Electric Door Opener, Separate Strge Area
Garage Spaces 2.0
Garage Description 2.0
Fence Block
Pool None
Utilities Available APS
Amenities Available FHA Approved Prjct, Management, VA Approved Prjct
Waterfront No
View Mountain(s)
Roof Type Tile,Foam
Parking Type Attch'd Gar Cabinets, Electric Door Opener, Separate Strge Area
Private Pool No
Building
Lot Description Natural Desert Back, Gravel/Stone Front, Gravel/Stone Back, Natural Desert Front
Story 1
Sewer Public Sewer
Water City Water
Architectural Style Contemporary, Ranch
Structure Type Covered Patio(s),Patio,Private Yard
Schools
Elementary Schools Zuni Hills Elementary School
Middle Schools Desert Canyon Elementary
High Schools Desert Mountain High School
School District Scottsdale Unified District
Others
HOA Name Associa
HOA Fee Include Maintenance Grounds
Senior Community No
Tax ID 217-24-069
Ownership Fee Simple
Acceptable Financing Cash, Conventional, FHA, VA Loan
Horse Property N
Listing Terms Cash, Conventional, FHA, VA Loan
Financing VA
Read Less Info
Want to know what your home might be worth? Contact us for a FREE valuation!

Our team is ready to help you sell your home for the highest possible price ASAP

Copyright 2024 Arizona Regional Multiple Listing Service, Inc. All rights reserved.
Bought with Alcove

"My job is to find and attract mastery-based agents to the office, protect the culture, and make sure everyone is happy! "







