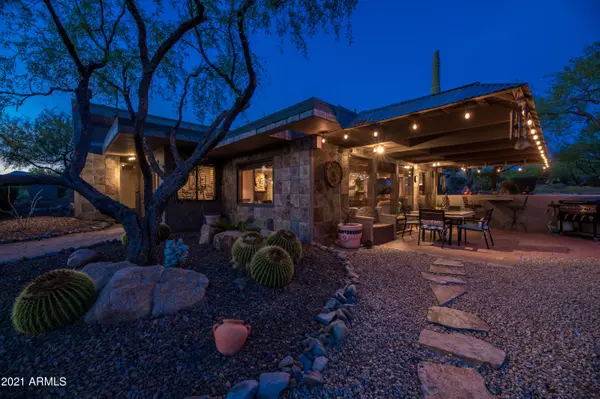$1,175,000
$1,331,000
11.7%For more information regarding the value of a property, please contact us for a free consultation.
2 Beds
2 Baths
1,716 SqFt
SOLD DATE : 06/15/2021
Key Details
Sold Price $1,175,000
Property Type Single Family Home
Sub Type Single Family - Detached
Listing Status Sold
Purchase Type For Sale
Square Footage 1,716 sqft
Price per Sqft $684
Subdivision Na
MLS Listing ID 6215579
Sold Date 06/15/21
Style Contemporary,Other (See Remarks),Ranch
Bedrooms 2
HOA Y/N No
Originating Board Arizona Regional Multiple Listing Service (ARMLS)
Year Built 1997
Annual Tax Amount $1,773
Tax Year 2020
Lot Size 6.293 Acres
Acres 6.29
Property Description
A rare opportunity with unlimited potential awaits you in this private desert hideaway set on 6+ scenic acres with unobstructed mountain views. Conveniently located near the heart of Cave Creek, yet harmoniously secluded in native desert landscape. This charming Frank Lloyd Wright inspired bungalow, designed and built by James Snider (FLW student) features 2 bedrooms, 2 baths, brick floors through out, fireplace, clerestory windows, custom tile work, granite counter tops, built in's, slate tile accents, reclaimed corrugated steel patio roof, separate workshop, and partially subterranean in style. No HOA. This unique property is a must see. The opportunities are endless, enjoy this cozy retreat as is, build your dream home, multi-generational retreat or create a horse lover's paradise.
Location
State AZ
County Maricopa
Community Na
Direction West on Cave Creek Road to Galloway, North to La Salle, west to home on right.
Rooms
Other Rooms Separate Workshop, Great Room
Master Bedroom Split
Den/Bedroom Plus 3
Separate Den/Office Y
Interior
Interior Features Master Downstairs, Eat-in Kitchen, Breakfast Bar, Pantry, 3/4 Bath Master Bdrm, High Speed Internet, Granite Counters
Heating Natural Gas
Cooling Refrigeration
Flooring Other
Fireplaces Type 1 Fireplace
Fireplace Yes
Window Features Skylight(s),Double Pane Windows
SPA None
Exterior
Exterior Feature Covered Patio(s), Playground, Patio, Sport Court(s), Storage
Garage RV Access/Parking
Fence None
Pool None
Utilities Available Propane
Amenities Available None
Waterfront No
View Mountain(s)
Roof Type Composition,Foam
Parking Type RV Access/Parking
Private Pool No
Building
Lot Description Desert Back, Desert Front, Auto Timer H2O Front, Auto Timer H2O Back
Story 1
Builder Name James Snider
Sewer Septic Tank
Water Well - Pvtly Owned
Architectural Style Contemporary, Other (See Remarks), Ranch
Structure Type Covered Patio(s),Playground,Patio,Sport Court(s),Storage
Schools
Elementary Schools Black Mountain Elementary School
Middle Schools Sonoran Trails Middle School
High Schools Cactus Shadows High School
School District Cave Creek Unified District
Others
HOA Fee Include No Fees
Senior Community No
Tax ID 216-10-003-H
Ownership Fee Simple
Acceptable Financing Conventional, VA Loan
Horse Property Y
Listing Terms Conventional, VA Loan
Financing Other
Read Less Info
Want to know what your home might be worth? Contact us for a FREE valuation!

Our team is ready to help you sell your home for the highest possible price ASAP

Copyright 2024 Arizona Regional Multiple Listing Service, Inc. All rights reserved.
Bought with My Home Group Real Estate

"My job is to find and attract mastery-based agents to the office, protect the culture, and make sure everyone is happy! "







