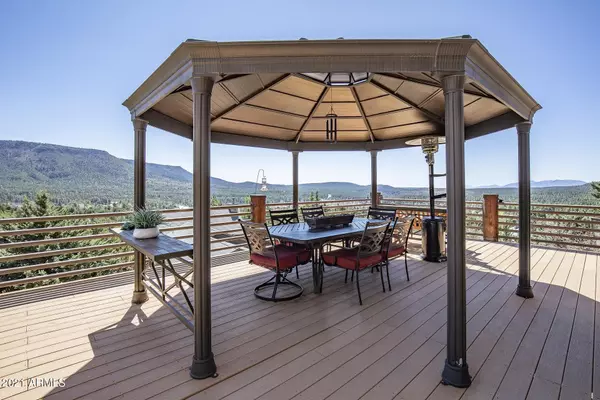$800,000
$825,000
3.0%For more information regarding the value of a property, please contact us for a free consultation.
4 Beds
3 Baths
2,334 SqFt
SOLD DATE : 07/28/2021
Key Details
Sold Price $800,000
Property Type Single Family Home
Sub Type Single Family - Detached
Listing Status Sold
Purchase Type For Sale
Square Footage 2,334 sqft
Price per Sqft $342
Subdivision Portal 4
MLS Listing ID 6223041
Sold Date 07/28/21
Bedrooms 4
HOA Fees $131/ann
HOA Y/N Yes
Originating Board Arizona Regional Multiple Listing Service (ARMLS)
Year Built 1999
Annual Tax Amount $6,579
Tax Year 2020
Lot Size 0.260 Acres
Acres 0.26
Property Description
Breathtaking home with phenomenal panoramic views in every direction. Huge Trex deck with a gazebo to enjoy nature's best - the wind in the trees and wildlife roaming around. The kitchen boasts newer high end appliances, custom cabinets, granite countertops and a large breakfast bar. Kitchen & great room are open for a warm welcome feel with lots of natural light streaming in. Master suite has a newly remodeled bathroom with a giant walk in shower, walk in closet and glass doors to step out onto the deck with your morning coffee. In addition to the 2 bedrooms upstairs the basement is completely finished with a 2nd family room ¾ bath and 2 more bedrooms. Two car garage and below is a golf cart or toy garage. Home comes completely furnished. Just pack a bag and come up to enjoy Pine's beautiful weather. Luxury living in a gated community . There is so much more to this home you must see for yourself.
Location
State AZ
County Gila
Community Portal 4
Direction N Hwy 87, right on Anasazi Way (Portal IV entrance) right on Ruin Hill Loop, through gate. Follow Ruin Hip=ll Loop to Preserve Dr on your left, to sign on property.
Rooms
Other Rooms Family Room
Basement Finished, Walk-Out Access
Master Bedroom Upstairs
Den/Bedroom Plus 4
Separate Den/Office N
Interior
Interior Features Upstairs, Breakfast Bar, Vaulted Ceiling(s), Kitchen Island, 3/4 Bath Master Bdrm, Double Vanity, Granite Counters
Heating Natural Gas
Cooling Refrigeration, Ceiling Fan(s)
Flooring Carpet, Tile, Wood
Fireplaces Type 1 Fireplace, Family Room
Fireplace Yes
Window Features Double Pane Windows
SPA None
Exterior
Exterior Feature Gazebo/Ramada, Patio
Garage Electric Door Opener, Golf Cart Garage
Garage Spaces 3.0
Garage Description 3.0
Fence Block, Partial, Wire
Pool None
Utilities Available APS
Amenities Available Other
Waterfront No
View Mountain(s)
Roof Type Composition
Parking Type Electric Door Opener, Golf Cart Garage
Private Pool No
Building
Story 2
Builder Name Unknown
Sewer Sewer in & Cnctd
Water Pvt Water Company
Structure Type Gazebo/Ramada,Patio
Schools
Elementary Schools Out Of Maricopa Cnty
Middle Schools Out Of Maricopa Cnty
High Schools Out Of Maricopa Cnty
School District Out Of Area
Others
HOA Name Portal IV
HOA Fee Include Street Maint
Senior Community No
Tax ID 301-69-020-A
Ownership Fee Simple
Acceptable Financing Cash, Conventional
Horse Property N
Listing Terms Cash, Conventional
Financing Conventional
Read Less Info
Want to know what your home might be worth? Contact us for a FREE valuation!

Our team is ready to help you sell your home for the highest possible price ASAP

Copyright 2024 Arizona Regional Multiple Listing Service, Inc. All rights reserved.
Bought with Coldwell Banker Bishop Realty

"My job is to find and attract mastery-based agents to the office, protect the culture, and make sure everyone is happy! "







