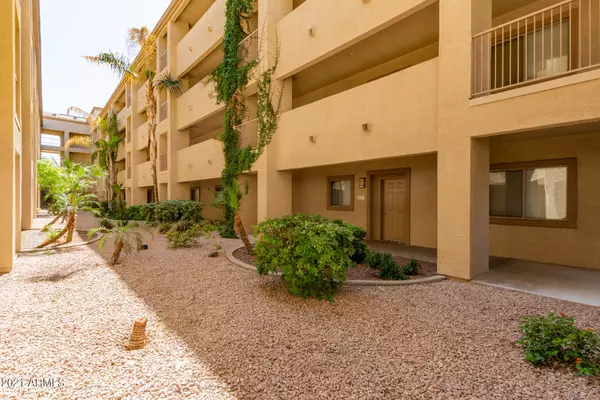$270,000
$270,000
For more information regarding the value of a property, please contact us for a free consultation.
3 Beds
2 Baths
1,248 SqFt
SOLD DATE : 05/28/2021
Key Details
Sold Price $270,000
Property Type Condo
Sub Type Apartment Style/Flat
Listing Status Sold
Purchase Type For Sale
Square Footage 1,248 sqft
Price per Sqft $216
Subdivision 900 Devonshire Condominiums Amd
MLS Listing ID 6225526
Sold Date 05/28/21
Bedrooms 3
HOA Fees $322/mo
HOA Y/N Yes
Originating Board Arizona Regional Multiple Listing Service (ARMLS)
Year Built 2004
Annual Tax Amount $969
Tax Year 2020
Lot Size 127 Sqft
Property Description
BEAUTIFUL top-floor condominium home w/FANTASTIC city & mountain views from your large covered patio (you should see this at night)! Step inside to a large open concept great room, dining & kitchen w/custom painted wood cabinets! Neutral paint & flooring + high ceilings throughout! One of the few 3 bed condos with a 2 car tandem garage! Garage fee is included in current HOA fee but you can opt out if you don't need the garage. Relax at the well kept community pool or get in a good workout at the gym! This lovely GATED community has lots great amenities + provides security. Close to some of the best shopping & restaurants in Phoenix like Taco Guild, Hulu's Modern Tiki, Camelback Colonnade, Town & Country and all of uptown. Move in and enjoy the VIEW! Welcome Home!
Location
State AZ
County Maricopa
Community 900 Devonshire Condominiums Amd
Direction From E Indian School Rd go north onto N 7th St to right/east onto E Devonshire Ave to community on left.
Rooms
Den/Bedroom Plus 3
Separate Den/Office N
Interior
Interior Features Pantry, Double Vanity, Laminate Counters
Heating Electric
Cooling Refrigeration, Ceiling Fan(s)
Flooring Carpet, Laminate, Tile
Fireplaces Number No Fireplace
Fireplaces Type None
Fireplace No
SPA Community, Heated, None
Laundry Inside
Exterior
Exterior Feature Balcony, Covered Patio(s)
Garage Assigned, Tandem
Garage Spaces 2.0
Garage Description 2.0
Fence Block
Pool None
Community Features Pool, Clubhouse, Fitness Center
Utilities Available APS
Amenities Available Management
Waterfront No
View City Lights, Mountain(s)
Roof Type Tile
Parking Type Assigned, Tandem
Building
Story 4
Builder Name Cambridge Homes
Sewer Public Sewer
Water City Water
Structure Type Balcony, Covered Patio(s)
Schools
Elementary Schools Montecito Community School
Middle Schools Osborn Middle School
High Schools Central High School
School District Phoenix Union High School District
Others
HOA Name 900 Devonshire Condo
HOA Fee Include Water, Common Area Maint, Blanket Ins Policy, Exterior Mnt of Unit, Garbage Collection, Street Maint
Senior Community No
Tax ID 155-18-038
Ownership Condominium
Acceptable Financing Cash, Conventional
Horse Property N
Listing Terms Cash, Conventional
Financing Conventional
Read Less Info
Want to know what your home might be worth? Contact us for a FREE valuation!

Our team is ready to help you sell your home for the highest possible price ASAP

Copyright 2024 Arizona Regional Multiple Listing Service, Inc. All rights reserved.
Bought with Homelogic Real Estate

"My job is to find and attract mastery-based agents to the office, protect the culture, and make sure everyone is happy! "







