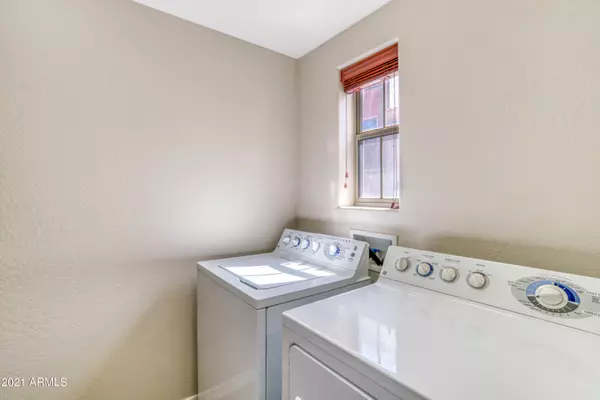$393,000
$395,000
0.5%For more information regarding the value of a property, please contact us for a free consultation.
2 Beds
2.5 Baths
1,490 SqFt
SOLD DATE : 06/25/2021
Key Details
Sold Price $393,000
Property Type Townhouse
Sub Type Townhouse
Listing Status Sold
Purchase Type For Sale
Square Footage 1,490 sqft
Price per Sqft $263
Subdivision Villages At Aviano Condominium
MLS Listing ID 6221249
Sold Date 06/25/21
Style Santa Barbara/Tuscan
Bedrooms 2
HOA Fees $402/mo
HOA Y/N Yes
Originating Board Arizona Regional Multiple Listing Service (ARMLS)
Year Built 2006
Annual Tax Amount $2,602
Tax Year 2020
Lot Size 74 Sqft
Property Description
This stunning end unit with 2 bedrooms and 2.5 baths located in the highly sought after Villages at Aviano gated community is sure to impress! Come see why this ultra-clean condo rises above the rest! Featuring ceramic tile flooring, granite countertops, recessed lighting, newer carpet in all the right areas, spacious balcony, massive kitchen island and a master walk-in closet. Fridge, washer and dryer included for your convenience. The upscale private community center includes a gym, resort-style beach entry pool, spa, tennis courts, basketball & volleyball courts, parks and rock climbing wall. Just minutes away from the Mayo Clinic, Desert Ridge Shopping and High Street Dining & Nightlife. This is condo living at its finest.
Location
State AZ
County Maricopa
Community Villages At Aviano Condominium
Direction From Deer Valley turn north on N. 40th St, left on E. Rough Rider Rd., left on Acacia Ln, go through gate, building/unit directory board is on the left after gate.
Rooms
Master Bedroom Upstairs
Den/Bedroom Plus 2
Separate Den/Office N
Interior
Interior Features Upstairs, Eat-in Kitchen, 9+ Flat Ceilings, Fire Sprinklers, Soft Water Loop, Kitchen Island, 3/4 Bath Master Bdrm, Double Vanity, High Speed Internet, Granite Counters
Heating Electric
Cooling Refrigeration, Ceiling Fan(s)
Flooring Carpet, Tile
Fireplaces Number No Fireplace
Fireplaces Type None
Fireplace No
Window Features Double Pane Windows
SPA None
Exterior
Exterior Feature Balcony
Garage Dir Entry frm Garage, Electric Door Opener, Unassigned
Garage Spaces 2.0
Garage Description 2.0
Fence None
Pool None
Community Features Gated Community, Community Spa Htd, Community Spa, Community Pool Htd, Community Pool, Near Bus Stop, Tennis Court(s), Playground, Biking/Walking Path, Clubhouse, Fitness Center
Utilities Available APS
Amenities Available Management, Rental OK (See Rmks)
Waterfront No
Roof Type Concrete
Parking Type Dir Entry frm Garage, Electric Door Opener, Unassigned
Private Pool No
Building
Story 3
Builder Name Toll Brothers
Sewer Public Sewer
Water City Water
Architectural Style Santa Barbara/Tuscan
Structure Type Balcony
Schools
Elementary Schools Wildfire Elementary School
Middle Schools Explorer Middle School
High Schools Pinnacle High School
School District Paradise Valley Unified District
Others
HOA Name Villages at Aviano
HOA Fee Include Roof Repair,Insurance,Sewer,Street Maint,Front Yard Maint,Trash,Water,Roof Replacement,Maintenance Exterior
Senior Community No
Tax ID 212-40-257
Ownership Fee Simple
Acceptable Financing Cash, Conventional
Horse Property N
Listing Terms Cash, Conventional
Financing Conventional
Special Listing Condition FIRPTA may apply, N/A
Read Less Info
Want to know what your home might be worth? Contact us for a FREE valuation!

Our team is ready to help you sell your home for the highest possible price ASAP

Copyright 2024 Arizona Regional Multiple Listing Service, Inc. All rights reserved.
Bought with RE/MAX Fine Properties

"My job is to find and attract mastery-based agents to the office, protect the culture, and make sure everyone is happy! "







