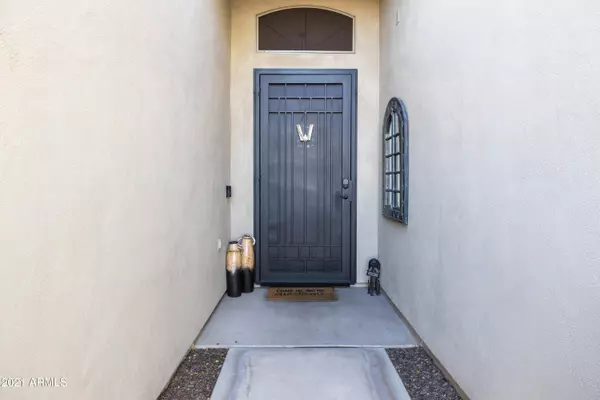$775,000
$699,900
10.7%For more information regarding the value of a property, please contact us for a free consultation.
3 Beds
2.5 Baths
2,323 SqFt
SOLD DATE : 05/25/2021
Key Details
Sold Price $775,000
Property Type Single Family Home
Sub Type Single Family - Detached
Listing Status Sold
Purchase Type For Sale
Square Footage 2,323 sqft
Price per Sqft $333
Subdivision Whisper Mountain
MLS Listing ID 6223556
Sold Date 05/25/21
Style Ranch
Bedrooms 3
HOA Fees $118/mo
HOA Y/N Yes
Originating Board Arizona Regional Multiple Listing Service (ARMLS)
Year Built 2006
Annual Tax Amount $3,296
Tax Year 2020
Lot Size 0.258 Acres
Acres 0.26
Property Description
This open concept beauty boasts high ceilings and plenty of space for entertaining! The functional split floor plan provides privacy for you and your guests. The guest rooms have newly installed ceramic tile that give them a modern day aesthetic. Immerse in your private backyard oasis that includes a salt water pool with pebble tech finish and fountains, Precision Mist misting system, pavers and artificial turf in all the right places, outdoor shower, and a view of the private-access neighborhood mountain. The detached workshop has a 30,000 BTU mini-split AC/heater that makes the space functional all year long for the hobby enthusiast. House comes equipped with shade screens for all windows and a beautiful First Impressions security screen front door.
Location
State AZ
County Maricopa
Community Whisper Mountain
Direction Brown - North on Crismon Rd. West (L) on Inglewood Street - North (R) on Berrett to home on left.
Rooms
Other Rooms Separate Workshop, Family Room
Den/Bedroom Plus 3
Separate Den/Office N
Interior
Interior Features Eat-in Kitchen, Breakfast Bar, Drink Wtr Filter Sys, Fire Sprinklers, No Interior Steps, Soft Water Loop, Vaulted Ceiling(s), Kitchen Island, Double Vanity, Full Bth Master Bdrm, Separate Shwr & Tub, High Speed Internet, Granite Counters
Heating Mini Split, Natural Gas
Cooling Refrigeration, Programmable Thmstat, Ceiling Fan(s)
Flooring Carpet, Tile
Fireplaces Type 1 Fireplace
Fireplace Yes
Window Features Double Pane Windows
SPA None
Laundry Wshr/Dry HookUp Only
Exterior
Exterior Feature Covered Patio(s), Misting System, Patio, Private Yard
Garage Dir Entry frm Garage, Electric Door Opener, RV Gate, Side Vehicle Entry
Garage Spaces 4.0
Garage Description 4.0
Fence Block
Pool Variable Speed Pump, Private
Community Features Gated Community
Utilities Available SRP, City Gas
Amenities Available Management
Waterfront No
View Mountain(s)
Roof Type Tile
Parking Type Dir Entry frm Garage, Electric Door Opener, RV Gate, Side Vehicle Entry
Private Pool Yes
Building
Lot Description Sprinklers In Rear, Sprinklers In Front, Corner Lot, Desert Back, Desert Front
Story 1
Builder Name VIP
Sewer Public Sewer
Water City Water
Architectural Style Ranch
Structure Type Covered Patio(s),Misting System,Patio,Private Yard
Schools
Elementary Schools Falcon Hill Elementary School
Middle Schools Mesa Junior High School
High Schools Red Mountain High School
School District Mesa Unified District
Others
HOA Name Whisper Mountain
HOA Fee Include Maintenance Grounds,Street Maint
Senior Community No
Tax ID 220-01-565
Ownership Fee Simple
Acceptable Financing Cash, Conventional, FHA, VA Loan
Horse Property N
Listing Terms Cash, Conventional, FHA, VA Loan
Financing Conventional
Read Less Info
Want to know what your home might be worth? Contact us for a FREE valuation!

Our team is ready to help you sell your home for the highest possible price ASAP

Copyright 2024 Arizona Regional Multiple Listing Service, Inc. All rights reserved.
Bought with My Home Group Real Estate

"My job is to find and attract mastery-based agents to the office, protect the culture, and make sure everyone is happy! "







