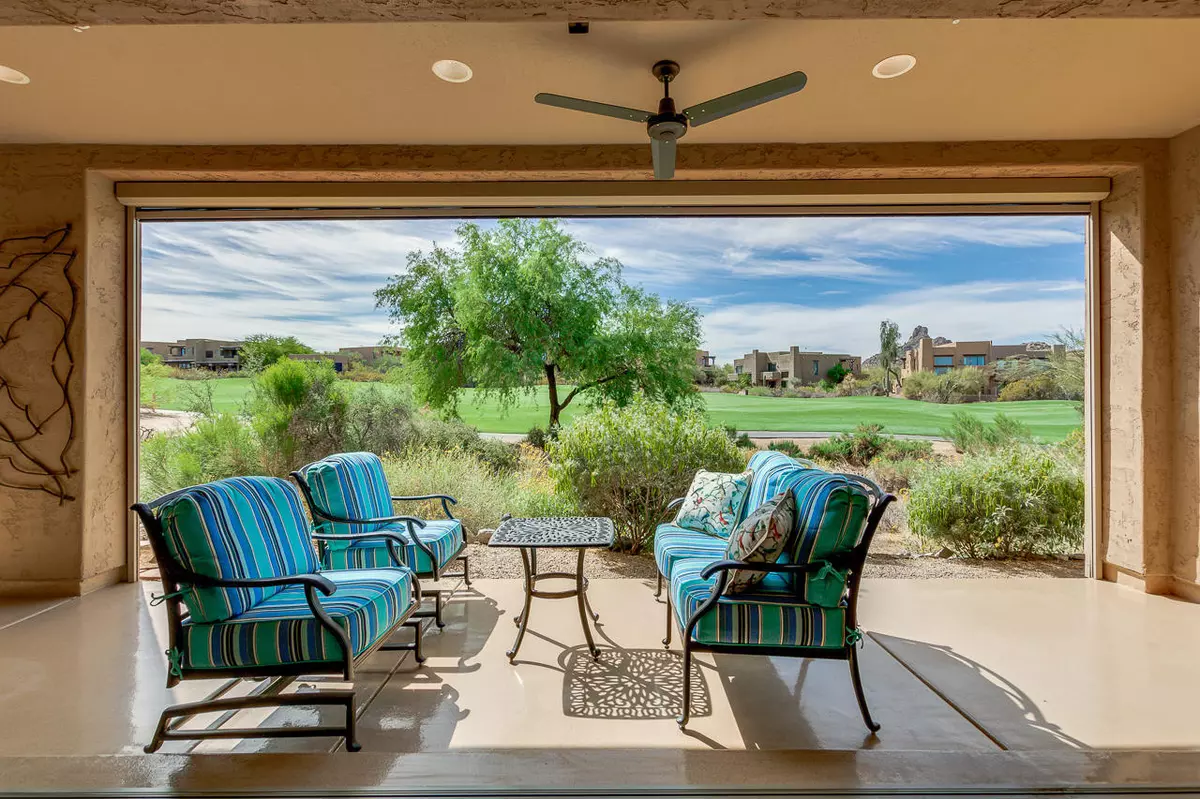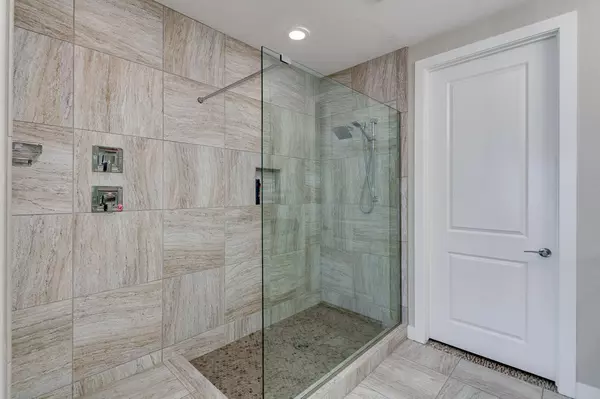$704,888
$698,888
0.9%For more information regarding the value of a property, please contact us for a free consultation.
3 Beds
2 Baths
1,723 SqFt
SOLD DATE : 05/26/2021
Key Details
Sold Price $704,888
Property Type Condo
Sub Type Apartment Style/Flat
Listing Status Sold
Purchase Type For Sale
Square Footage 1,723 sqft
Price per Sqft $409
Subdivision Ridge At Troon North
MLS Listing ID 6223189
Sold Date 05/26/21
Bedrooms 3
HOA Fees $318/mo
HOA Y/N Yes
Originating Board Arizona Regional Multiple Listing Service (ARMLS)
Year Built 2016
Annual Tax Amount $1,850
Tax Year 2020
Lot Size 1,647 Sqft
Acres 0.04
Property Description
Fantastic panoramic views of Troon North golf course & Pinnacle Peak from your covered patio & fireplace... AND from your great room... when you open up your Nano-wall disappearing sliding doors! You TRULY bring the outside in! Wood flooring adorns all major areas of your home. Fabulous chef's kitchen features upgraded cabinetry/breakfast bar/ granite counters/ S/S Bosch appliances/backsplash/under-cabinet lighting. Master BR features spa-like master bath with rain shower. A $10K electronic rear patio screen system gives you shade & privacy when desired. Tandem 2-car garage w/ ceiling storage racks. After a day on the links or hiking the Peak, avail yourself of the private community pool or spa, then head to the Troon North Dynamite Grille for dinner. Enjoy the good life... YOU deserve it!
Location
State AZ
County Maricopa
Community Ridge At Troon North
Direction E on Dynamite to Troon North Golf Club on left(103rd Pl); 1st left, then right to The Ridge on your left. Go through gate to 5th Building(#16) on the left; park in one of the spots; walk down to unit.
Rooms
Other Rooms Great Room
Master Bedroom Split
Den/Bedroom Plus 3
Separate Den/Office N
Interior
Interior Features Breakfast Bar, 9+ Flat Ceilings, Fire Sprinklers, No Interior Steps, Soft Water Loop, Double Vanity, Full Bth Master Bdrm, High Speed Internet, Granite Counters
Heating Electric
Cooling Refrigeration, Programmable Thmstat, Ceiling Fan(s)
Flooring Tile, Wood
Fireplaces Type Exterior Fireplace
Fireplace Yes
Window Features Double Pane Windows,Low Emissivity Windows
SPA None
Exterior
Exterior Feature Covered Patio(s)
Garage Electric Door Opener, Tandem
Garage Spaces 2.0
Garage Description 2.0
Fence None
Pool None
Community Features Gated Community, Community Spa Htd, Community Pool Htd, Golf
Utilities Available APS, SW Gas
Amenities Available Management
Waterfront No
View Mountain(s)
Roof Type Tile,Concrete
Parking Type Electric Door Opener, Tandem
Private Pool No
Building
Lot Description Desert Front, On Golf Course
Story 2
Builder Name Family Development
Sewer Sewer in & Cnctd, Public Sewer
Water City Water
Structure Type Covered Patio(s)
Schools
Elementary Schools Desert Sun Academy
Middle Schools Sonoran Trails Middle School
High Schools Cactus Shadows High School
School District Cave Creek Unified District
Others
HOA Name Ridge @ Troon North
HOA Fee Include Roof Repair,Insurance,Sewer,Pest Control,Maintenance Grounds,Street Maint,Front Yard Maint,Trash,Water,Roof Replacement,Maintenance Exterior
Senior Community No
Tax ID 216-75-107
Ownership Condominium
Acceptable Financing Cash, Conventional
Horse Property N
Listing Terms Cash, Conventional
Financing Conventional
Read Less Info
Want to know what your home might be worth? Contact us for a FREE valuation!

Our team is ready to help you sell your home for the highest possible price ASAP

Copyright 2024 Arizona Regional Multiple Listing Service, Inc. All rights reserved.
Bought with Realty ONE Group

"My job is to find and attract mastery-based agents to the office, protect the culture, and make sure everyone is happy! "







