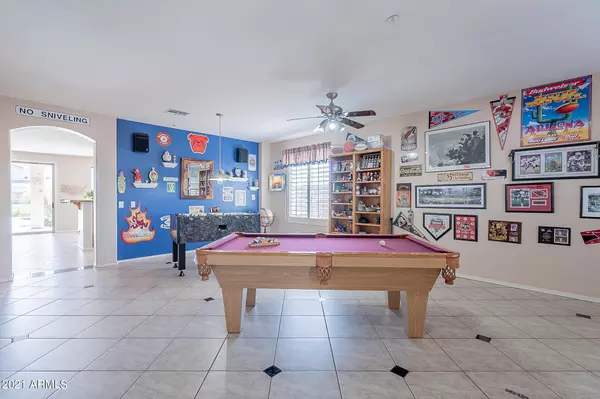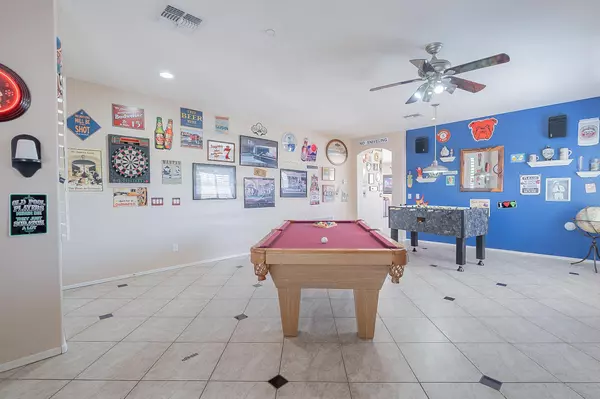$613,000
$530,000
15.7%For more information regarding the value of a property, please contact us for a free consultation.
4 Beds
3 Baths
3,097 SqFt
SOLD DATE : 05/06/2021
Key Details
Sold Price $613,000
Property Type Single Family Home
Sub Type Single Family - Detached
Listing Status Sold
Purchase Type For Sale
Square Footage 3,097 sqft
Price per Sqft $197
Subdivision Vistancia Village A Parcel A36
MLS Listing ID 6219013
Sold Date 05/06/21
Style Territorial/Santa Fe
Bedrooms 4
HOA Fees $86/qua
HOA Y/N Yes
Originating Board Arizona Regional Multiple Listing Service (ARMLS)
Year Built 2004
Annual Tax Amount $3,410
Tax Year 2020
Lot Size 8,192 Sqft
Acres 0.19
Property Description
Come this Beautiful Up graded Home. This home has been well cared for and has a very nice floor plan. 4 bed 3 bath/with a loft , 3097 sq. ft. home. There is one bedroom downstairs with a full bath great for guests. Beautiful tile floors on main level. Kitchen has Granite slab tile with large inland. Lots cabinet space, walk in pantry and stainless steel appliances. Large great room with gas fireplace and rock accents. Large master bedroom that goes out to large full length balcony. From the balcony you amazing mountain views. Large Master bath with separate jetted soaking tub & shower. Two good size rooms upstairs, one bedroom has large walk-in closet, and open loft area. 3 car garage with built-in cabinets with lots of storage. Entertaining backyard with built-in BBQ, Sparkling pool , Gas fire pit, and Jacuzzi. Very nicely landscaped and patio has a full mister system. Home sits on a view lot with green belt behind so no neighbors. home is tucked into the end of a cul-de-sac. Close to community center that has full indoor basketball court, heat pool and waterslide 7 play set. This home is a must see and won't last long!!!
Location
State AZ
County Maricopa
Community Vistancia Village A Parcel A36
Direction WEST ON HAPPY VALLEY PAST 303 LOOP, TURNS INTO VISTANCIA BLVD. RIGHT ON WHISPERING RIDGE, LEFT ON EAGLE RIDGE, RIGHT ON 127TH DR, LEFT ON DOVE WING WAY, LEFT ON 128TH LANE
Rooms
Other Rooms Loft, Family Room
Master Bedroom Downstairs
Den/Bedroom Plus 5
Separate Den/Office N
Interior
Interior Features Master Downstairs, Eat-in Kitchen, Breakfast Bar, 9+ Flat Ceilings, Fire Sprinklers, Kitchen Island, Pantry, Double Vanity, Full Bth Master Bdrm, Separate Shwr & Tub, Granite Counters
Heating Natural Gas
Cooling Refrigeration, Ceiling Fan(s)
Flooring Carpet, Tile
Fireplaces Type 1 Fireplace
Fireplace Yes
Window Features Dual Pane,ENERGY STAR Qualified Windows,Low-E
SPA Above Ground
Laundry WshrDry HookUp Only
Exterior
Exterior Feature Balcony, Misting System, Patio, Built-in Barbecue
Garage Attch'd Gar Cabinets, RV Gate
Garage Spaces 3.0
Garage Description 3.0
Fence Block, Wrought Iron
Pool Private
Community Features Community Pool Htd, Playground, Biking/Walking Path, Clubhouse
Utilities Available APS, SW Gas
Waterfront No
View Mountain(s)
Roof Type Tile
Parking Type Attch'd Gar Cabinets, RV Gate
Private Pool Yes
Building
Lot Description Desert Back, Desert Front, Cul-De-Sac
Story 2
Builder Name ENGLE HOMES
Sewer Public Sewer
Water City Water
Architectural Style Territorial/Santa Fe
Structure Type Balcony,Misting System,Patio,Built-in Barbecue
Schools
Elementary Schools Vistancia Elementary School
Middle Schools Vistancia Elementary School
High Schools Liberty High School
School District Peoria Unified School District
Others
HOA Name Vistancia Village Co
HOA Fee Include Maintenance Grounds
Senior Community No
Tax ID 503-89-438
Ownership Fee Simple
Acceptable Financing Conventional, FHA, VA Loan
Horse Property N
Listing Terms Conventional, FHA, VA Loan
Financing Conventional
Read Less Info
Want to know what your home might be worth? Contact us for a FREE valuation!

Our team is ready to help you sell your home for the highest possible price ASAP

Copyright 2024 Arizona Regional Multiple Listing Service, Inc. All rights reserved.
Bought with Realty ONE Group

"My job is to find and attract mastery-based agents to the office, protect the culture, and make sure everyone is happy! "







