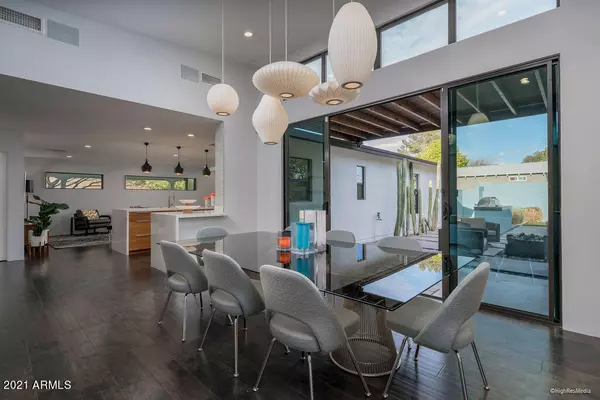$1,500,000
$1,500,000
For more information regarding the value of a property, please contact us for a free consultation.
4 Beds
3 Baths
2,768 SqFt
SOLD DATE : 05/13/2021
Key Details
Sold Price $1,500,000
Property Type Single Family Home
Sub Type Single Family - Detached
Listing Status Sold
Purchase Type For Sale
Square Footage 2,768 sqft
Price per Sqft $541
Subdivision Gibraltar Estates Plat 2
MLS Listing ID 6211707
Sold Date 05/13/21
Style Contemporary
Bedrooms 4
HOA Y/N No
Originating Board Arizona Regional Multiple Listing Service (ARMLS)
Year Built 1950
Annual Tax Amount $5,840
Tax Year 2020
Lot Size 0.371 Acres
Acres 0.37
Property Description
Stunningly beautiful 4 bedroom, 3 bath, split plan contemporary home in highly desirable Camelback Corridor. This home was gutted and rebuilt in 2014 and shows like a new home today. The 870 sq. ft. primary bedroom with vaulted wood beamed ceiling, vanishing sliding glass wall system with mechanical shades on wall and windows. Fantastic primary bathroom has two large windows flanking both glass shower and free-standing tub along with a 14' rolled steel counter and sink in between. Open floor plan with great contemporary finishes and fixtures throughout. Custom cabinetry, quartz counters, stainless appliances, soft water system, R.O., wired for surround sound wall speakers each room. Extra large backyard is truly amazing! Walking distance to Biltmore Shopping, Restaurants, Lifetime Fitness. Dining room in open floor plan flows into meticulously designed landscaping complimenting a 10 person spa overflowing into a custom designed gorgeous pool with water feature, large Baja step and modern retractable sun shade. Finishing out the backyard is a built in gas grill and conversation firepit along with a covered patio making this a true oasis
Location
State AZ
County Maricopa
Community Gibraltar Estates Plat 2
Direction From N 32nd Street and Camelback, West on Camelback to N 29th Street, South on 29th Street, follow the curve to the left/East, then around to the South and again to West onto E Pierson.
Rooms
Other Rooms Great Room
Den/Bedroom Plus 4
Separate Den/Office N
Interior
Interior Features Breakfast Bar, Soft Water Loop, Vaulted Ceiling(s), Kitchen Island, Double Vanity, Full Bth Master Bdrm, Separate Shwr & Tub, High Speed Internet
Heating Electric
Cooling Refrigeration, Programmable Thmstat
Flooring Tile
Fireplaces Type Fire Pit
Fireplace Yes
Window Features Double Pane Windows,Low Emissivity Windows
SPA Heated,Private
Laundry Wshr/Dry HookUp Only
Exterior
Exterior Feature Covered Patio(s), Private Yard, Built-in Barbecue
Garage Dir Entry frm Garage, Electric Door Opener, Extnded Lngth Garage, Tandem
Garage Spaces 3.0
Garage Description 3.0
Fence Block, Wood
Pool Variable Speed Pump, Heated, Private
Utilities Available SRP, SW Gas
Amenities Available None
Waterfront No
Roof Type Composition
Parking Type Dir Entry frm Garage, Electric Door Opener, Extnded Lngth Garage, Tandem
Private Pool Yes
Building
Lot Description Sprinklers In Rear, Sprinklers In Front, Grass Front, Grass Back, Auto Timer H2O Front, Auto Timer H2O Back
Story 1
Builder Name unknown
Sewer Public Sewer
Water City Water
Architectural Style Contemporary
Structure Type Covered Patio(s),Private Yard,Built-in Barbecue
Schools
Elementary Schools Madison #1 Middle School
Middle Schools Madison Park School
High Schools Camelback High School
School District Phoenix Union High School District
Others
HOA Fee Include No Fees
Senior Community No
Tax ID 163-14-003
Ownership Fee Simple
Acceptable Financing Cash, Conventional
Horse Property N
Listing Terms Cash, Conventional
Financing Other
Read Less Info
Want to know what your home might be worth? Contact us for a FREE valuation!

Our team is ready to help you sell your home for the highest possible price ASAP

Copyright 2024 Arizona Regional Multiple Listing Service, Inc. All rights reserved.
Bought with Walt Danley Local Luxury Christie's International Real Estate

"My job is to find and attract mastery-based agents to the office, protect the culture, and make sure everyone is happy! "







