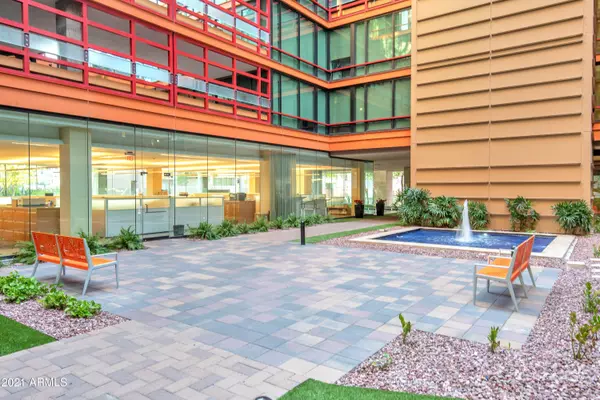$407,000
$399,000
2.0%For more information regarding the value of a property, please contact us for a free consultation.
2 Beds
2 Baths
1,121 SqFt
SOLD DATE : 04/22/2021
Key Details
Sold Price $407,000
Property Type Condo
Sub Type Apartment Style/Flat
Listing Status Sold
Purchase Type For Sale
Square Footage 1,121 sqft
Price per Sqft $363
Subdivision Optima Biltmore Towers Condominium 2Nd Amd
MLS Listing ID 6210440
Sold Date 04/22/21
Style Contemporary
Bedrooms 2
HOA Fees $604/mo
HOA Y/N Yes
Originating Board Arizona Regional Multiple Listing Service (ARMLS)
Year Built 2006
Annual Tax Amount $3,019
Tax Year 2020
Lot Size 1,091 Sqft
Acres 0.03
Property Description
MULTIPLE OFFERS RECEIVED. Luxury, urban living in the highly desirable Optima Biltmore! Bright & open 2 bed, 2 bath highly desirable,
spacious 9th floor condo with floor to ceiling windows, stunning mountain and city light views.
This hard-to-find corner unit, open concept condo is move-in ready. Gorgeously upgraded wood floors in all
the right places and new designer paint 3/21.
Kitchen has granite slab countertops, stainless steel appliances, gas cooktop, contemporary cabinetry, pantry,
under cabinet lighting, glass tile backsplash (3/21). Other recent upgrades include new lighting, faucets and
fixtures in both bathrooms also installed in March.
Features include gorgeously upgraded wood floors, designer paint (3/21). Spacious master suite features a large walk-in closet. Comfortably size guest bedroom. Private balcony to enjoy your morning coffee or evening wine to relax. Stacked front loading washer/dryer. One parking space plus storage cage! The rooftop garden offers stunning Valley vistas.
The prime Biltmore area location at 24th Street and Camelback Road gives to access to fine dining, shops, grocery stores, entertainment and is minutes from downtown Phoenix, Sky Harbor and Scottsdale.
Optima Biltmore residents have full access to top notch amenities; picnic & BBQ area, common areas with WIFI access, secure underground parking, on-site concierge service, 24-hour fitness center with fitted with locker rooms and a sauna, community clubhouse, conference room and business center. The remodeled
negative edge rooftop pool and spa scheduled for completion in May 2021.
The community's ideal location at 24th Street & Camelback is directly within the Biltmore Fashion District, with nearby access to shopping and posh restaurants.
Optima Biltmore is another great luxury community built by Optima Inc, an awarding winning development firm based out of Chicago. Some of the community facilities have limited use due to virus regulations.
Anything of material importance to be verified by the Buyer.
Location
State AZ
County Maricopa
Community Optima Biltmore Towers Condominium 2Nd Amd
Direction South on 24th Street from Camelback Rd, West into driveway. Park in Guest Parking, North side of building.
Rooms
Other Rooms Great Room
Master Bedroom Not split
Den/Bedroom Plus 2
Separate Den/Office N
Interior
Interior Features Eat-in Kitchen, Elevator, Fire Sprinklers, No Interior Steps, Pantry, Double Vanity, Full Bth Master Bdrm, High Speed Internet, Granite Counters
Heating Electric
Cooling Refrigeration, Programmable Thmstat, Ceiling Fan(s)
Flooring Tile, Wood
Fireplaces Number No Fireplace
Fireplaces Type None
Fireplace No
Window Features Dual Pane,Low-E,Tinted Windows
SPA None
Exterior
Exterior Feature Balcony, Covered Patio(s), Patio
Garage Electric Door Opener, Separate Strge Area, Assigned, Community Structure, Permit Required
Garage Spaces 1.0
Garage Description 1.0
Fence Other
Pool None
Community Features Gated Community, Community Spa Htd, Community Spa, Community Pool Htd, Community Pool, Transportation Svcs, Near Bus Stop, Community Media Room, Concierge, Clubhouse, Fitness Center
Amenities Available Management
Waterfront No
View City Lights
Roof Type Built-Up
Parking Type Electric Door Opener, Separate Strge Area, Assigned, Community Structure, Permit Required
Private Pool No
Building
Story 15
Builder Name David Hovey
Sewer Public Sewer
Water City Water
Architectural Style Contemporary
Structure Type Balcony,Covered Patio(s),Patio
Schools
Elementary Schools Madison Park School
Middle Schools Madison Park School
High Schools Camelback High School
School District Phoenix Union High School District
Others
HOA Name Optima
HOA Fee Include Maintenance Grounds,Maintenance Exterior
Senior Community No
Tax ID 163-19-228
Ownership Condominium
Acceptable Financing Conventional, FHA, VA Loan
Horse Property N
Listing Terms Conventional, FHA, VA Loan
Financing Cash
Read Less Info
Want to know what your home might be worth? Contact us for a FREE valuation!

Our team is ready to help you sell your home for the highest possible price ASAP

Copyright 2024 Arizona Regional Multiple Listing Service, Inc. All rights reserved.
Bought with Amazing AZ Homes

"My job is to find and attract mastery-based agents to the office, protect the culture, and make sure everyone is happy! "







