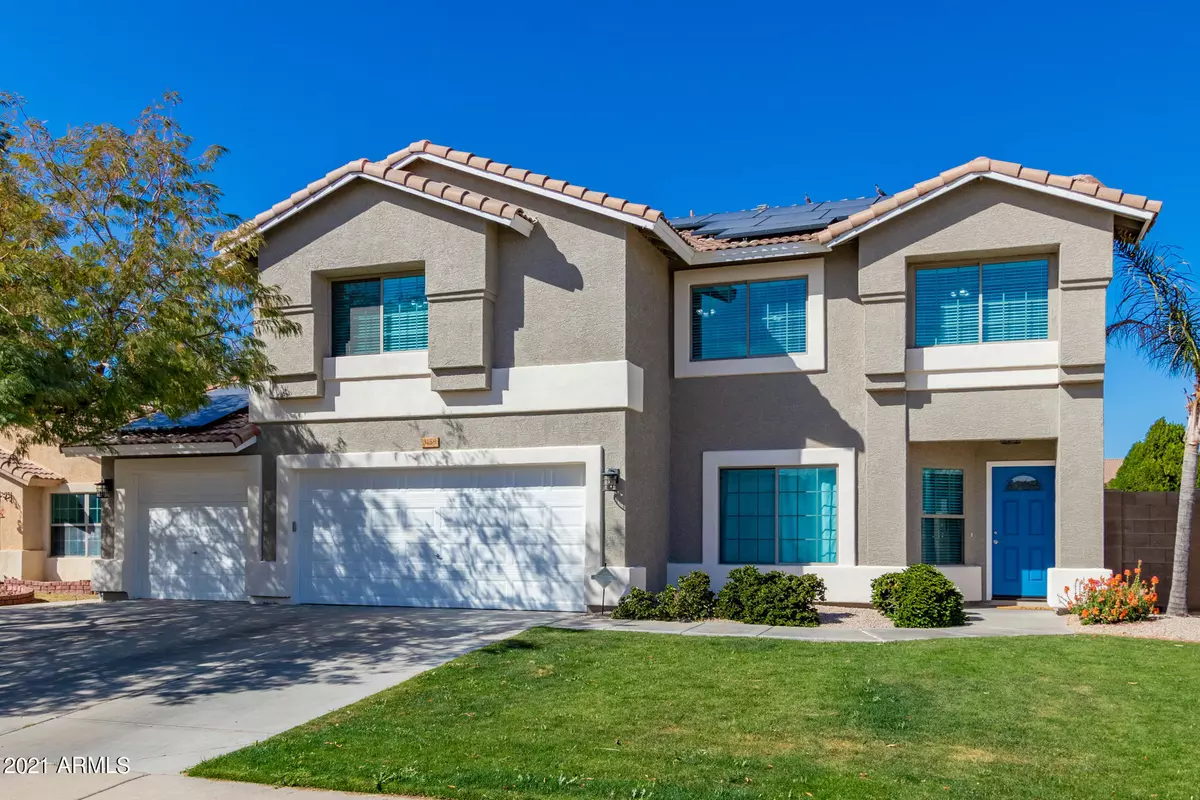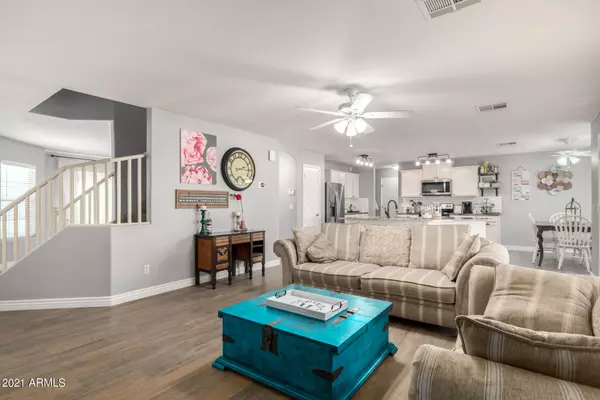$450,000
$425,000
5.9%For more information regarding the value of a property, please contact us for a free consultation.
4 Beds
2.5 Baths
2,440 SqFt
SOLD DATE : 04/01/2021
Key Details
Sold Price $450,000
Property Type Single Family Home
Sub Type Single Family - Detached
Listing Status Sold
Purchase Type For Sale
Square Footage 2,440 sqft
Price per Sqft $184
Subdivision Foothills North 3
MLS Listing ID 6203435
Sold Date 04/01/21
Style Ranch
Bedrooms 4
HOA Y/N No
Originating Board Arizona Regional Multiple Listing Service (ARMLS)
Year Built 1999
Annual Tax Amount $1,911
Tax Year 2020
Lot Size 7,192 Sqft
Acres 0.17
Property Description
UPDATED HOME with well designed finishes! NEW Counter Tops, NEW exterior Paint, NEW cabinets, NEW flooring throughout, NEW front door. NEW Bathrooms, and very efficient solar lease.
As you walk through the front door you are greeted with a sitting room and GRAND staircase, passing the stairs you open into a LIVING ROOM then stroll into your NEWLY remodeled kitchen with granite and butcher block counter-tops! On your right out the french doors you arrive in your backyard OASIS! Heading back inside you go up the stairs to the SPACIOUS loft, surrounded by 4 bedrooms, turning to your right you walk into your HUGE master bedroom with en-suite bathroom which features custom designed floors, private toilet room, All glass shower, soaking tub, double vanity and walk in closet! Welcome Home!!!
Location
State AZ
County Maricopa
Community Foothills North 3
Direction Heading North on 31st Ave. make a left on Rose Garden Ln. Home is on the North side of the road
Rooms
Other Rooms Loft, Great Room, Family Room
Master Bedroom Upstairs
Den/Bedroom Plus 5
Separate Den/Office N
Interior
Interior Features Upstairs, Eat-in Kitchen, Breakfast Bar, 9+ Flat Ceilings, Kitchen Island, Pantry, Double Vanity, Full Bth Master Bdrm, Separate Shwr & Tub, Granite Counters
Heating Electric
Cooling Refrigeration
Flooring Carpet, Laminate, Tile
Fireplaces Number No Fireplace
Fireplaces Type None
Fireplace No
Window Features Dual Pane
SPA None
Laundry WshrDry HookUp Only
Exterior
Exterior Feature Covered Patio(s), Patio
Garage Electric Door Opener
Garage Spaces 3.0
Garage Description 3.0
Fence Block
Pool Private
Community Features Near Bus Stop
Utilities Available APS
Amenities Available None
Waterfront No
Roof Type Tile
Parking Type Electric Door Opener
Private Pool Yes
Building
Lot Description Sprinklers In Rear, Sprinklers In Front, Gravel/Stone Back, Grass Front, Grass Back, Auto Timer H2O Front, Auto Timer H2O Back
Story 2
Builder Name Courtland Homes
Sewer Public Sewer
Water City Water
Architectural Style Ranch
Structure Type Covered Patio(s),Patio
Schools
Elementary Schools Paseo Verde Elementary School
Middle Schools Deer Valley Middle School
High Schools Deer Valley High School
School District Deer Valley Unified District
Others
HOA Fee Include No Fees
Senior Community No
Tax ID 206-41-459
Ownership Fee Simple
Acceptable Financing Conventional, FHA, VA Loan
Horse Property N
Listing Terms Conventional, FHA, VA Loan
Financing Conventional
Read Less Info
Want to know what your home might be worth? Contact us for a FREE valuation!

Our team is ready to help you sell your home for the highest possible price ASAP

Copyright 2024 Arizona Regional Multiple Listing Service, Inc. All rights reserved.
Bought with My Home Group Real Estate

"My job is to find and attract mastery-based agents to the office, protect the culture, and make sure everyone is happy! "







