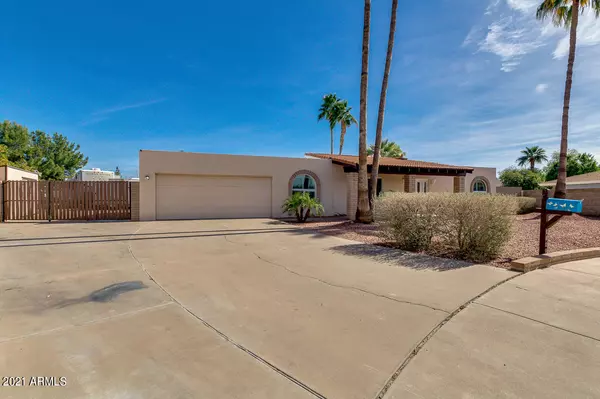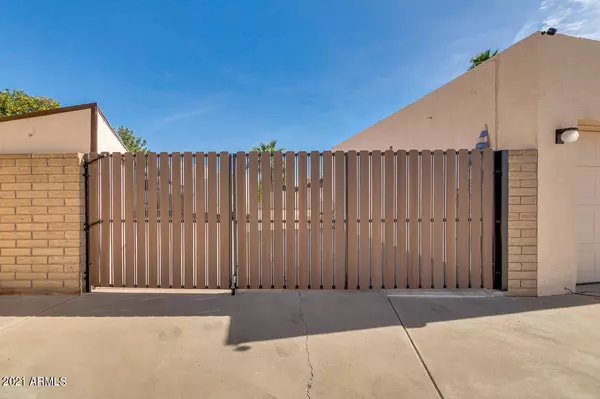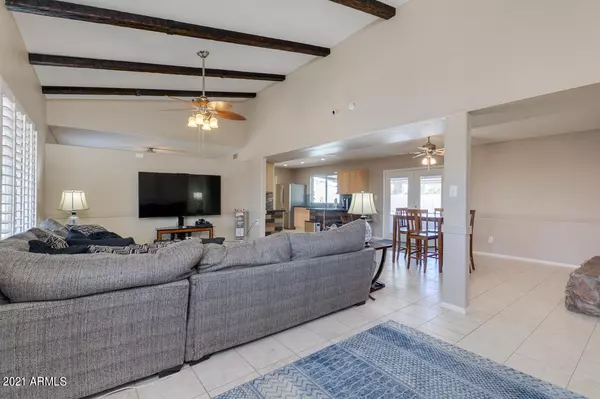$442,000
$425,000
4.0%For more information regarding the value of a property, please contact us for a free consultation.
3 Beds
2 Baths
1,630 SqFt
SOLD DATE : 03/19/2021
Key Details
Sold Price $442,000
Property Type Single Family Home
Sub Type Single Family - Detached
Listing Status Sold
Purchase Type For Sale
Square Footage 1,630 sqft
Price per Sqft $271
Subdivision Russell Manor
MLS Listing ID 6196586
Sold Date 03/19/21
Style Santa Barbara/Tuscan,Territorial/Santa Fe
Bedrooms 3
HOA Y/N No
Originating Board Arizona Regional Multiple Listing Service (ARMLS)
Year Built 1974
Annual Tax Amount $2,204
Tax Year 2020
Lot Size 0.327 Acres
Acres 0.33
Property Description
LOCATION - LOCATION - LOCATION!! Beautiful block-constructed home, in a NO HOA community, just minutes from the 202 & 60 freeways, along with shopping and dining nearby. Open floor-plan, so you never miss a moment. Ceiling fans and shutter shades throughout home, help keep home cooler in the warmer months. Tile throughout all main living areas and rooms. Fireplace in dining/living area, right off kitchen. Chef's kitchen boasts of granite counter tops, backsplash, extra cabinet storage space and stainless steel appliances! Large master suite with double closets, private bathroom and tile, walk-in shower. Secondary bedrooms are great sized, with a bathroom not too far away. Bonus room could, easily, be converted to bedroom 4, or double for any of your needs! Laundry is in garage, w/ extra.. storage cabinets. Your backyard oasis awaits with a fanned, covered patio, matured fruit trees, RV parking AND hookups, storage shed and pool! Don't miss out on this gorgeous home, with prime location; it won't last long!
New Windows - 2019 | New Pool Equipment - 2020 | Newer Benches & Carpet in the Garage | New RV Gate & Hook-Ups | New Patio Carpet | Master Bathroom Recently Re-Tiled | New Exterior Paint - 2020 | New Wall Paint - 2020
Location
State AZ
County Maricopa
Community Russell Manor
Direction Turn East onto Mckellips. Right on N 24th Street. Left on Inca. Take 3rd Left onto N Windsor Cir, home is on your right.
Rooms
Other Rooms Separate Workshop, Loft
Master Bedroom Downstairs
Den/Bedroom Plus 4
Separate Den/Office N
Interior
Interior Features Master Downstairs, Eat-in Kitchen, Breakfast Bar, 9+ Flat Ceilings, 3/4 Bath Master Bdrm, Granite Counters
Heating Electric
Cooling Refrigeration, Ceiling Fan(s)
Flooring Stone, Tile
Fireplaces Type 1 Fireplace, Family Room
Fireplace Yes
Window Features Vinyl Frame,Double Pane Windows
SPA None
Exterior
Exterior Feature Covered Patio(s), Patio
Garage Attch'd Gar Cabinets, Electric Door Opener, RV Gate, RV Access/Parking
Garage Spaces 2.0
Garage Description 2.0
Fence Block
Pool Play Pool, Private
Community Features Biking/Walking Path
Utilities Available SRP
Amenities Available None
Waterfront No
Roof Type Tile,Rolled/Hot Mop
Parking Type Attch'd Gar Cabinets, Electric Door Opener, RV Gate, RV Access/Parking
Private Pool Yes
Building
Lot Description Desert Back, Desert Front
Story 1
Builder Name Unknown
Sewer Sewer in & Cnctd, Public Sewer
Water City Water
Architectural Style Santa Barbara/Tuscan, Territorial/Santa Fe
Structure Type Covered Patio(s),Patio
Schools
Elementary Schools Hale Elementary School
Middle Schools Poston Junior High School
High Schools Mountain View High School
School District Mesa Unified District
Others
HOA Fee Include No Fees
Senior Community No
Tax ID 141-09-075
Ownership Fee Simple
Acceptable Financing Conventional, VA Loan
Horse Property N
Listing Terms Conventional, VA Loan
Financing Other
Read Less Info
Want to know what your home might be worth? Contact us for a FREE valuation!

Our team is ready to help you sell your home for the highest possible price ASAP

Copyright 2024 Arizona Regional Multiple Listing Service, Inc. All rights reserved.
Bought with Keller Williams Arizona Realty

"My job is to find and attract mastery-based agents to the office, protect the culture, and make sure everyone is happy! "







