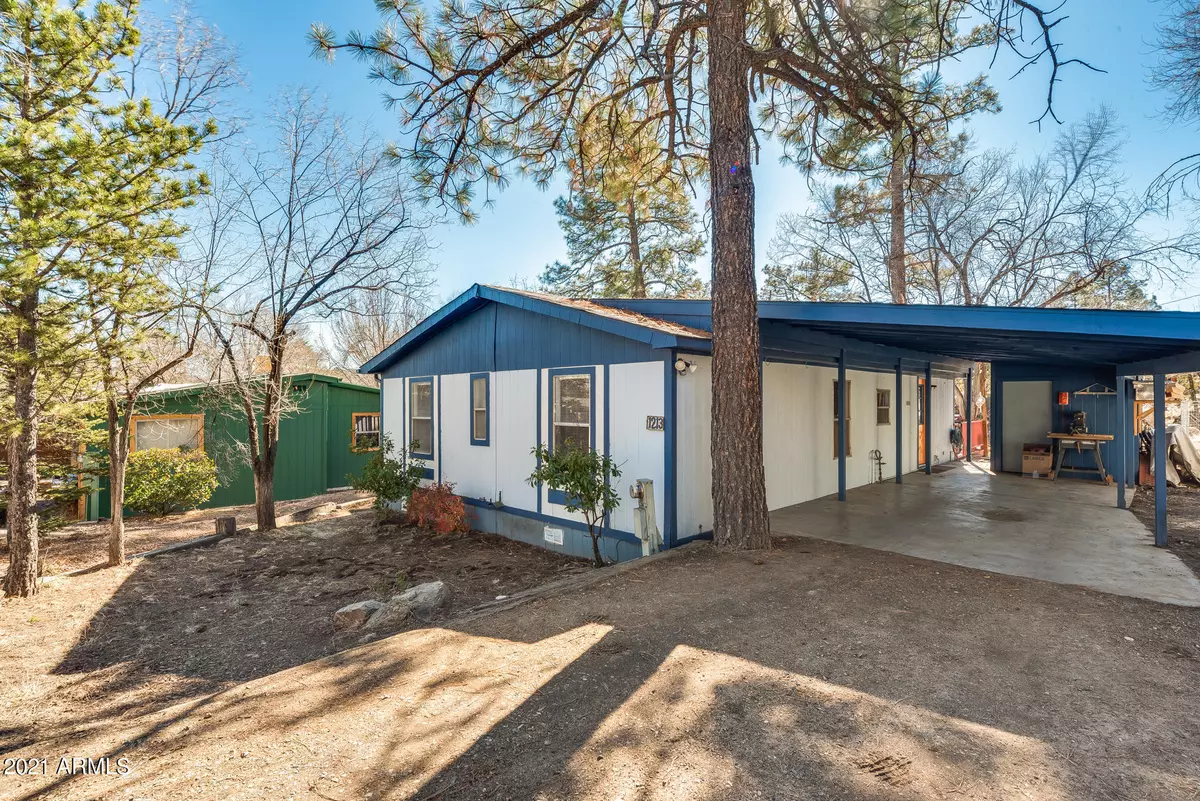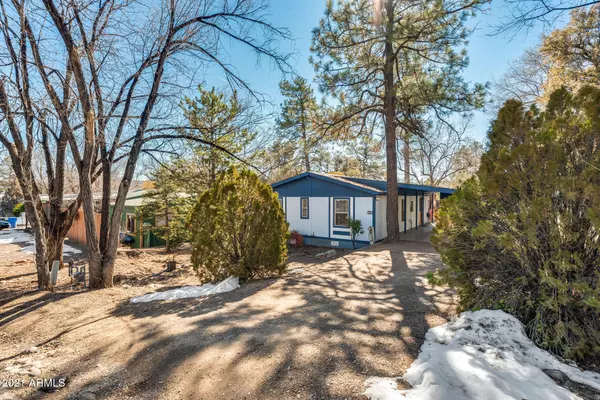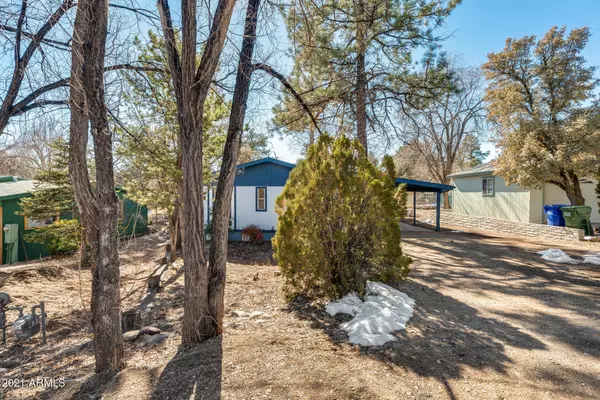$201,000
$189,999
5.8%For more information regarding the value of a property, please contact us for a free consultation.
3 Beds
2 Baths
976 SqFt
SOLD DATE : 03/11/2021
Key Details
Sold Price $201,000
Property Type Mobile Home
Sub Type Mfg/Mobile Housing
Listing Status Sold
Purchase Type For Sale
Square Footage 976 sqft
Price per Sqft $205
Subdivision Marlborough Estates
MLS Listing ID 6193141
Sold Date 03/11/21
Bedrooms 3
HOA Y/N No
Originating Board Arizona Regional Multiple Listing Service (ARMLS)
Year Built 1986
Annual Tax Amount $504
Tax Year 2020
Lot Size 8,481 Sqft
Acres 0.19
Property Description
Fall in love with this 3 bedroom, 2 bathroom escape! This cozy cabin-feel home is located on a large lot in the beautiful and serene city of Prescott. Inside, the fully remodeled home showcases a warm color palette with new floors, plush carpet, gorgeous wood ceiling beams and a spacious great room! The gorgeous kitchen features granite countertops, stunning cabinetry and stainless steel appliances. Each of the bedrooms are spacious and have room for the whole family to enjoy. The gorgeous deck allows ample room to relax and enjoy the nature views. Your new home is located in the Prescott Unified District which includes Abia Judd Elementary School, Granite Mountain Middle School and Prescott High School. Whether this charming abode is your forever home, or weekend escape, you'll have a delightful space to make memories with your loved ones! Don't miss out, schedule your showing today!
Location
State AZ
County Yavapai
Community Marlborough Estates
Direction South on Gail Gardner Way, West on Westridge Dr, South on Dougherty St, West on Eagle Dr to home on the Left.
Rooms
Other Rooms Great Room
Master Bedroom Split
Den/Bedroom Plus 3
Separate Den/Office N
Interior
Interior Features Eat-in Kitchen, Full Bth Master Bdrm, Granite Counters
Heating Natural Gas
Cooling Evaporative Cooling
Flooring Carpet, Laminate
Fireplaces Number No Fireplace
Fireplaces Type None
Fireplace No
SPA None
Laundry Wshr/Dry HookUp Only
Exterior
Carport Spaces 1
Fence None
Pool None
Utilities Available APS
Amenities Available None
Waterfront No
Roof Type Composition
Private Pool No
Building
Story 1
Builder Name Unknown
Sewer Public Sewer
Water City Water
Schools
Elementary Schools Adult
Middle Schools Adult
High Schools Adult
School District Out Of Area
Others
HOA Fee Include No Fees
Senior Community No
Tax ID 111-11-226
Ownership Fee Simple
Acceptable Financing Cash, Conventional
Horse Property N
Listing Terms Cash, Conventional
Financing Cash
Read Less Info
Want to know what your home might be worth? Contact us for a FREE valuation!

Our team is ready to help you sell your home for the highest possible price ASAP

Copyright 2024 Arizona Regional Multiple Listing Service, Inc. All rights reserved.
Bought with My Home Group Real Estate

"My job is to find and attract mastery-based agents to the office, protect the culture, and make sure everyone is happy! "







