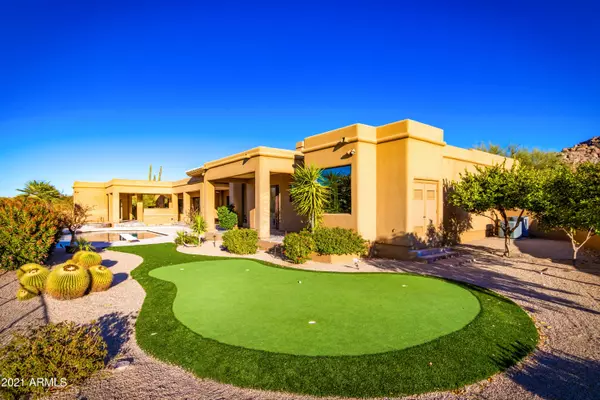$2,000,000
$2,099,000
4.7%For more information regarding the value of a property, please contact us for a free consultation.
4 Beds
4.5 Baths
4,357 SqFt
SOLD DATE : 04/16/2021
Key Details
Sold Price $2,000,000
Property Type Single Family Home
Sub Type Single Family - Detached
Listing Status Sold
Purchase Type For Sale
Square Footage 4,357 sqft
Price per Sqft $459
Subdivision Windy Walk Estates Lot 1-154 Tr A
MLS Listing ID 6188053
Sold Date 04/16/21
Bedrooms 4
HOA Fees $154/ann
HOA Y/N Yes
Originating Board Arizona Regional Multiple Listing Service (ARMLS)
Year Built 1991
Annual Tax Amount $8,671
Tax Year 2020
Lot Size 1.073 Acres
Acres 1.07
Property Description
One of the best and most private golf homes on the world-renowned Troon Golf Course. Nestled between holes 3 and 4 with extraordinary views of our unforgettable Arizona sunsets, Pinnacle Peak and Troon Mountains. You'll love the open floor plan featuring a separate detached casita, four bedrooms, four and a half bathrooms plus an office. The beautiful and spacious gourmet kitchen and center island opens to glass sliding doors that hide away for ample inside-outside living. Enjoy your own private wine room, separate bar top, formal dining and living rooms that open to the back patio, outdoor kitchen, pool, spa, and putting green areas ideal for entertaining friends and family year-round.
Location
State AZ
County Maricopa
Community Windy Walk Estates Lot 1-154 Tr A
Direction Pima north to Happy Valley (right) on Happy Valley. Take Happy Valley to North Windy Walk Dr. (Left) Through Guard Gate to Quartz Rock (Left) then to 106th (Right) to home at end of cul-de-sac
Rooms
Guest Accommodations 300.0
Den/Bedroom Plus 5
Separate Den/Office Y
Interior
Interior Features Eat-in Kitchen, Breakfast Bar, Kitchen Island, Double Vanity, Full Bth Master Bdrm, Separate Shwr & Tub, Tub with Jets, Granite Counters
Heating Electric
Cooling Refrigeration, Ceiling Fan(s)
Flooring Tile
Fireplaces Type 2 Fireplace, Family Room, Living Room, Gas
Fireplace Yes
Window Features Double Pane Windows
SPA Heated,Private
Exterior
Exterior Feature Covered Patio(s), Patio, Private Street(s), Storage, Built-in Barbecue, Separate Guest House
Garage Spaces 3.0
Garage Description 3.0
Fence Block
Pool Diving Pool, Heated, Private
Landscape Description Irrigation Back, Irrigation Front
Community Features Golf, Biking/Walking Path
Utilities Available APS, SW Gas
Amenities Available Management, Rental OK (See Rmks)
Waterfront No
Roof Type Built-Up
Private Pool Yes
Building
Lot Description Desert Back, Desert Front, Irrigation Front, Irrigation Back
Story 1
Builder Name R & E
Sewer Public Sewer
Water City Water
Structure Type Covered Patio(s),Patio,Private Street(s),Storage,Built-in Barbecue, Separate Guest House
New Construction No
Schools
Elementary Schools Desert Sun Academy
Middle Schools Desert Canyon Middle School
High Schools Cactus Shadows High School
School District Cave Creek Unified District
Others
HOA Name Windy Walk
HOA Fee Include Maintenance Grounds,Street Maint
Senior Community No
Tax ID 217-02-309
Ownership Fee Simple
Acceptable Financing Cash, Conventional
Horse Property N
Listing Terms Cash, Conventional
Financing Conventional
Special Listing Condition FIRPTA may apply
Read Less Info
Want to know what your home might be worth? Contact us for a FREE valuation!

Our team is ready to help you sell your home for the highest possible price ASAP

Copyright 2024 Arizona Regional Multiple Listing Service, Inc. All rights reserved.
Bought with Russ Lyon Sotheby's International Realty

"My job is to find and attract mastery-based agents to the office, protect the culture, and make sure everyone is happy! "







