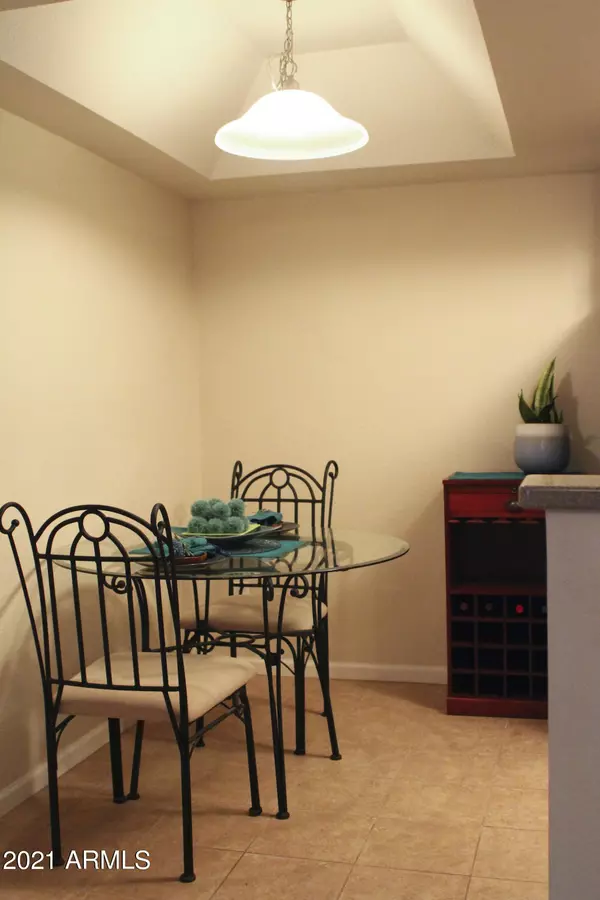$205,000
$205,000
For more information regarding the value of a property, please contact us for a free consultation.
2 Beds
2 Baths
886 SqFt
SOLD DATE : 03/15/2021
Key Details
Sold Price $205,000
Property Type Condo
Sub Type Apartment Style/Flat
Listing Status Sold
Purchase Type For Sale
Square Footage 886 sqft
Price per Sqft $231
Subdivision Cliffs At North Mountain Condominium
MLS Listing ID 6188291
Sold Date 03/15/21
Bedrooms 2
HOA Fees $240/mo
HOA Y/N Yes
Originating Board Arizona Regional Multiple Listing Service (ARMLS)
Year Built 1987
Annual Tax Amount $635
Tax Year 2020
Lot Size 859 Sqft
Acres 0.02
Property Description
Gorgeous ground level unit surrounded by mountain views. Enhanced crown molding through out. Upgraded corian counters, walnut cabinetry, stainless steal appliances with cozy eating area. Great room looks out onto a charming patio. Sit an enjoy the sounds from the fountain. Two master bedrooms with full bathrooms, tall vanities, tile flooring and shower/tub. One master overlooks the inviting patio area.
There is an inside stacked washer and dryer in home with unit included. Assigned parking, one covered and one uncovered.
2 community pools, fitness center and club house on property
Location
State AZ
County Maricopa
Community Cliffs At North Mountain Condominium
Direction From Cavecreek go west on Thunderbird to 1720 go north to fountain area park in open parking area. on southeast corner Bldging 1 unit on lower level.
Rooms
Other Rooms Great Room
Master Bedroom Not split
Den/Bedroom Plus 2
Separate Den/Office N
Interior
Interior Features Eat-in Kitchen, No Interior Steps, Full Bth Master Bdrm, High Speed Internet
Heating Electric, Other
Cooling Refrigeration
Flooring Carpet, Tile
Fireplaces Number No Fireplace
Fireplaces Type None
Fireplace No
SPA None
Exterior
Exterior Feature Covered Patio(s), Patio, Storage
Garage Assigned
Carport Spaces 1
Pool None
Community Features Community Spa Htd, Community Pool, Near Bus Stop, Clubhouse, Fitness Center
Utilities Available APS
Amenities Available Management
Waterfront No
View Mountain(s)
Roof Type Built-Up
Parking Type Assigned
Private Pool No
Building
Story 2
Builder Name De Haven
Sewer Sewer in & Cnctd, Public Sewer
Water City Water
Structure Type Covered Patio(s),Patio,Storage
Schools
Elementary Schools Hidden Hills Elementary School
Middle Schools Shea Middle School
High Schools Shadow Mountain High School
School District Paradise Valley Unified District
Others
HOA Name Pride Management
HOA Fee Include Roof Repair,Insurance,Maintenance Grounds,Street Maint,Trash,Roof Replacement,Maintenance Exterior
Senior Community No
Tax ID 166-18-051
Ownership Condominium
Acceptable Financing Cash, Conventional
Horse Property N
Listing Terms Cash, Conventional
Financing Conventional
Read Less Info
Want to know what your home might be worth? Contact us for a FREE valuation!

Our team is ready to help you sell your home for the highest possible price ASAP

Copyright 2024 Arizona Regional Multiple Listing Service, Inc. All rights reserved.
Bought with Mojica & Associates Real Estate

"My job is to find and attract mastery-based agents to the office, protect the culture, and make sure everyone is happy! "







