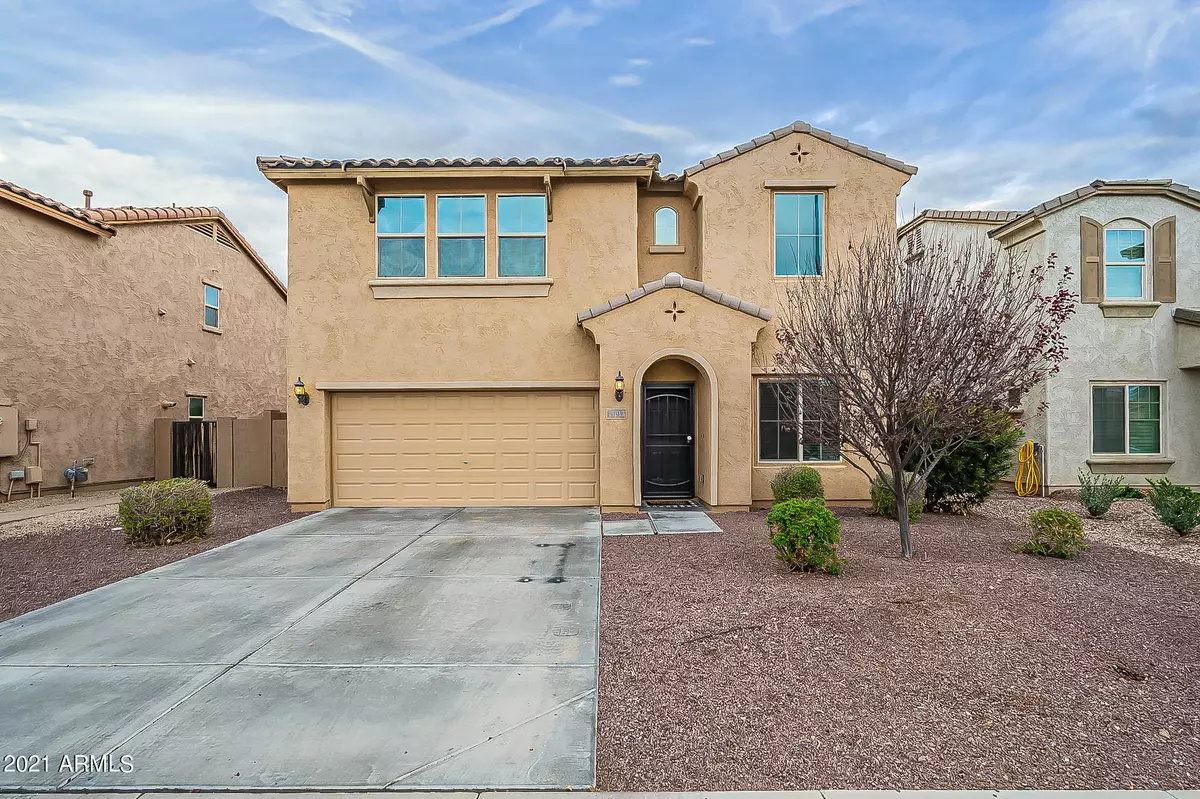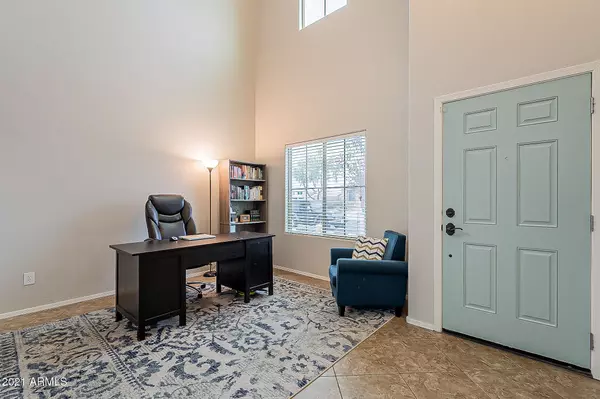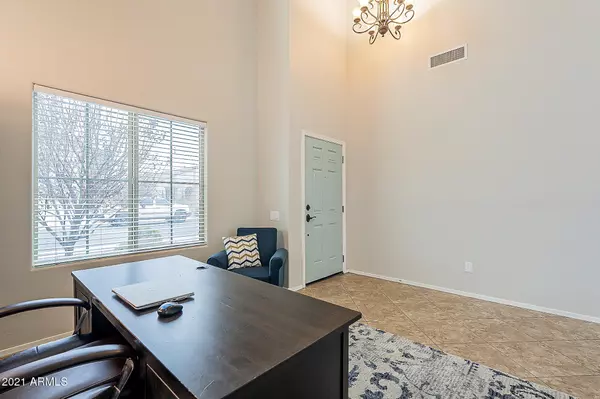$425,000
$425,000
For more information regarding the value of a property, please contact us for a free consultation.
4 Beds
3 Baths
2,454 SqFt
SOLD DATE : 03/12/2021
Key Details
Sold Price $425,000
Property Type Single Family Home
Sub Type Single Family - Detached
Listing Status Sold
Purchase Type For Sale
Square Footage 2,454 sqft
Price per Sqft $173
Subdivision Mountain Horizons Unit 10
MLS Listing ID 6189750
Sold Date 03/12/21
Bedrooms 4
HOA Fees $75/mo
HOA Y/N Yes
Originating Board Arizona Regional Multiple Listing Service (ARMLS)
Year Built 2011
Annual Tax Amount $2,333
Tax Year 2020
Lot Size 5,500 Sqft
Acres 0.13
Property Description
Look no farther this home has it all with 4 bedrooms and 3 full bathrooms. Pride of ownership shows throughout this lovely home, it is IMMACULATE with TONS of upgrades. Downstairs you will find a cozy family room with custom woodwork all around, in the kitchen there are GORGEOUS staggered cabinets with a one of a kind pantry door not to forget the bedroom and full bathroom. The master retreat is located on the second floor with a beautifully tiled walk in shower, dual sink vanity, his & hers closets, along with TWO linen closets. Also, upstairs is a loft, 2 large bedrooms, a full bathroom and laundry room! Enjoy your fully landscaped backyard with an extended paver patio. Don't miss this phenomenal opportunity to own a model like home!
Location
State AZ
County Maricopa
Community Mountain Horizons Unit 10
Direction Signal Butte & Warner Directions: FROM 202: EXIT ELLIOT RD (EAST). RIGHT (SOUTH) ON SIGNAL BUTTE, PASS WARNER, 2ND LEFT ON SONNETO, 1ST RIGHT ON DANTE, 3RD LEFT ON SUTTER, 2ND HOUSE ON RIGHT
Rooms
Master Bedroom Split
Den/Bedroom Plus 4
Separate Den/Office N
Interior
Interior Features Breakfast Bar, Kitchen Island, 3/4 Bath Master Bdrm, High Speed Internet, Granite Counters
Heating Natural Gas
Cooling Refrigeration
Flooring Carpet, Tile
Fireplaces Number No Fireplace
Fireplaces Type None
Fireplace No
SPA None
Laundry Wshr/Dry HookUp Only
Exterior
Exterior Feature Covered Patio(s), Gazebo/Ramada
Garage Electric Door Opener
Garage Spaces 2.0
Garage Description 2.0
Fence Block
Pool None
Community Features Playground, Biking/Walking Path
Utilities Available SRP, SW Gas
Amenities Available Management
Waterfront No
Roof Type Tile
Parking Type Electric Door Opener
Private Pool No
Building
Lot Description Desert Back, Desert Front, Grass Back
Story 2
Builder Name Pulte
Sewer Public Sewer
Water City Water
Structure Type Covered Patio(s),Gazebo/Ramada
Schools
Elementary Schools Gateway Polytechnic Academy
Middle Schools Eastmark High School
High Schools Eastmark High School
School District Queen Creek Unified District
Others
HOA Name Bella Via Community Association
HOA Fee Include Maintenance Grounds
Senior Community No
Tax ID 304-89-637
Ownership Fee Simple
Acceptable Financing Cash, Conventional, FHA, VA Loan
Horse Property N
Listing Terms Cash, Conventional, FHA, VA Loan
Financing Conventional
Read Less Info
Want to know what your home might be worth? Contact us for a FREE valuation!

Our team is ready to help you sell your home for the highest possible price ASAP

Copyright 2024 Arizona Regional Multiple Listing Service, Inc. All rights reserved.
Bought with Keller Williams Integrity First

"My job is to find and attract mastery-based agents to the office, protect the culture, and make sure everyone is happy! "







