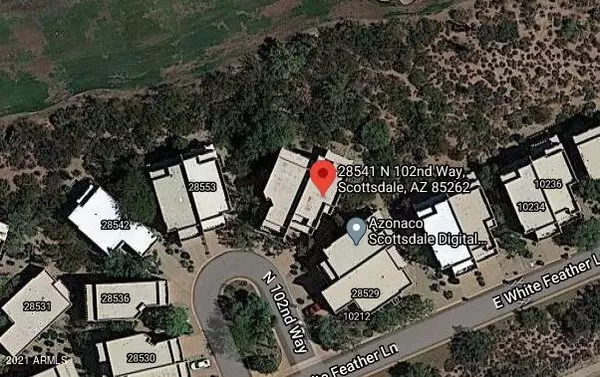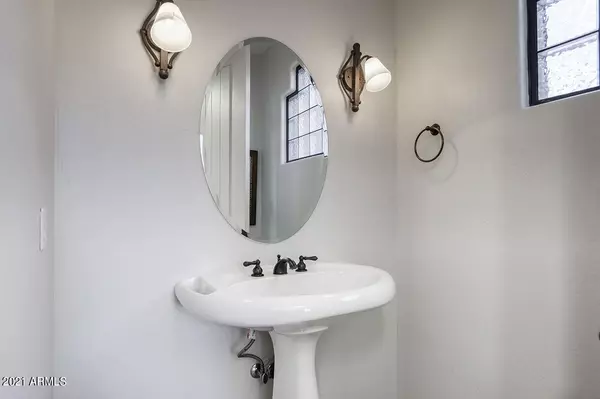$498,500
$498,500
For more information regarding the value of a property, please contact us for a free consultation.
2 Beds
2.5 Baths
2,330 SqFt
SOLD DATE : 02/26/2021
Key Details
Sold Price $498,500
Property Type Townhouse
Sub Type Townhouse
Listing Status Sold
Purchase Type For Sale
Square Footage 2,330 sqft
Price per Sqft $213
Subdivision On The Green At Troon North
MLS Listing ID 6186638
Sold Date 02/26/21
Bedrooms 2
HOA Fees $197/qua
HOA Y/N Yes
Originating Board Arizona Regional Multiple Listing Service (ARMLS)
Year Built 2003
Annual Tax Amount $2,404
Tax Year 2020
Lot Size 2,681 Sqft
Acres 0.06
Property Description
Enjoy North Scottsdale living in this beautiful, move-in ready townhome with gorgeous mountain and Troon North golf course views. Comfortable and airy dual-master floor-plan with lots of natural light. Huge great room with gas fireplace looks onto a covered patio. The kitchen boasts slab granite counters, gas cook-top, nice cabinetry and quality stainless steel appliances. Upstairs master suites include balconies, walk-in closets and wonderful views. The loft area provides room for a small office or sitting area. Storage room at the two car garage includes a soft water system. Also included is a brand new roof, 2020 water heater and new interior paint. Incredible community with pool, spa, gym, BBQ's & more. Access to Troon North amenities and hiking/biking in North Scottsdale! Ten foot plus ceilings throughout give a sense of spaciousness. Ceiling fans throughout for year-round energy savings. One Trane AC unit was replaced in 2013. Large dining area off living room looks onto the covered patio and natural desert.
Kitchen also comes with a Samsung stainless steel fridge, reverse osmosis water filter, built-in microwave and Kitchen Aid dishwasher. Walk-in laundry includes full size washer and dryer plus built-in cabinetry.
Main master bath includes a soaking tub, separate shower and executive height counters, private toilet room and his/her sinks. Dual master bath has executive height counters, his/her sinks and private toilet room.
Troon North amenities include a park with playground, two pickle ball courts, two tennis courts, ramada and walking trails.
This wonderful property has been professionally cleaned for COVID safety and is ready for a new buyer who wants a low-maintenance lifestyle in the high desert of Scottsdale. Do not miss this one!
Location
State AZ
County Maricopa
Community On The Green At Troon North
Direction From Pima RD, go (E) on Dynamite Blvd to 101st Way (Entrance to On the Green)--go North and then (E) on White Feather LN to 102nd Way--property is in a cul-de-sac abutting the golf course.
Rooms
Other Rooms Loft, Great Room
Master Bedroom Split
Den/Bedroom Plus 3
Separate Den/Office N
Interior
Interior Features Upstairs, Breakfast Bar, 9+ Flat Ceilings, Drink Wtr Filter Sys, Fire Sprinklers, Soft Water Loop, Vaulted Ceiling(s), Pantry, 2 Master Baths, Double Vanity, Full Bth Master Bdrm, Separate Shwr & Tub, High Speed Internet, Granite Counters
Heating Electric
Cooling Refrigeration, Programmable Thmstat, Ceiling Fan(s)
Flooring Carpet, Tile
Fireplaces Type 1 Fireplace, Living Room, Gas
Fireplace Yes
Window Features Double Pane Windows
SPA None
Exterior
Exterior Feature Balcony, Covered Patio(s), Patio
Garage Dir Entry frm Garage, Electric Door Opener, Separate Strge Area
Garage Spaces 2.0
Garage Description 2.0
Fence None
Pool None
Community Features Community Spa Htd, Community Spa, Community Pool Htd, Community Pool, Golf, Tennis Court(s), Playground, Biking/Walking Path, Clubhouse, Fitness Center
Utilities Available APS, SW Gas
Amenities Available Management
Waterfront No
View Mountain(s)
Roof Type Built-Up,Foam
Parking Type Dir Entry frm Garage, Electric Door Opener, Separate Strge Area
Private Pool No
Building
Lot Description Sprinklers In Front, Corner Lot, Desert Front, On Golf Course, Cul-De-Sac, Natural Desert Back, Gravel/Stone Front, Auto Timer H2O Front
Story 2
Builder Name MIRAGE HOMES
Sewer Sewer in & Cnctd, Public Sewer
Water City Water
Structure Type Balcony,Covered Patio(s),Patio
Schools
Elementary Schools Desert Sun Academy
Middle Schools Desert Sands Middle School
High Schools Cactus Shadows High School
School District Cave Creek Unified District
Others
HOA Name On the Green
HOA Fee Include Maintenance Grounds
Senior Community No
Tax ID 216-72-487
Ownership Fee Simple
Acceptable Financing Cash, Conventional
Horse Property N
Listing Terms Cash, Conventional
Financing Conventional
Special Listing Condition Owner/Agent
Read Less Info
Want to know what your home might be worth? Contact us for a FREE valuation!

Our team is ready to help you sell your home for the highest possible price ASAP

Copyright 2024 Arizona Regional Multiple Listing Service, Inc. All rights reserved.
Bought with Realty ONE Group

"My job is to find and attract mastery-based agents to the office, protect the culture, and make sure everyone is happy! "







