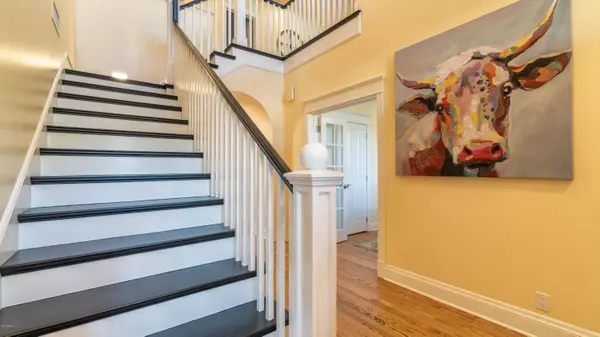$1,299,999
$1,299,999
For more information regarding the value of a property, please contact us for a free consultation.
6 Beds
5 Baths
5,271 SqFt
SOLD DATE : 03/05/2021
Key Details
Sold Price $1,299,999
Property Type Single Family Home
Sub Type Single Family - Detached
Listing Status Sold
Purchase Type For Sale
Square Footage 5,271 sqft
Price per Sqft $246
Subdivision Ahwatukee Custom Est 8 Lot 6501-6597 Tr A B
MLS Listing ID 6182169
Sold Date 03/05/21
Bedrooms 6
HOA Fees $27/ann
HOA Y/N Yes
Originating Board Arizona Regional Multiple Listing Service (ARMLS)
Year Built 1995
Annual Tax Amount $9,527
Tax Year 2019
Lot Size 0.562 Acres
Acres 0.56
Property Description
**Renter is vacating at end of month and some main interior being repainted*** ~Absolutely Gorgeous One-of-a-Kind Craftsman with Basement Located in the Prestigious Community of Ahwatukee Custom Estates. Amazing curb appeal with Stunning Stone Accents and Mature Landscape invites you into this Unique Home with a Modern Farmhouse Feel. A Beautiful Black & White Staircase Welcomes you inside to the Main Floor creating a Stunning Entry where an Over-Sized Formal Dining Room with Built-In Cabinets and a Bench Window Seat is across from a first floor 6th Bedroom/Den/Office with its own private Entrance/Exit and full Bathroom. This home is packed with today's Features Including a Spacious Gourmet Kitchen Decorated in Re-Purposed Iowa Barnwood with a Large Farm Sink, Commercial Grade Designer Faucet, Subway Tile Back Splash
Quartz Counter Tops, Large Kitchen Island with Under the Counter Mounted Seating, upgraded GE Slate appliances in a Slate Finish (no fingerprints), Walk-In Pantry completed with a Desk Niche. A Charming Family Room located just off the Kitchen with a Stone Gas Fireplace, Built-In Media Center with Storage includes a Stereo System and Surround Sound. Also, on the Main Floor find a Massive Laundry Room which doubles as a Craft Room with a second pantry, a Laundry Shoot, Sink with Commercial Grade Designer Faucet, Large Counter top Areas and Plenty of Storage in nearly every inch of this room! Upstairs you will find a Loft Area with Built-In Desk, Storage Area and Large Linen Closets. The Master Bedroom en Suite with a Private Balcony, Walk-In Closet with Built-In His & Hers Dressers and Shoe Storage, Upgraded Master Bathroom with His & Hers Sinks, Separate Soaking Tub and Shower plus 3 more roomy Secondary Bedrooms and Bathrooms. The Fully Finished Basement Boasts another Bedroom with Full Bathroom, Built-In Playhouse, Walk-In Pantry, Extra Large Open Flex Space for Game Room, Theater Room or Exercise Space the possibilities are endless!
Being situated on a Huge 1/2 Acre Lot the Outdoor Space is Beyond Words! Private Balcony, Multiple Covered Patios, Flagstone Sitting Areas, Diving Pool (located towards back half of the yard), an In-Ground Trampoline, Regulation Size Lighted Batting Cage & Pitcher's Mound and a Half-Court Basketball Sport Court with Fuxuan Modular Flooring, as well as a full size removable volleyball court. This is a Dream Come True Backyard! Not to mention Extra Storage Sheds, a Large Dog Kennel and Two RV Gates for easy Access in and out of the yard. There are so many extras in this home with an extended length garage, built-in garage cabinets and multiple fans excellent space to work on cars. There is even a nostalgic water fountain in the home. With lots of windows there is tons of natural light even in the basement. No detail has been overlooked in this much-loved timeless home! This is a Must See! Winner ~ Best Home on Tour ~ Ahwatukee Luxury Tour!
Location
State AZ
County Maricopa
Community Ahwatukee Custom Est 8 Lot 6501-6597 Tr A B
Direction Head West on Knox from 36th Street Then South on 34th Street to Tere Street Head East on Tere to home
Rooms
Other Rooms Library-Blt-in Bkcse, Guest Qtrs-Sep Entrn, Family Room, BonusGame Room
Basement Finished, Full
Den/Bedroom Plus 8
Separate Den/Office N
Interior
Interior Features Eat-in Kitchen, Central Vacuum, Kitchen Island, Pantry, Full Bth Master Bdrm, Separate Shwr & Tub, High Speed Internet
Heating Electric
Cooling Refrigeration
Flooring Wood
Fireplaces Type 1 Fireplace, Family Room, Gas
Fireplace Yes
SPA None
Laundry Wshr/Dry HookUp Only
Exterior
Exterior Feature Balcony, Covered Patio(s), Playground, Private Yard, Sport Court(s)
Garage Electric Door Opener
Garage Spaces 3.0
Garage Description 3.0
Fence Block
Pool Diving Pool, Fenced, Private
Community Features Golf, Biking/Walking Path
Utilities Available SRP
Amenities Available Management
Waterfront No
View Mountain(s)
Roof Type Tile
Parking Type Electric Door Opener
Private Pool Yes
Building
Lot Description Sprinklers In Rear, Sprinklers In Front
Story 2
Builder Name Custom
Sewer Public Sewer
Water City Water
Structure Type Balcony,Covered Patio(s),Playground,Private Yard,Sport Court(s)
Schools
Elementary Schools Kyrene De La Colina School
Middle Schools Kyrene Centennial Middle School
High Schools Mountain Pointe High School
School District Tempe Union High School District
Others
HOA Name Ahwatukee Board Mgmt
HOA Fee Include Maintenance Grounds
Senior Community No
Tax ID 301-29-559
Ownership Fee Simple
Acceptable Financing Cash, Conventional
Horse Property N
Listing Terms Cash, Conventional
Financing Conventional
Read Less Info
Want to know what your home might be worth? Contact us for a FREE valuation!

Our team is ready to help you sell your home for the highest possible price ASAP

Copyright 2024 Arizona Regional Multiple Listing Service, Inc. All rights reserved.
Bought with Keller Williams Realty East Valley

"My job is to find and attract mastery-based agents to the office, protect the culture, and make sure everyone is happy! "







