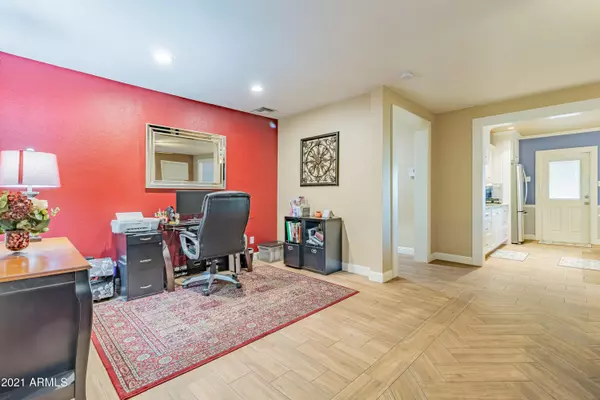$350,000
$350,000
For more information regarding the value of a property, please contact us for a free consultation.
3 Beds
2 Baths
1,530 SqFt
SOLD DATE : 03/31/2021
Key Details
Sold Price $350,000
Property Type Single Family Home
Sub Type Single Family - Detached
Listing Status Sold
Purchase Type For Sale
Square Footage 1,530 sqft
Price per Sqft $228
Subdivision Siesta Terrace 2 Annex
MLS Listing ID 6186506
Sold Date 03/31/21
Bedrooms 3
HOA Y/N No
Originating Board Arizona Regional Multiple Listing Service (ARMLS)
Year Built 1965
Annual Tax Amount $1,182
Tax Year 2020
Lot Size 0.484 Acres
Acres 0.48
Property Description
Seldom does a home come on the market that offers: HUGE LOT. HUGE WOKSHOP. Plenty of room for all your toys, hobbies and entertaining. This three bedroom, two bath features an oversizede two gar garage, and behind the garage is a work shop 22' x 15' Home also features: recent dual pane windows throughout, roof, air conditioner, also recent kitchen. Home has TWO RV GATES. There is even room to park your helicopter in the back yard by the work shop. and you may need approval from the city of Phoenix for that type of accomplishment . Feels like you are living in the country, yet you are still in the city.
Location
State AZ
County Maricopa
Community Siesta Terrace 2 Annex
Direction North from Thomas Road on 24th Ave to Flower and turn left (west) home is at the end where street turns into 24th Dr *Use showing time, then call owner prior to showing, they usuallt work weekdays
Rooms
Den/Bedroom Plus 4
Separate Den/Office Y
Interior
Interior Features Eat-in Kitchen, Breakfast Bar, Kitchen Island, Granite Counters
Heating Natural Gas
Cooling Refrigeration, Ceiling Fan(s)
Fireplaces Number No Fireplace
Fireplaces Type None
Fireplace No
Window Features Double Pane Windows
SPA None
Laundry WshrDry HookUp Only
Exterior
Garage RV Gate, RV Access/Parking
Garage Spaces 2.0
Garage Description 2.0
Fence Block
Pool None
Landscape Description Irrigation Front
Utilities Available APS, SW Gas
Amenities Available None
Waterfront No
Roof Type Composition
Parking Type RV Gate, RV Access/Parking
Private Pool No
Building
Lot Description Grass Front, Grass Back, Irrigation Front
Story 1
Builder Name unknown
Sewer Public Sewer
Water City Water
Schools
Elementary Schools Other
Middle Schools Other
High Schools Phoenix Union Cyber High School
School District Phoenix Union High School District
Others
HOA Fee Include Other (See Remarks)
Senior Community No
Tax ID 110-22-036
Ownership Fee Simple
Acceptable Financing Cash, Conventional, FHA, VA Loan
Horse Property N
Listing Terms Cash, Conventional, FHA, VA Loan
Financing FHA
Read Less Info
Want to know what your home might be worth? Contact us for a FREE valuation!

Our team is ready to help you sell your home for the highest possible price ASAP

Copyright 2024 Arizona Regional Multiple Listing Service, Inc. All rights reserved.
Bought with Planet Realty

"My job is to find and attract mastery-based agents to the office, protect the culture, and make sure everyone is happy! "







