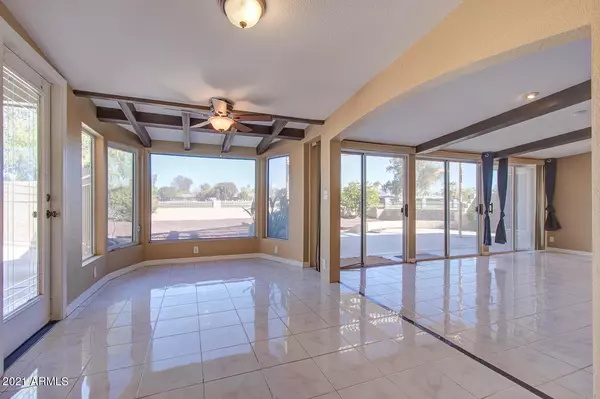$340,000
$329,900
3.1%For more information regarding the value of a property, please contact us for a free consultation.
3 Beds
2 Baths
1,827 SqFt
SOLD DATE : 03/12/2021
Key Details
Sold Price $340,000
Property Type Single Family Home
Sub Type Single Family - Detached
Listing Status Sold
Purchase Type For Sale
Square Footage 1,827 sqft
Price per Sqft $186
Subdivision Apache Country Club Ests 1
MLS Listing ID 6187042
Sold Date 03/12/21
Style Ranch
Bedrooms 3
HOA Y/N Yes
Originating Board Arizona Regional Multiple Listing Service (ARMLS)
Year Built 1960
Annual Tax Amount $1,529
Tax Year 2020
Lot Size 8,011 Sqft
Acres 0.18
Property Description
Who needs a flipper? Not you! Tap into this sweat equity opportunity!
Absolutely beautiful lot sitting on the Arizona Golf Resort course with marvelous views. Enter this 1,800+ sq. ft. block home with all tile floors, spacious living room with built-in shelves open to the family room with wall of sliding glass doors overlooking the fountain, out on the course lake. Kitchen is galley style with lots of cabinets and open to breakfast room. 3 large bedrooms, master has expanded walk-in closet, private patio/retreat with private exit.
Enjoy the plush landscaping front and back. This subdivision is centrally located to freeways, shopping and dining, no cookie cutter homes here, all single level homes here. Roll up those sleeves and make it yours!
Location
State AZ
County Maricopa
Community Apache Country Club Ests 1
Direction North on Power to East on Pueblo, to North on Edgewater to home on East.
Rooms
Other Rooms Library-Blt-in Bkcse, Family Room
Den/Bedroom Plus 4
Separate Den/Office N
Interior
Interior Features Pantry, 3/4 Bath Master Bdrm
Heating Electric
Cooling Refrigeration
Flooring Tile
Fireplaces Number No Fireplace
Fireplaces Type None
Fireplace No
Window Features Double Pane Windows
SPA None
Exterior
Exterior Feature Covered Patio(s), Patio
Garage Electric Door Opener
Garage Spaces 2.0
Garage Description 2.0
Fence Block, Wrought Iron
Pool None
Community Features Golf
Utilities Available SRP
Amenities Available Management
Waterfront No
Roof Type Composition
Parking Type Electric Door Opener
Private Pool No
Building
Lot Description Sprinklers In Rear, Sprinklers In Front, Desert Back, Desert Front, On Golf Course
Story 1
Builder Name Unknown
Sewer Septic in & Cnctd
Water City Water
Architectural Style Ranch
Structure Type Covered Patio(s),Patio
Schools
Elementary Schools Jefferson Elementary School
Middle Schools Brimhall Junior High School
High Schools Skyline High School
School District Mesa Unified District
Others
HOA Name Golden Hills HOA
HOA Fee Include Other (See Remarks)
Senior Community No
Tax ID 218-55-027
Ownership Fee Simple
Acceptable Financing Cash, Conventional, FHA, VA Loan
Horse Property N
Listing Terms Cash, Conventional, FHA, VA Loan
Financing Conventional
Read Less Info
Want to know what your home might be worth? Contact us for a FREE valuation!

Our team is ready to help you sell your home for the highest possible price ASAP

Copyright 2024 Arizona Regional Multiple Listing Service, Inc. All rights reserved.
Bought with The Real Estate Firm

"My job is to find and attract mastery-based agents to the office, protect the culture, and make sure everyone is happy! "







