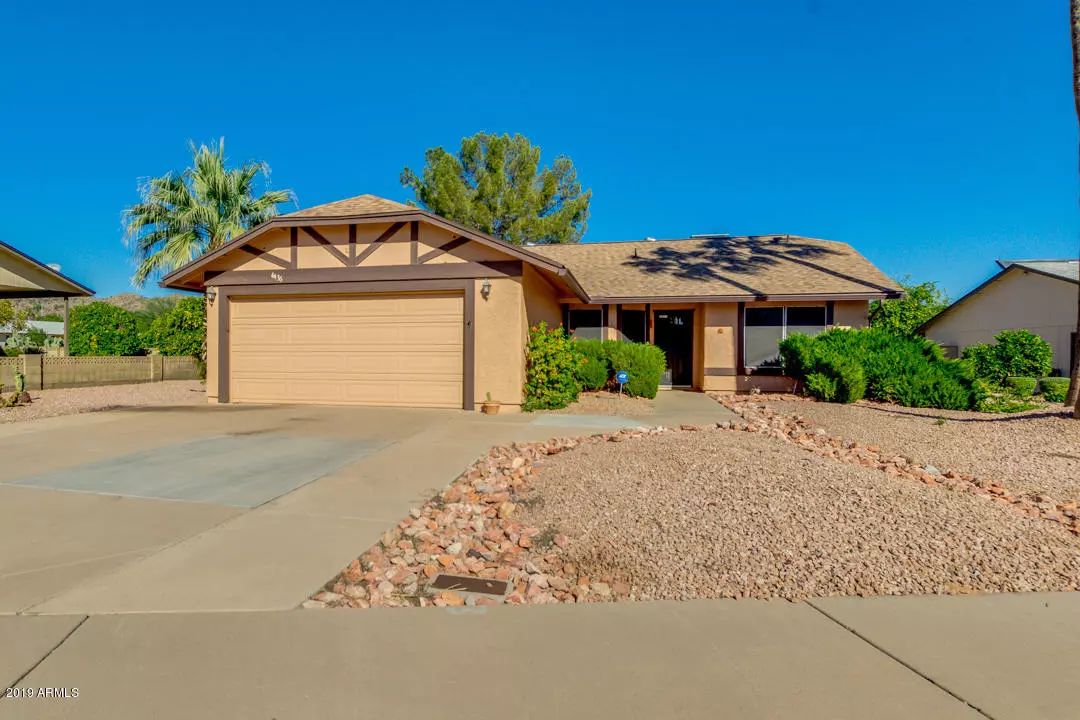$250,000
$250,000
For more information regarding the value of a property, please contact us for a free consultation.
3 Beds
2 Baths
1,380 SqFt
SOLD DATE : 12/09/2019
Key Details
Sold Price $250,000
Property Type Single Family Home
Sub Type Single Family - Detached
Listing Status Sold
Purchase Type For Sale
Square Footage 1,380 sqft
Price per Sqft $181
Subdivision Ahwatukee Rs 7 Lot 3216-3326
MLS Listing ID 5999096
Sold Date 12/09/19
Style Ranch
Bedrooms 3
HOA Fees $69/ann
HOA Y/N Yes
Originating Board Arizona Regional Multiple Listing Service (ARMLS)
Year Built 1982
Annual Tax Amount $1,718
Tax Year 2019
Lot Size 9,008 Sqft
Acres 0.21
Property Description
Desirable 3 bedroom in the Ahwatukee 55+ subdivision. .There is a large Covered patio for relaxing outdoors with beautiful concrete extended patio slab work. The Master bedroom is split from other bedrooms. A 2 car garage with an extra long/wide driveway. Easy care landscaping. Double sinks in Master bath.with a large shower. A custom quality single back door.( No difficult sliding patio doors. ) This home has a nice open floor plan with the kitchen open to the family room. South/north exposure. Vaulted ceilings and no interior steps.
. Extra refrigerator in garage included.
The Ahwatukee Recreation Center is very popular with social activities, travel opportunities, workshops, pool, workout equipment and more.
Location
State AZ
County Maricopa
Community Ahwatukee Rs 7 Lot 3216-3326
Direction West on Elliot from 48th Street.. Turn left (S) on S Shoshoni Dr. Turn right (W) onto E Walatowa St. Property is on the right (North side)
Rooms
Other Rooms Great Room
Master Bedroom Split
Den/Bedroom Plus 3
Separate Den/Office N
Interior
Interior Features Walk-In Closet(s), Eat-in Kitchen, No Interior Steps, Vaulted Ceiling(s), 3/4 Bath Master Bdrm, Double Vanity, High Speed Internet
Heating Electric
Cooling Refrigeration
Flooring Carpet, Linoleum
Fireplaces Number No Fireplace
Fireplaces Type None
Fireplace No
Window Features Sunscreen(s)
SPA Community, Heated, None
Laundry Dryer Included, Washer Included
Exterior
Exterior Feature Covered Patio(s)
Garage Spaces 2.0
Garage Description 2.0
Fence None
Pool Community, Heated, None
Community Features Tennis Court(s), Biking/Walking Path, Clubhouse, Fitness Center
Utilities Available SRP
Amenities Available Management
Waterfront No
Roof Type Composition
Building
Lot Description Sprinklers In Rear, Sprinklers In Front, Desert Back, Desert Front
Story 1
Builder Name Presley Homes
Sewer Public Sewer
Water City Water
Architectural Style Ranch
Structure Type Covered Patio(s)
Schools
Elementary Schools Adult
Middle Schools Adult
High Schools Adult
School District Tempe Union High School District
Others
HOA Name ABM
HOA Fee Include Common Area Maint, Street Maint
Senior Community Yes
Tax ID 306-22-467
Ownership Fee Simple
Acceptable Financing Cash, Conventional, FHA, VA Loan
Horse Property N
Listing Terms Cash, Conventional, FHA, VA Loan
Financing FHA
Special Listing Condition Age Rstrt (See Rmks)
Read Less Info
Want to know what your home might be worth? Contact us for a FREE valuation!

Our team is ready to help you sell your home for the highest possible price ASAP

Copyright 2024 Arizona Regional Multiple Listing Service, Inc. All rights reserved.
Bought with HomeSmart Lifestyles

"My job is to find and attract mastery-based agents to the office, protect the culture, and make sure everyone is happy! "







