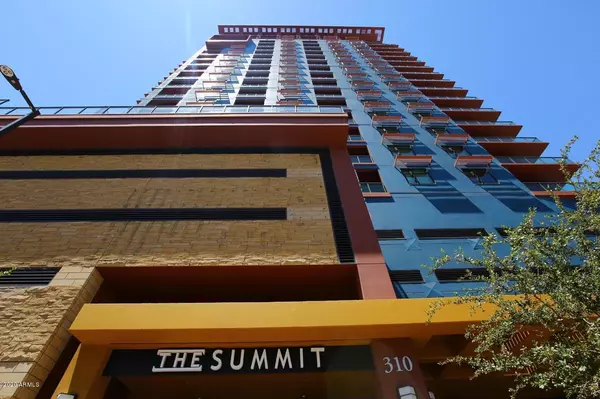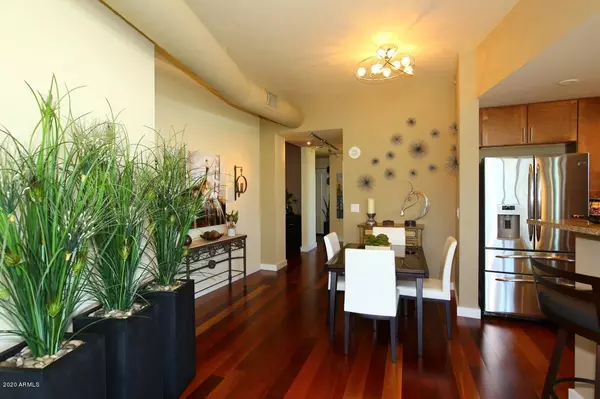$430,000
$450,000
4.4%For more information regarding the value of a property, please contact us for a free consultation.
2 Beds
2.5 Baths
1,412 SqFt
SOLD DATE : 06/03/2021
Key Details
Sold Price $430,000
Property Type Condo
Sub Type Apartment Style/Flat
Listing Status Sold
Purchase Type For Sale
Square Footage 1,412 sqft
Price per Sqft $304
Subdivision Summit At Copper Square
MLS Listing ID 6110475
Sold Date 06/03/21
Bedrooms 2
HOA Fees $705/mo
HOA Y/N Yes
Originating Board Arizona Regional Multiple Listing Service (ARMLS)
Year Built 2007
Annual Tax Amount $2,553
Tax Year 2019
Lot Size 1,580 Sqft
Acres 0.04
Property Description
HEY, D-back fans!! How fantastic would it be to walk across the street after a game and be home. Prime location - Highly desired NE corner unit with views of the city, mountains, Chase field, Talking Stick Arena and more. This most desirable corner unit has views beyond views. The wrap around balconies face the east and north. Enjoy 2 master bedrooms plus a den, 2.5 baths, wood floors, granite counters and stainless appliances. Laundry room with extra storage space. Underground parking with 2 spaces (one is a lift). The summit has a heated pool and spa, gym, BBQ, Club 23 which is a rooftop terrace to sit and relax or visit with your fiends and neighbors.. 24 hour guard at front desk. Make sure to read private remarks for showing instructions. Listing agent is related to seller.
Location
State AZ
County Maricopa
Community Summit At Copper Square
Direction SW corner of 4th Street and Jackson, Just west of Chase field (Dbacks) and east of Talking Stick Arena (Suns)
Rooms
Master Bedroom Split
Den/Bedroom Plus 3
Separate Den/Office Y
Interior
Interior Features Breakfast Bar, Fire Sprinklers, No Interior Steps, Double Vanity, Full Bth Master Bdrm, Separate Shwr & Tub, High Speed Internet, Granite Counters
Heating Electric
Cooling Refrigeration, Programmable Thmstat, Ceiling Fan(s)
Flooring Carpet, Tile, Wood
Fireplaces Number No Fireplace
Fireplaces Type None
Fireplace No
Window Features Double Pane Windows,Tinted Windows
SPA None
Exterior
Exterior Feature Balcony, Patio
Garage Dir Entry frm Garage, Electric Door Opener, Separate Strge Area, Assigned
Garage Spaces 2.0
Garage Description 2.0
Fence None
Pool None
Community Features Gated Community, Community Spa Htd, Community Pool Htd, Near Light Rail Stop, Guarded Entry, Clubhouse
Utilities Available Other (See Remarks)
Amenities Available FHA Approved Prjct, Management, Self Managed
Waterfront No
View City Lights
Roof Type Foam
Parking Type Dir Entry frm Garage, Electric Door Opener, Separate Strge Area, Assigned
Private Pool No
Building
Lot Description Corner Lot
Story 23
Builder Name Weitz
Sewer Public Sewer
Water City Water
Structure Type Balcony,Patio
Schools
Elementary Schools Kenilworth Elementary School
Middle Schools Kingswood Elementary School
High Schools Central High School
School District Phoenix Union High School District
Others
HOA Name Summit at Copper Sq
HOA Fee Include Roof Repair,Insurance,Sewer,Cable TV,Maintenance Grounds,Air Cond/Heating,Trash,Water,Roof Replacement,Maintenance Exterior
Senior Community No
Tax ID 112-42-123
Ownership Condominium
Acceptable Financing Cash, Conventional, FHA
Horse Property N
Listing Terms Cash, Conventional, FHA
Financing Cash
Read Less Info
Want to know what your home might be worth? Contact us for a FREE valuation!

Our team is ready to help you sell your home for the highest possible price ASAP

Copyright 2024 Arizona Regional Multiple Listing Service, Inc. All rights reserved.
Bought with Launch Powered By Compass

"My job is to find and attract mastery-based agents to the office, protect the culture, and make sure everyone is happy! "







