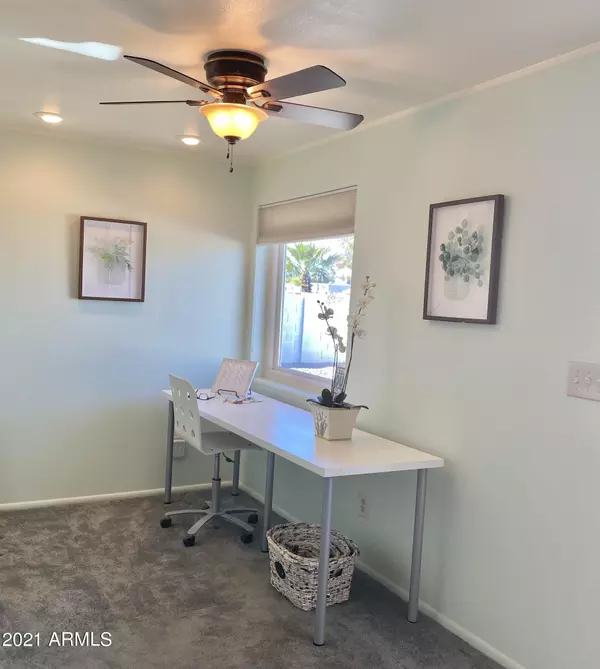$355,000
$357,500
0.7%For more information regarding the value of a property, please contact us for a free consultation.
2 Beds
2 Baths
1,956 SqFt
SOLD DATE : 03/16/2021
Key Details
Sold Price $355,000
Property Type Single Family Home
Sub Type Single Family - Detached
Listing Status Sold
Purchase Type For Sale
Square Footage 1,956 sqft
Price per Sqft $181
Subdivision Sun Lakes Unit 14
MLS Listing ID 6136020
Sold Date 03/16/21
Style Ranch
Bedrooms 2
HOA Fees $122/ann
HOA Y/N Yes
Originating Board Arizona Regional Multiple Listing Service (ARMLS)
Year Built 1983
Annual Tax Amount $2,082
Tax Year 2019
Lot Size 7,950 Sqft
Acres 0.18
Property Description
Let's get this BEAUTIFUL home in the Sun Lakes Cottonwood Country Club Community sold!! Full ADA master bath, New fitness center and the newly remodeled restaurant and bar to open soon!. This great home is on a Large corner lot with easy to maintain Desert Landscaping. The spacious floor plan has two living spaces, an additional space great for an office, Huge Master bedroom and large remodeled master bath that is handicapped accessible. Large Walk-in closet fit to meet all of your clothing needs. Generous sized second master suite for the overnight guests.. The backyard offers a large patio perfect for enjoying the outdoors! Owners have done extensive updating. Please see list of upgrades/updates in Docs tab. The AC unit in the addition is new and does both heat and cool.
Location
State AZ
County Maricopa
Community Sun Lakes Unit 14
Direction South on Dobson to Cochise, E to stop sign on Brentwood. SW corner house 26402 S Brentwood
Rooms
Other Rooms Family Room
Master Bedroom Split
Den/Bedroom Plus 3
Separate Den/Office Y
Interior
Interior Features Drink Wtr Filter Sys, No Interior Steps, Soft Water Loop, 3/4 Bath Master Bdrm, Double Vanity, High Speed Internet, Laminate Counters
Heating Electric
Cooling Refrigeration
Flooring Carpet, Tile
Fireplaces Number No Fireplace
Fireplaces Type None
Fireplace No
Window Features ENERGY STAR Qualified Windows,Double Pane Windows,Low Emissivity Windows
SPA None
Exterior
Exterior Feature Misting System, Patio, Private Yard
Garage Spaces 2.0
Garage Description 2.0
Fence Block
Pool None
Community Features Community Spa Htd, Community Spa, Community Pool Htd, Community Pool, Lake Subdivision, Golf, Tennis Court(s), Biking/Walking Path, Clubhouse, Fitness Center
Utilities Available SRP
Amenities Available FHA Approved Prjct, Rental OK (See Rmks), RV Parking, VA Approved Prjct
Waterfront No
Roof Type Tile
Accessibility Bath Scald Ctrl Fct, Bath Roll-In Shower, Bath Raised Toilet, Bath Grab Bars
Private Pool No
Building
Lot Description Sprinklers In Rear, Desert Back, Desert Front, Auto Timer H2O Back
Story 1
Builder Name Robson
Sewer Private Sewer
Water Pvt Water Company
Architectural Style Ranch
Structure Type Misting System,Patio,Private Yard
Schools
Elementary Schools Adult
Middle Schools Adult
High Schools Adult
School District Chandler Unified District
Others
HOA Name SLHOA#2
HOA Fee Include Maintenance Grounds
Senior Community Yes
Tax ID 303-66-039
Ownership Fee Simple
Acceptable Financing Cash, Conventional, FHA, VA Loan
Horse Property N
Listing Terms Cash, Conventional, FHA, VA Loan
Financing Conventional
Special Listing Condition Age Restricted (See Remarks)
Read Less Info
Want to know what your home might be worth? Contact us for a FREE valuation!

Our team is ready to help you sell your home for the highest possible price ASAP

Copyright 2024 Arizona Regional Multiple Listing Service, Inc. All rights reserved.
Bought with HomeSmart

"My job is to find and attract mastery-based agents to the office, protect the culture, and make sure everyone is happy! "







