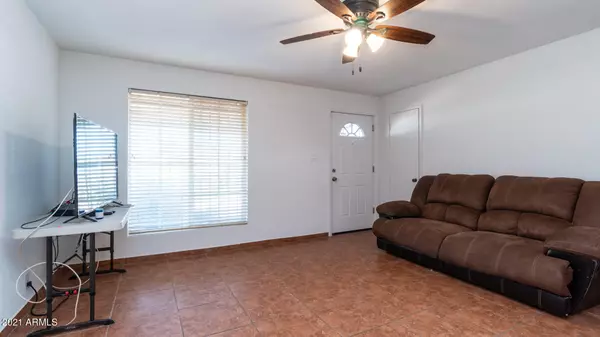$220,000
$230,000
4.3%For more information regarding the value of a property, please contact us for a free consultation.
3 Beds
2 Baths
960 SqFt
SOLD DATE : 02/16/2021
Key Details
Sold Price $220,000
Property Type Single Family Home
Sub Type Single Family - Detached
Listing Status Sold
Purchase Type For Sale
Square Footage 960 sqft
Price per Sqft $229
Subdivision Del Monte Village 2
MLS Listing ID 6178676
Sold Date 02/16/21
Style Ranch
Bedrooms 3
HOA Y/N No
Originating Board Arizona Regional Multiple Listing Service (ARMLS)
Year Built 1954
Annual Tax Amount $516
Tax Year 2020
Lot Size 5,802 Sqft
Acres 0.13
Property Description
WELCOME TO 3843 W LEWIS AVE PHOENIX ARIZONA 85009 OFFERS YOU 3 BEDROOMS, 2 BATHS, SINGLE LEVEL, N/S EXPOSURE, TILE THROUGHOUT THE HOME. THE LIVING ROOM IS BRIGHT AND OPENS INTO THE DINING KITCHEN AREA. THE KITCHEN IS WELL APPOINTED WITH MODERN COUNTER TOPS, GAS RANGE AND BEAUTIFUL TILED BACK SPLASHED. DUAL PAIN WINDOWS, RECENTLY PAINTED INTERIOR AND EXTERIOR ALONG WITH NEWER AC UNIT ARE SOME OF THE HIGHLIGHTS OF THIS HOME. ENJOY THE PROXIMITY TO FREEWAYS, DOWNTOWN PHOENIX AND TO THE ENTERTAINMENT DISTRICTS.
Location
State AZ
County Maricopa
Community Del Monte Village 2
Direction From I-10 Go North on 35th Ave to Encanto, West on Encanto to 39th, North to Lewis, East to Home.
Rooms
Other Rooms Family Room
Den/Bedroom Plus 3
Separate Den/Office N
Interior
Interior Features Eat-in Kitchen, High Speed Internet
Heating Natural Gas
Cooling Refrigeration, See Remarks
Flooring Tile
Fireplaces Number No Fireplace
Fireplaces Type None
Fireplace No
Window Features Double Pane Windows
SPA None
Laundry Wshr/Dry HookUp Only
Exterior
Exterior Feature Covered Patio(s), Patio, Storage
Carport Spaces 1
Fence Wire
Pool None
Utilities Available SRP, SW Gas
Amenities Available None
Waterfront No
Roof Type Composition
Private Pool No
Building
Lot Description Dirt Back, Gravel/Stone Front
Story 1
Sewer Public Sewer
Water City Water
Architectural Style Ranch
Structure Type Covered Patio(s),Patio,Storage
Schools
Elementary Schools P T Coe Elementary School
Middle Schools Isaac Middle School
High Schools Carl Hayden High School
School District Phoenix Union High School District
Others
HOA Fee Include No Fees
Senior Community No
Tax ID 108-13-041
Ownership Fee Simple
Acceptable Financing Cash, Conventional, FHA, VA Loan
Horse Property N
Listing Terms Cash, Conventional, FHA, VA Loan
Financing FHA
Read Less Info
Want to know what your home might be worth? Contact us for a FREE valuation!

Our team is ready to help you sell your home for the highest possible price ASAP

Copyright 2024 Arizona Regional Multiple Listing Service, Inc. All rights reserved.
Bought with US Home Realty

"My job is to find and attract mastery-based agents to the office, protect the culture, and make sure everyone is happy! "







